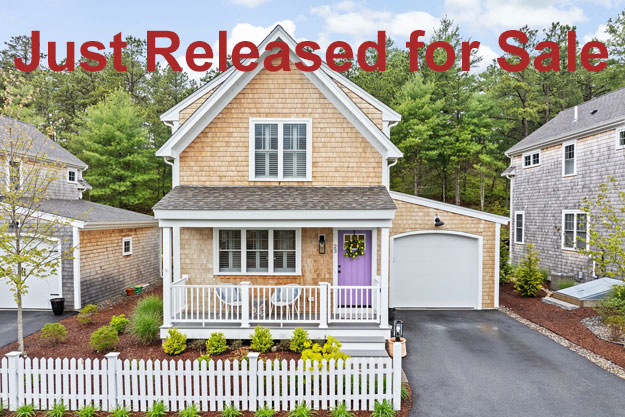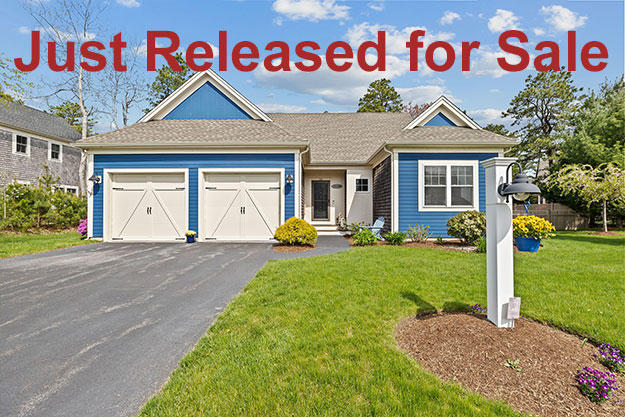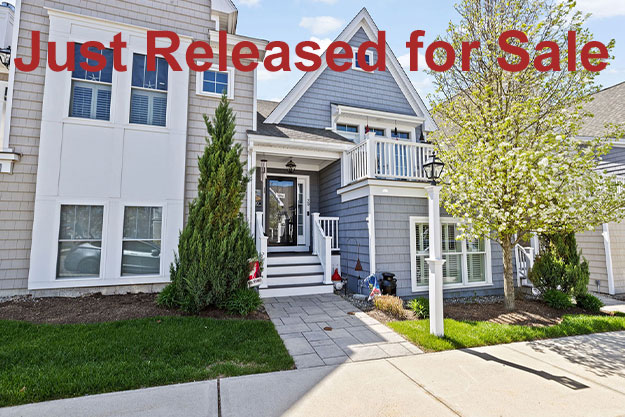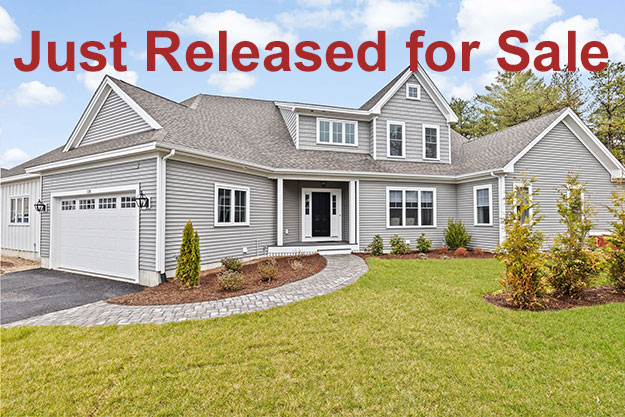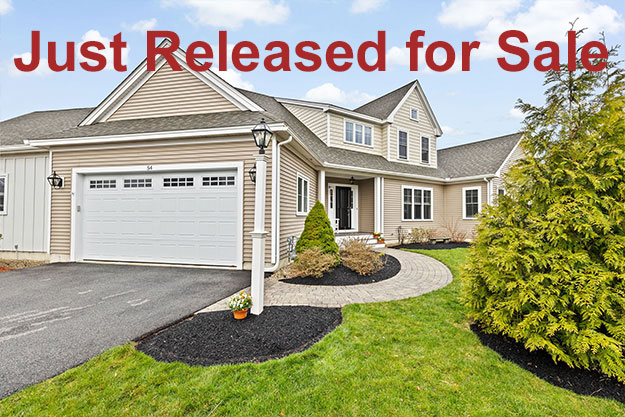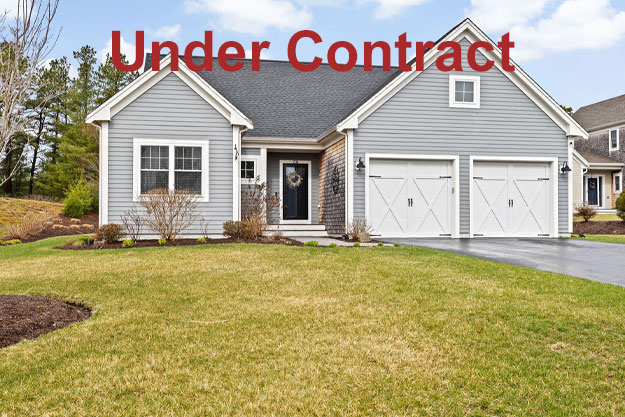23 WATERVIEW WAY: This Nantucket Style Park One Cottage was Designed and Built by Barefoot Cottage Company.
Home Highlights
- 2 bedrooms | 1.5 baths | 1,124 sq. ft. of thoughtfully designed living space
- Nantucket-style cottage with a welcoming farmer’s porch
- Attached one-car garage for added convenience
- Wide pine floors, plantation shutters and shiplap accents throughout
- Bright, open-concept main level with wall-to-wall slider to private back deck
- Designer kitchen features
Quartz countertops
Stainless steel appliances
Farmhouse sink
Spacious pantry - Dining area flows into the cozy living room with gas fireplace
- Airy primary suite on second floor with dual custom closets
- Generous second bedroom with ample storage
- Full bath with shower/soaker tub combo
- Convenient second-floor laundry
- Full basement with potential to finish for added living space
$609,900
I am text block. Click edit button to change this text. Lorem ipsum dolor sit amet, consectetur adipiscing elit. Ut elit tellus, luctus nec ullamcorper mattis, pulvinar dapibus leo.
12 SUMMERSWEET CIRCLE: This Magical Mayflower Detached Condominium Home was Designed and Built by The Stabile Companies.
Home Highlights
- Beds / Baths: 2 Bedroom + 4-Season Room + Partially Finished Walkout Basement, 3 Bath 2,231 SF
- Ranch-Style Home: One-level living with a covered front porch.
- Two-Car Garage: Convenient direct entry to your home.
- Spacious Kitchen Featuring
Open layout to the dining area
Stainless steel appliances
Granite countertops Built-in desk
Center island - Four-Season Room: Bright and inviting for year-round enjoyment.
- Great Room: Featuring a gas fireplace.
- Primary Suite: Vaulted ceilings, walk-in closet, dual-sink ensuite bath.
- Additional Bedroom: Includes a closet and access to a full guest bathroom.
- Outdoor Features: Stone patio and low-maintenance landscaping.
- Laundry and Mudroom: Convenient entry from the garage.
- Condo Living: Combines single-family home privacy with maintenance-free condo ownership.
$750,000
33 INKBERRY LANE: This Amazing Aspen Home was Designed and Built by The Valle Group
Home Highlights
- 2 Bedrooms, 2 Baths, a Home Office, Plus a Three-Season Room
- Country-style ranch with covered front entry and two-car garage
- Convenient laundry room off the garage
- Gleaming hardwood floors throughout the main living areas
- Vaulted living room with gas fireplace and expansive windows
- Designer kitchen features:
Crisp white cabinetry
Granite countertops
Large peninsula for seating or prep
Stainless steel appliances, including a gas stove - Spacious dining area with direct access to a three-season room
- Large dining area and open living room with a gas fireplace
- Airy primary suite with vaulted ceilings and two closets
- Spacious primary bath featuring dual vanities
- A private guest bedroom located near a full bath for added comfort
- Dedicated home office or a flexible third bedroom option
- Large unfinished basement offers storage and potential for future expansion
$740,000
20 SUNFLOWER WAY: This Sought-After Sage Townhome was Designed and Built by Whitman Homes.
Home Highlights
- Two bedrooms, two and a half baths
- New England cottage-style architecture
- Designer kitchen featuring
Granite countertops and stainless-steel appliances
Large center island and extra-large double pantry
Beautiful white cabinetry
5-burner gas range - High ceilings in dining and living areas
- A gas fireplace and French doors that open to your private deck
- Generous primary suite with large walk-in closet
- Luxurious en-suite bath with double vanity and a spa-like bath
- Garden level family room or a home office
- Garden level guest room and full bath
- Garden level features built-in bookshelves
- Separate laundry and mud rooms
- Maintenance-free landscaping
- Two car garage
$569,900
22 SUNFLOWER WAY: This Spectacular Sage Townhome was Designed and Built by Whitman Homes.
Home Highlights
- Two bedrooms, two and a half baths
- New England cottage-style architecture
- Designer kitchen featuring
Granite countertops and stainless-steel appliances
Large center island and full pantry
Beautiful white cabinetry
5-burner gas range - High ceilings in dining and living areas
- A gas fireplace and French doors that open to your rooftop deck
- Generous primary suite with large walk-in closet
- Luxurious en-suite bath with a double vanity and a spa-like bath
- Garden level family room or a home office
- Garden level guest room and full bath
- Garden level features upgraded vinyl plank flooring
- Separate laundry and mud rooms
- Maintenance-free landscaping
- Two car garage
$569,000
118 SUNFLOWER WAY: This Top-Notch Topaz II Twin Home was Designed and Built by Whitman Homes.
Home Highlights
- Two bedrooms, three and a half baths, plus a loft and a finished basement
- New England Cottage-style architecture
- Covered front porch and two-car garage
- First floor primary suite with walk-in closet
- Chef’s Kitchen – Equipped with
Stainless steel appliances
A grand center island
Custom backsplash
Quartz counters
Gas Range - A separate dining space
- A spacious great room with hardwood floors and gas fireplace
- Second-level guest suite with private bath and loft
- Conveniently located mudroom and laundry
- Main-level powder room
- Finished lower level with a full bath
$770,000
54 SUNFLOWER WAY: This Top-Tier Topaz II Twin Home was Designed and Built by Whitman Homes.
Home Highlights
- Two bedrooms, three and a half baths, plus a loft and a finished walkout basement
- Three finished levels, this home has it all
- New England Cottage-style architecture
- Covered front porch and two-car garage
- First floor primary suite with walk-in closet
- Spa-like primary bath with step in shower and dual vanities
- Chef’s Kitchen – Equipped with
Convenient sink built into center island
Stainless steel appliances
Custom backsplash
Granite counters
Gas range - Well-defined dining area perfect for hosting
- A spacious great room with hardwood floors and ceiling fan
- Enjoy the warmth and charm of a gas fireplace and high ceilings
- Second-level guest suite with private bath and loft
- Conveniently located mudroom and laundry
- Main-level powder room
- Finished walkout lower level with a full bath
$774,900
1 SUNFLOWER WAY: This Exceptional Emerald Townhome was Designed and Built by Whitman Homes.
Home Highlights
- Two bedrooms, two and a half baths, plus a home office
- New England cottage-style architecture
- Designer kitchen with center island and full pantry
- Granite countertops and stainless-steel appliances with a gas range
- Gas fireplace with marble surround
- High ceilings in dining and living areas
- Enjoy sunsets on your private deck
- Generous primary suite with large walk-in closet
- Primary bath with spa-like step in glass shower
- Separate laundry room on the main level
- Your garden level Townhome features – Ken the next two lines do not have bullet points
- A family room and a home office
- A guest room and a full bath
- Maintenance-free landscaping
- Two-car garage
$645,000
21 BEARBERRY PATH: This Magnificent Mayflower Detached Condominium Home was Designed and Built by The Stabile Companies.
Home Highlights
- Beds / Baths: 2 Bedroom + 4-Season Room + Partially Finished Walkout Basement, 3 Bath 2,231 SF
- Breathtaking Views: of cranberry bogs and serene ponds—like stepping into a model home!
- Ranch-Style Home: One-level living with a covered front porch.
- Two-Car Garage: Convenient direct entry to your home.
- Spacious Kitchen Featuring
Open layout to the dining area
Stainless steel appliances
Granite countertops
Built-in desk
Center island - Four-Season Room: Bright and inviting for year-round enjoyment.
- Great Room: Featuring a gas fireplace.
- Primary Suite: Vaulted ceilings, walk-in closet, dual-sink ensuite bath.
- Additional Bedroom: Includes a closet and access to a full guest bathroom.
- Outdoor Features: Stone patio and low-maintenance landscaping.
- Laundry and Mudroom: Convenient entry from the garage.
- Condo Living: Combines single-family home privacy with maintenance-free condo ownership.
$825,000
32 WISTERIA ROAD: This Charming Cranberry II Home was Designed and Built by The Valle Group.
Home Highlights
- Beds/ Baths: 3 Bedroom, 2.5 Bath
- Expansive Open Floor Plan with vaulted ceilings, hardwood floors, and a cozy gas fireplace, perfect for gatherings.
- Chef’s Kitchen – Equipped with
Oversized center island
induction range
stainless steel appliances
quartz counters - First-Floor Primary Suite complete with double walk-in closets, an ensuite bath featuring a glass shower door and a double vanity.
- Second Level with two additional bedrooms, a shared full bath
- Private Stone Patio: overlooking beautifully landscaped yard with mature plantings.
$825,000
24 LOTUS DRIVE: This Magical Mayflower II Home was Designed and Built by The Stabile Companies.
Home Highlights
- Beds/Baths: 2 Bedroom + A Home Office, 2 Bath, 1,710 SF
- Single-Level Home with a charming covered front entry.
- Two-Car Garage for ample parking and storage.
- Spacious Kitchen with an Island that opens to the dining area and great room, perfect for entertaining.
- Convenient Mudroom with easy garage entry, keeping things organized.
- Spacious Owner’s Suite featuring a walk-in closet for all your storage needs.
- Guest Bedroom with a Full Guest Bath, offering privacy and comfort.
- Large, Private Home Office, ideal for remote work or a quiet retreat.
$759,900
39 WHITE CLOVER TRAIL: This Amazing Aspen Home was Designed and Built by The Valle Group.
Home Highlights
- Beds/ Baths: Two Bedroom, Two Bath, Plus a Finished Lower Level
- Privately nestled on a wooded lot in the desirable Redbrook community
- Country-style ranch with covered front entry and two-car garage
- Gleaming hardwood floors throughout the main living areas
- Vaulted living room with gas fireplace and expansive windows
- Upgraded kitchen with granite countertops, stainless steel appliances, and peninsula
- Spacious dining area with direct access to outdoor living space
- Backyard oasis featuring a composite deck, stone patio, waterfall, and outdoor TV
- Luxurious primary suite with vaulted ceilings, dual custom closets, and spa-like bath
- Additional bedroom, home office, and full bath on the main level
- Convenient mudroom and laundry area off the garage
- Finished lower level with media room, bonus room, home gym, and built-in bar
- Perfect for entertaining, relaxing, and enjoying life at Redbrook
$789,900
8 AZALEA LANE: This Charming Cranberry Home was Designed and Built by The Valle Group.
Home Highlights
- Beds/ Baths: 3 Bedroom, 2.5 Bath, Plus a Finished Bonus Room
- Expansive Open Floor Plan with vaulted ceilings, hardwood floors, built-in picture window bench and a cozy gas fireplace, perfect for gatherings.
- Chef’s Kitchen – Equipped with
Stainless steel appliances
Oversized center island
Custom backsplash
Quartz counters
Gas Range - First-Floor Primary Suite complete with a walk-in closet, an ensuite bath featuring a spa like glass tiled shower door and a double vanity.
- Second Level with two additional bedrooms, a shared full bath
- Finished Bonus Room with lots of natural light and built-in storage cabinets
- Private Stone Patio with Firepit: overlooking beautifully landscaped yard with mature plantings.
- Two Car Garage with epoxy floors
$848,888
17 MEADOWBROOK DRIVE: This Stylish Sage Townhome was Designed and Built by Whitman Homes.
Home Highlights
- Two bedrooms, two and a half baths
- New England cottage-style architecture
- Designer kitchen featuring
Two-tone cabinetry, with custom backsplash tiles to the ceiling
Granite countertops and stainless-steel appliances
Large center island and full pantry
Gas range - High ceilings in dining and living areas with crown molding
- A gas fireplace and French doors that open to your rooftop deck
- Generous primary suite with large walk-in closet
- Garden level family room or a home office
- Garden level guest room and full bath
- Separate laundry and mud rooms
- Maintenance-free landscaping
- Two car garage
$574,900
27 FARM ROAD: This Magical Magnolia Home was Designed and Built by E.J. Pontiff.
Home Highlights
- Beds/ Baths: 3 Bedroom, 2.5 Bath, Plus a Loft
- Style: Covered front entry with farmer’s porch
- Expansive Open Floor Plan with hardwood floors, and a cozy gas fireplace, perfect for gatherings.
- Chef’s Kitchen – Equipped with
Large center island
Stainless steel appliances
Granite counters - Large Living Room with cozy gas fireplace
- First-Floor Primary Suite with walk-in closet and a spa like bath with dual vanities
- Powder Room on the first floor
- Convenient First-Floor Mud and Laundry Room: Large mud and laundry room with separate mud room
- Second Level with two additional bedrooms, a shared full bath
- Private Stone Patio overlooking views of the cranberry bogs
$879,900
28 WHITE CLOVER TRAIL: This Charming Cranberry Home was designed and built by The Valle Group
Home Highlights
- Three bedroom, two full baths, two half baths, plus a sunroom, a bonus room and a finished walkout basement
- Classic two-story cottage
- Covered front porch and two-car garage
- Open kitchen with large island open to living area
- Designer kitchen featuring
granite countertops
stainless steel appliances
vaulted ceilings that extend into the inviting living room - Stone-surround gas fireplace in sun-filled living room
- Expansive sunroom leading to your back deck with garden views
- Oversized first floor laundry and mudroom
- Spacious first floor primary suite; large walk-in closet
- Spa-like primary bath with tiled shower and glass door
- Additional two bedrooms with plentiful closet space
- Spacious bonus room filled with natural light
- Second floor shared full bathroom
- Finished walkout basement featuring a half bath

