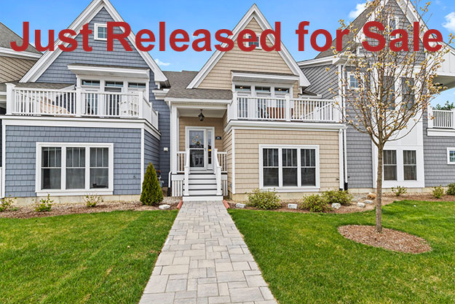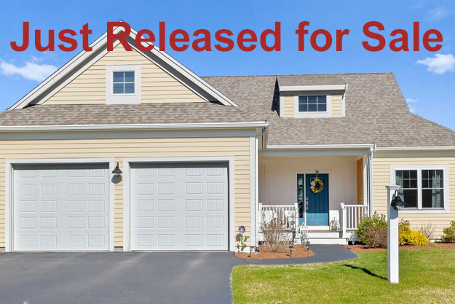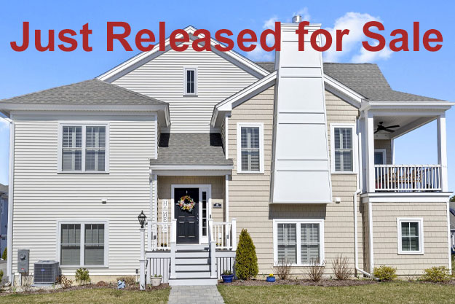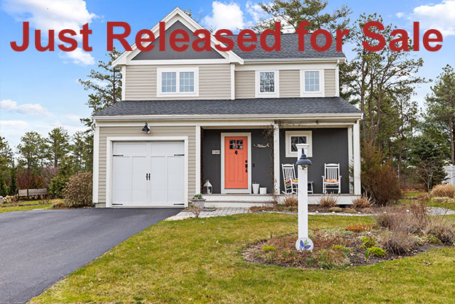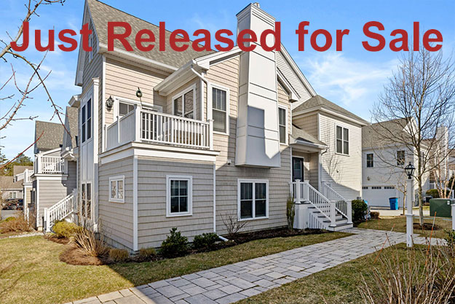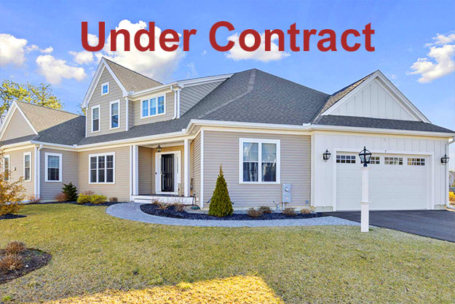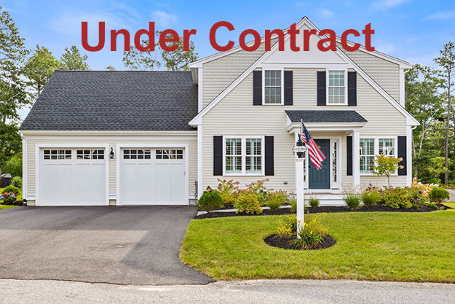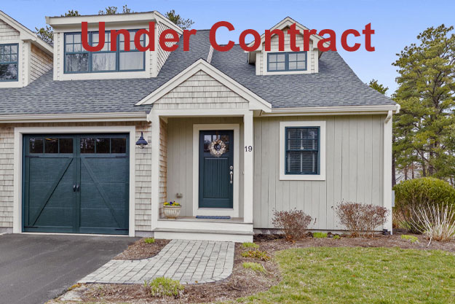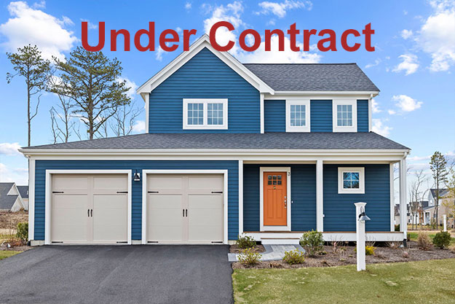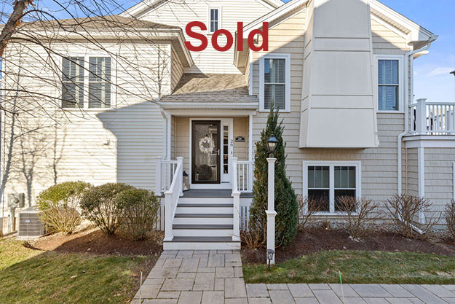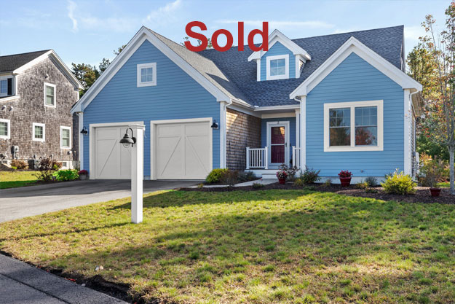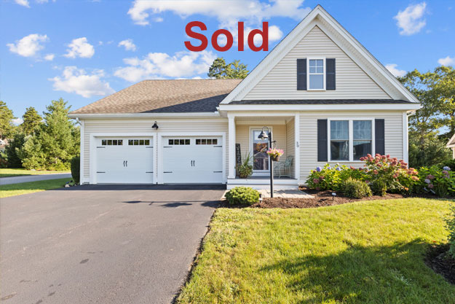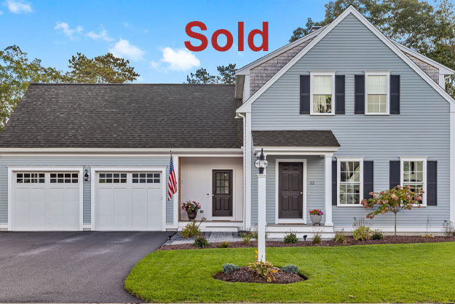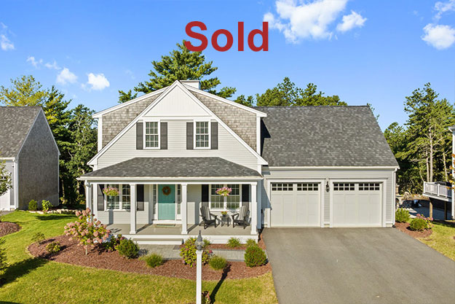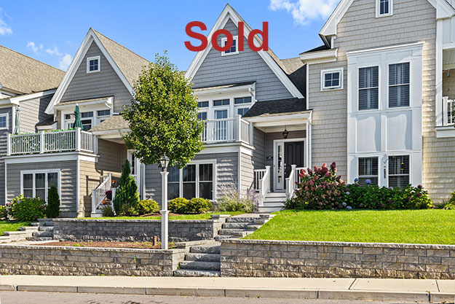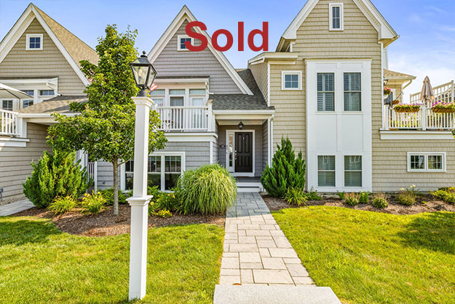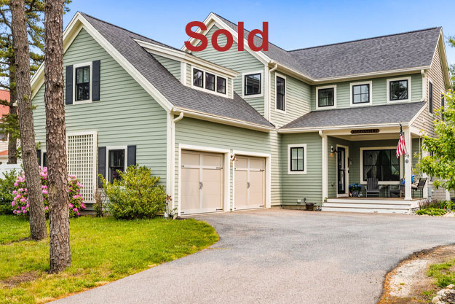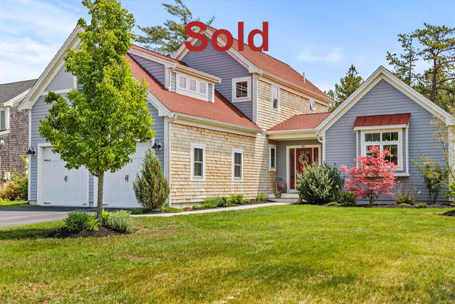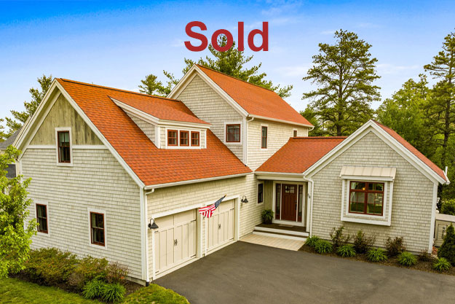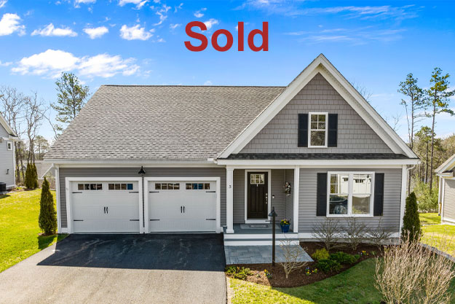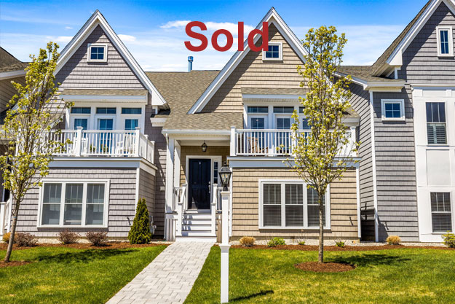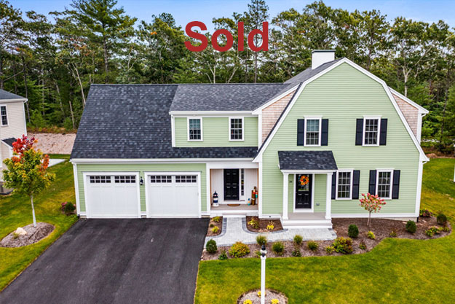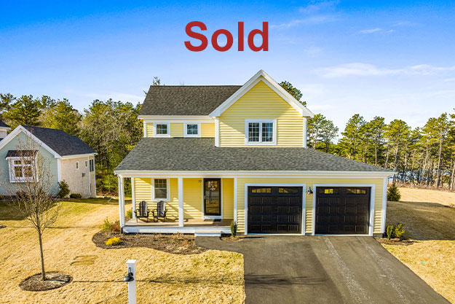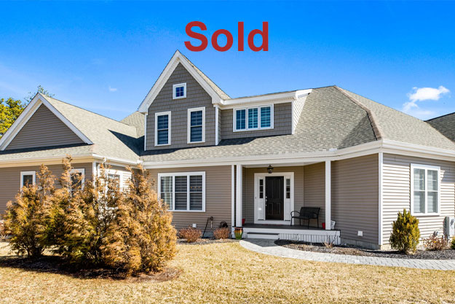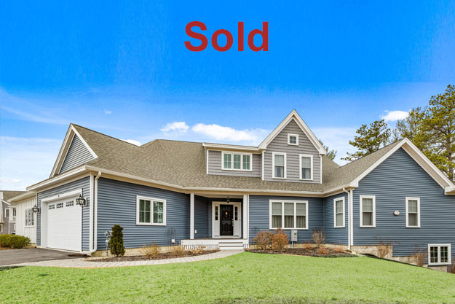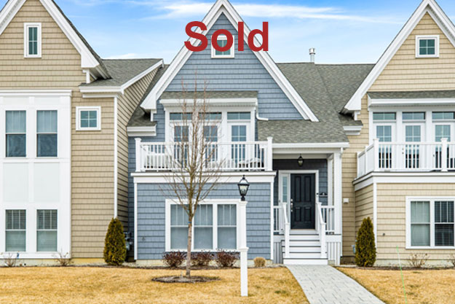16 DAISY LANE: This Stylish Sage Townhome was Designed and Built by Whitman Homes
Home Highlights
- New England cottage-style architecture
- Designer kitchen with center island and full pantry
- Granite countertops and a five-burner gas stove
- High ceilings in dining and living areas
- A gas fireplace and French doors that open up to your rooftop deck
- Generous primary suite with large walk-in closet
- Garden level family room or a home office
- Garden level guest room and full bath
- Separate laundry and mud rooms
- Maintenance-free landscaping
- Two car garage
$569,900
14 WATER LILY DRIVE: The Wonderful Willow Home Designed and Built by The Valle Group.
Home Highlights
- Country style ranch home with spectacular sunsets
- Covered front entry and two car garage
- Convenient laundry mud room off garage
- Spacious kitchen with granite peninsula
- Beautiful granite countertops and stainless-steel appliances
- Gas fireplace with vaulted ceilings
- Large dining area and open living room
- Wall to wall windows and tons of light
- Convenient access to your back deck
- Airy primary suite with walk-in closet and en suite full bath
- Two spacious guest bedrooms plus a full bath
$729,900
8 MOUNTAIN LAUREL WAY: This Elite Emerald Townhomes was Designed and Built by Whitman Homes.
Home Highlights
- New England cottage-style architecture
- Two bedrooms, two and a half baths, plus a home office
- Over $80,000 of customizing options
- Designer kitchen with center island and full pantry
- Granite countertops and stainless-steel appliances
- High ceilings in dining and living areas
- Custom plantation shutters and hardwood floors throughout
- A gas fireplace and slider that opens to your rooftop deck
- Generous primary suite with a custom walk-in closet
- Primary bath with spa-like tiled shower with glass door
- Primary bath with quartz double vanity
- Garden level guest room with custom walk-in closet
- Guest bath with spa-like tiled shower with glass door
- Garden level family room and a home office
- Separate laundry room on the main level
- Maintenance-free landscaping
- Two car garage
$629,900
36 INKBERRY LANE: This Adorable Apple Home was Designed and Built by The Valle Group.
Home Highlights
- Country-style farmhouse with a one-car garage
- Farmer’s porch leading you to the gleaming hardwood floors
- Convenient mudroom/laundry room off front foyer
- Granite countertops in the kitchen with large island
- Beautiful kitchen cabinetry and stainless-steel appliances
- Gas fireplace in living area with wall-to-wall windows
- Open floor plan with loads of natural sunlight
- Backyard deck off living room
- First floor primary suite with vaulted ceilings and a large walk-in closet
- Double vanity in your primary suite
- Convenient first floor powder room
- Two bedrooms on second floor with loft and a full bath
- Beautiful yard with patio and mature landscaping with irrigation
- Full lower level for future expansion
$689,900
10 CLOVER DRIVE: This Extraordinary Emerald Townhome was Designed and Built by Whitman Homes.
Home Highlights
- New England cottage-style architecture
- Designer kitchen with center island and full pantry
- Granite countertops and stainless steel appliances
- High ceilings in dining and living areas
- A gas fireplace and French doors that open up to your rooftop deck
- Generous primary suite with large walk-in closet
- Garden level family room and a home office
- Garden level guest room and full bath
- Separate laundry room
- Maintenance-free landscaping
- Two car garage
$599,900
7 MOUNTAIN LAUREL WAY: This Remarkable Ruby II Twin Home was Designed and Built by Whitman Homes.
Home Highlights
- New England Cottage-style architecture
- Two-bedroom, two and a half baths, plus a home office
- Covered front porch and two-car garage
- Main-level primary suite with walk-in closet
- Kitchen island with separate dining space
- Spacious great room with hardwood floors
- Gas fireplace with vaulted ceilings
- Second-level guest suite with private bath and loft
- Conveniently located mudroom and laundry
- Main-level powder room
$699,900
22 FARM ROAD: This Wonderful White Pine Home was Designed and Built by E.J. Pontiff.
Home Highlights
- Two-story cottage style home with two-car garage
- Private home office off covered front entry
- A beautiful kitchen with leathered granite counters
- Large kitchen island and upgraded stainless-steel appliances
- Custom-built butler’s pantry, and a large walk-in pantry
- Back deck off living room with marble surround gas fireplace
- Private dining room connected to large pantry
- First floor primary with two walk-in closets and dual vanities
- Mud room and separate laundry room off the garage
- First floor powder room
- Additional two bedrooms on second floor, one with large walk-in closet
- Second floor full bath with linen closet and dual vanity
- Full lower level for future expansion
$789,900
19 ROSEBAY LANE: This Charming Carriage Condominium Home was Designed and Built by The Valle Group.
Home Highlights
- Covered front entry and one car garage
- Mudroom with laundry closet
- Private powder room off the mudroom
- Spacious kitchen with island open to dining room and inviting living area
- Gorgeous kitchen with granite countertops and five burner gas range
- Large first floor primary suite with vaulted ceilings and walk-in closet
- Additional two bedrooms second floor with shared bathroom, both with walk-in closets
- Partially finished walkout basement with an additional half bath
$679,900
3 VERBENA DRIVE: This Adorable Apple Home was Designed ad Built by The Valle Group.
Home Highlights
- Country-style farmhouse with a two-car garage
- Front farmer’s porch
- Mudroom/laundry room off front foyer
- Kitchen with island open to dining and living area
- Leathered granite countertops in the kitchen
- Beautiful two-tone kitchen cabinetry
- Stainless steel appliances
- Gas fireplace in living area
- Backyard deck off living room
- First floor primary suite with large walk-in closet
- Convenient first floor powder room
- Two bedrooms on second floor with loft and full bath
- Full lower level for future expansion
$699,900
26 SUNFLOWER WAY: This oh so popular Emerald Townhome was designed and built by Whitman Homes.
Home Highlights
- New England cottage-style architecture
- Designer kitchen with center island and full pantry
- Granite countertops and stainless steel appliances
- High ceilings in dining and living areas
- A gas fireplace and French doors that open up to your rooftop deck
- Generous primary suite with large walk-in closet
- Garden level family room and a home office
- Garden level guest room and full bath
- Separate laundry room
- Maintenance-free landscaping
- Two car garage
$609,900
15 WATERLILY DRIVE: This Amazing Aspen II Home Designed and Built by The Valle Group.
Home Highlights
- Country style ranch home
- Covered front entry and two-car garage
- Convenient laundry mud room off garage
- Designer kitchen features
- Bright white cabinetry
- Large peninsula
- Top of the line quartz counters
- Stainless steel appliances
- Five burner gas stove
- Large dining area and open living room with a gas fireplace
- Airy primary suite with two closets and dual vanities in bath
- Two additional bedroom suites
$739,900
30 SUMMERSWEET CIRCLE: This Magical Mayflower Detached Condominium Home was Designed and Built by The Stabile Companies.
Home Highlights
- Single level home with covered front porch
- Two-car garage
- Open concept living with a gas fireplace and vaulted ceilings
- Convenient mudroom and laundry with garage entry
- Generous primary suite with a walk-in closet
- A large guest bedroom with a full bath
- A full basement with option to finish
$679,900
12 FARM ROAD: This Magical Magnolia Home was Designed and Built by E.J. Pontiff.
Home Highlights
- Two-story cottage style home with two-car garage
- A custom kitchen with granite countertops center island
- Large living room with stone surround gas fireplace
- First floor spacious primary suite with large walk-in closet
- Spacious primary bath with dual vanities and a glass shower
- Large mud and laundry room with separate mud room entry conveniently off garage
- First floor powder room
- Additional two bedrooms with a shared full bath
- Second floor loft
- Full lower level for future expansion
$759,900
15 FARM ROAD: This Wonderful White Pine Home was Designed and Built by E.J. Pontiff.
Home Highlights
- Two-story cottage style home with two-car garage
- Two private home offices
- A custom kitchen with Quartz countertops center island
- Upgraded stainless-steel appliances
- A kitchen that opens to the living room with a gas fireplace
- A dining room that connects to large walk-in pantry and coffee bar
- A first-floor primary suite with a large walk-in closet
- A first-floor primary suite with a full bath and dual vanities
- A second level with two additional large bedrooms (one with walk-in closet)
- Additional bedrooms share a full bath with dual vanity and separate linen closet
- A spacious loft living area for any number of uses
- A fully finished walkout lower level includes an additional living area, home office and gym/yoga studio with loads of storage
- A fenced in backyard with ever changing views of the cranberry bogs
$839,900
29 SUNFLOWER WAY: This Stylish Sage Townhome was Designed and Built by Whitman Homes
Home Highlights
- New England cottage-style architecture
- Designer kitchen with center island and full pantry
- Granite countertops and a five-burner gas stove
- High ceilings in dining and living areas
- A gas fireplace and French doors that open up to your rooftop deck
- Generous primary suite with large walk-in closet
- Garden level family room or a home office
- Garden level guest room and full bath
- Separate laundry and mud rooms
- Maintenance-free landscaping
- Two car garage
$540,000
45 SUNFLOWER WAY: This stylish Sage Townhome was designed and built by Whitman Homes.
Home Highlights
- New England cottage-style architecture
- Designer kitchen with center island and full pantry
- Stone countertops and a five-burner gas stove
- High ceilings in dining and living areas
- A gas fireplace and French doors that open up to your rooftop deck
- Generous primary suite with large walk-in closet
- Garden level family room or a home office
- Garden level guest room and full bath
- Separate laundry and mud rooms
- Maintenance-free landscaping
- Two car garage
$535,000
58 ROSEBAY LANE: The Cedar Show Home in Remarkable Rosebay Neighborhood
Home Highlights
- Covered front porch and attached two car garage
- Mudroom and laundry room off garage
- Open floor plan with a gas fireplace
- Dining area with slider that leads to the back deck
- Beautiful stone paver patio in private backyard
- Oversized kitchen island with upgraded beautiful maple cabinets
- Granite countertop, stainless-steel appliances, and a wine fridge
- Large primary suite with full bath and large walk-in closet
- Two additional bedrooms with a shared bath
- Finished bonus room with vaulted ceilings over the garage
- Full basement rough plumbed for future bath
$780,00
38 INKBERRY LANE: This charming Cranberry home is located in the idyllic Inkberry neighborhood.
Home Highlights
- Classic two-story cottage
- Covered front porch and two-car garage
- Large open floor plan with vaulted ceilings and hardwood floors
- Foyer opens to dining room and back garden view
- Country style gourmet kitchen open to living room with stone hearth fireplace
- This kitchen features:
Stainless steel appliances
Large kitchen island
Granite countertops
Farmhouse sink
Gas range - Spacious first floor primary suite with double walk-in closets
- Primary bath features a glass tiled shower and double vanity
- Oversized first floor laundry and mudroom
- A bonus room over the garage
- Two bedrooms on the second floor with plentiful closet space
$739,900
56 ROSEBAY LANE: The Cranberry Show Home in Remarkable Rosebay Neighborhood.
Home Highlights
- Classic two-story cottage
- Covered front porch and two-car garage
- Large open floor plan with vaulted ceilings and hardwood floors
- Foyer opens to dining room and back garden view
- Country style gourmet kitchen open to living room with stone hearth fireplace
- This kitchen features:
Stainless steel appliances
Large kitchen island
Granite countertops
Farmhouse sink
Gas range - Spacious first floor primary suite with large walk-in closet
- Oversized first floor laundry and mudroom
- A bonus room over the garage
- Two bedrooms on the second floor with plentiful closet space
- A partially finished walkout basement
$879,900
3 BEARBERRY PATH: This magical Mayflower II Detached Condominium Home was designed and built by The Stabile Companies.
Home Highlights
- Single level home with covered front entry
- Two car garage
- Spacious kitchen with five burner gas range
- Open concept living with fireplace
- A four-season room with wall-to-wall glass windows
- Vaulted ceilings in the primary suite and a walk-in closet
- Primary suite bath features dual sinks and glass tiled shower
- Two guest bedrooms with full shared bath
- Convenient mudroom with garage entry
- Walkout basement for future expansion
$775,000
14 BLACKBERRY LANE: This stylish Sage Townhome was designed and built by Whitman Homes.
Home Highlights
- New England cottage-style architecture
- Designer kitchen with center island and full pantry
- Quartz countertops and a five-burner gas stove
- High ceilings in dining and living areas
- A gas fireplace and French doors that open up to your rooftop deck
- Generous primary suite with large walk-in closet
- Garden level family room or a home office
- Garden level guest room and full bath
- Separate laundry and mud rooms
- Maintenance-free landscaping
- Two car garage
$535,000
24 FARM ROAD: This Spectacular Spruce Home is in the Exquisite Eagle Hill Neighborhood and it was Designed and Built by E.J. Pontiff.
Home Highlights
- Two-story farmhouse with two-car garage
- Covered front entry
- Large separate living room with beautiful gas fireplace
- Spacious kitchen with extended granite island open to dining room
- Beautiful back patio off dining room
- First floor powder room
- Large mud room with separate entry off garage
- Second floor primary suite with walk-in closet & dual vanities in primary bath
- Additional three bedrooms and one large full bath on second floor
- Convenient second floor laundry room
$699,900
77 WHITE CLOVER TRAIL: This beautiful Beech home is in the White Clover Neighborhood and was designed and built by The Valle Group.
Home Highlights
- Classic New England style farmhouse
- Covered front entry porch and two-car garage
- Mudroom / laundry closet
- Powder room
- Large kitchen with granite island open to dining area
- Access to backyard deck from dining room
- Second floor primary suite with two closets
- Additional two bedrooms on the second floor
- Second floor full bath
- Full lower level
$674,900
25 MOUNTAIN LAUREL WAY: This Remarkable Ruby II Twin Home was designed and built by Whitman Homes.
Home Highlights
- New England Cottage-style architecture
- Two-bedroom, two and a half baths, plus a home office
- Covered front porch and two-car garage
- Main-level primary suite with walk-in closet
- Kitchen island with separate dining space
- Spacious great room with hardwood floors
- Gas fireplace with vaulted ceilings
- Second-level guest suite with private bath and loft
- Conveniently located mudroom and laundry
- Main-level powder room
- Finished lower level with full bath
$699,900
74 SUNFLOWER WAY: This Topaz II Twin Home was designed and built by Whitman Homes.
Home Highlights
- New England Cottage-style architecture
- Two-bedroom, two baths
- Covered front porch and two-car garage
- Main-level primary suite with walk-in closet
- Kitchen island with separate dining space
- Spacious great room with hardwood floors
- Gas fireplace
- Second-level guest suite with private bath and loft
- Conveniently located mudroom and laundry
- Main-level powder room
$639,900
4 BLACKBERRY LANE: This stylish Sage Townhome was designed and built by Whitman Homes.
Home Highlights
- New England cottage-style architecture
- Open kitchen with center island and full pantry
- Separate dining area
- Generous primary suite with large walk-in closet
- Garden level family room
- Separate laundry and mud rooms
- Maintenance-free landscaping
- Two car garage
$535,000
3 WATERLILY DRIVE: This beautiful BIRCH country home was designed and built by The Valle Group.
Home Highlights
- Country style ranch home with a second floor on a corner homesite
- Covered front entry and two car garage
- Spacious kitchen with a large peninsula and breakfast bar
- Designer kitchen with a gas range, upgraded cabinetry and stainless steel appliances
- Large dining area and open living room with a vaulted ceiling
- First floor spacious primary suite with a vaulted ceiling and dual closets
- Large primary full bath with dual vanities
- Additional first floor bedroom with full bath
- First floor large home office
- Second floor bedroom with a walk-in closet and a full bath
- Airy second floor loft area
- Convenient laundry mud room off garage
- Lush landscaping with stone patio

