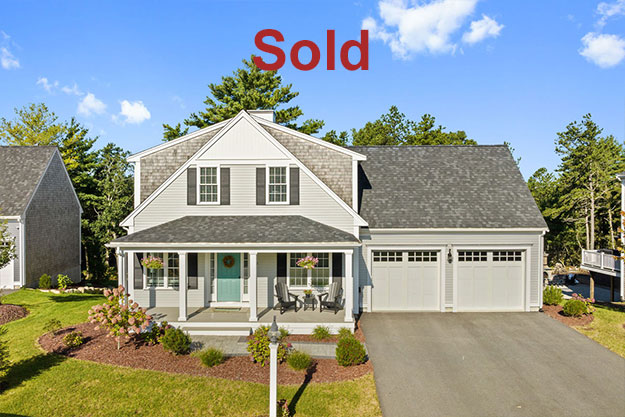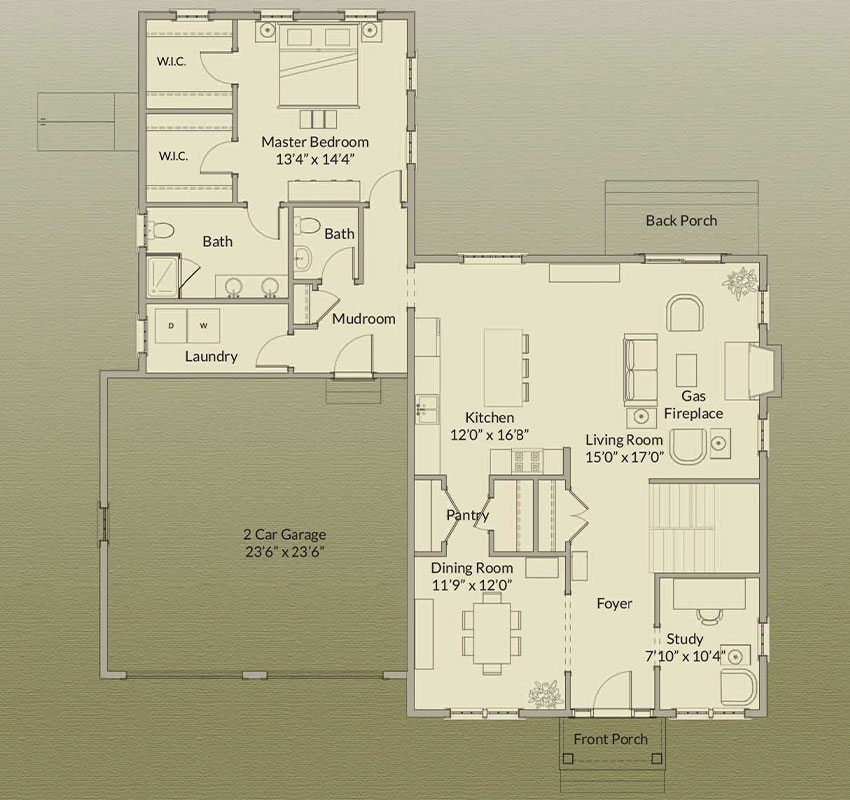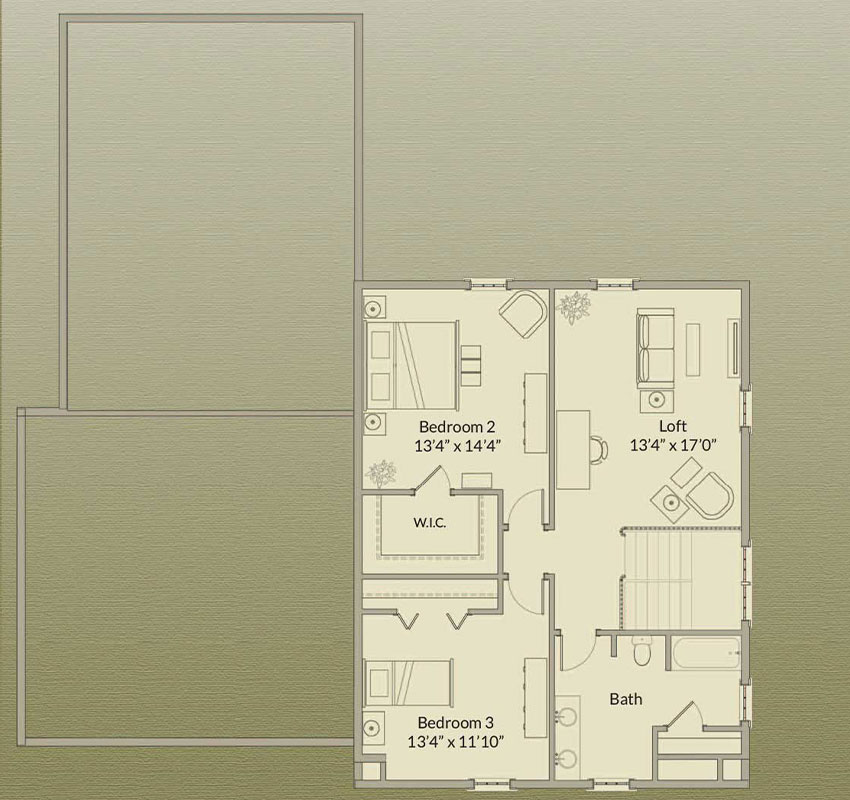Sold
The White Pine Single-Family Home
Designed and Built by E.J. Pontiff
15 Farm Road, Plymouth, MA 02360
$839,900

Features
Looking to move now? Check out our WHITE PINE meticulously maintained custom designed home ready for immediate occupancy. This lovingly cared for home boasts upgraded designer kitchen quartz counters, upgraded stainless steel appliances, beautiful center island, dining area and large walk-in pantry and coffee bar. The sunlit living room with architecturally designed fireplace leads you to outdoor deck fenced in backyard and scenic views of cranberry bogs. The first floor primary ensuite bedroom includes walk-in closet, and a full bath with dual vanities. The second floor includes two more bedrooms, another walk-in closet, self-enclosed linen closet, full bath. All this plus a spacious bonus LOFT living area on the same floor. And that’s not all. The house also includes a fully furnished walkout lower level, with another home office, a professional appealing home gym or yoga studio and more storage areas. This beautiful home is yours and “move-in” ready! Distinctively set in beautiful neighborhood near The Village Green.
Home Highlights
- Two-story cottage style home with two-car garage
- Two private home offices
- A custom kitchen with Quartz countertops center island
- Upgraded stainless-steel appliances
- A kitchen that opens to the living room with a gas fireplace
- A dining room that connects to large walk-in pantry and coffee bar
- A first-floor primary suite with a large walk-in closet
- A first-floor primary suite with a full bath and dual vanities
- A second level with two additional large bedrooms (one with walk-in closet)
- Additional bedrooms share a full bath with dual vanity and separate linen closet
- A spacious loft living area for any number of uses
- A fully finished walkout lower level includes an additional living area, home office and gym/yoga studio with loads of storage
- A fenced in backyard with ever changing views of the cranberry bogs
The layout and square footage are approximate and subject to change. The final layout is site specific and may vary from this representation. The developer reserves the right to make modifications and changes of like quality, craftsmanship and materials without prior notice.


























