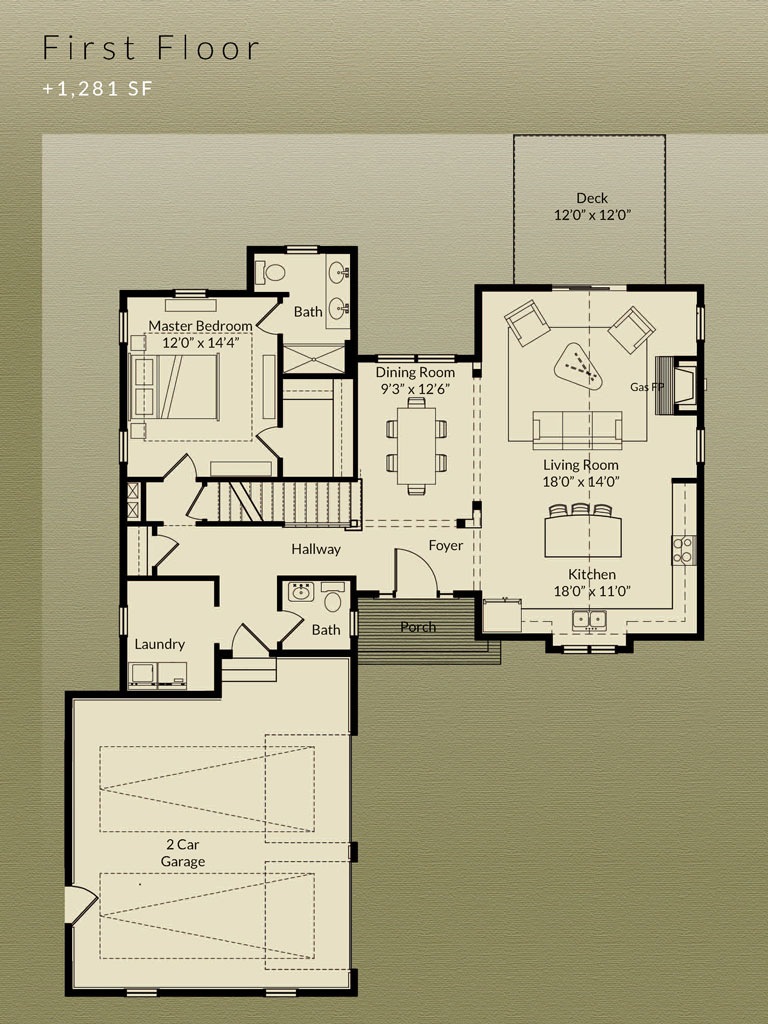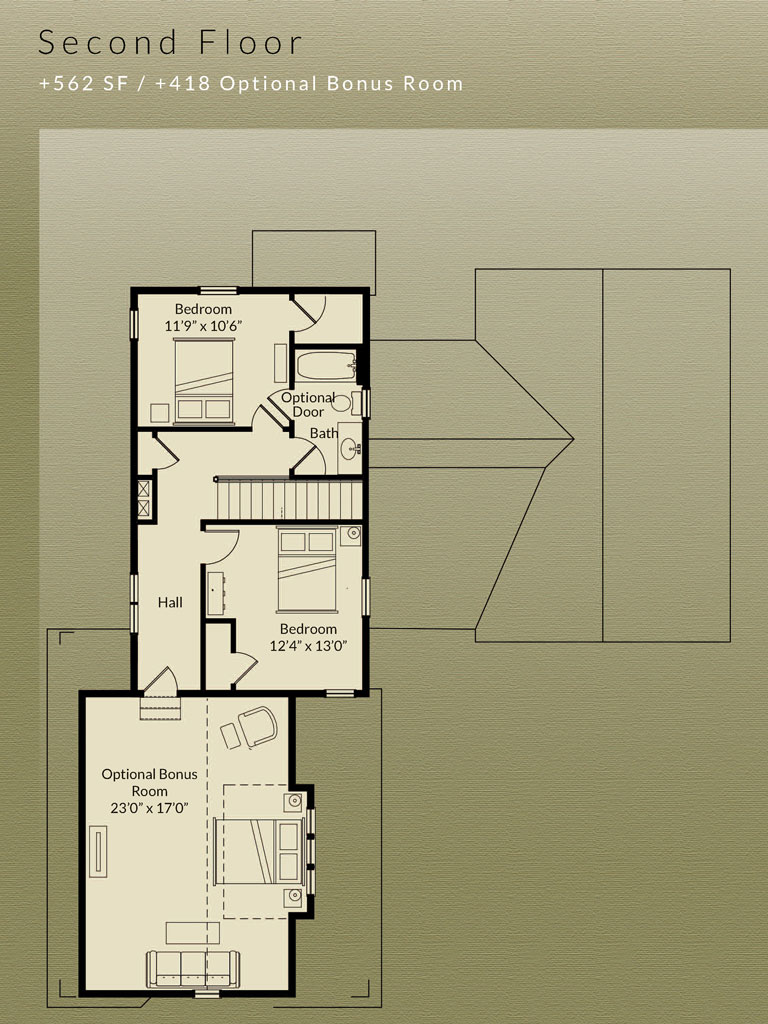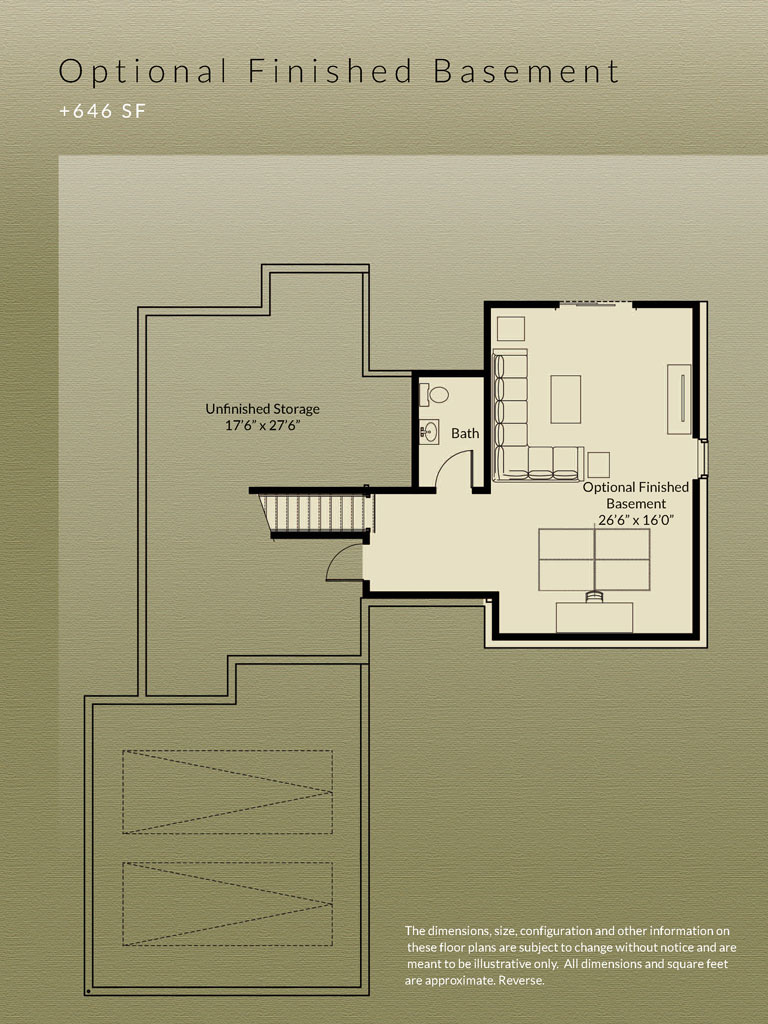Sold
The Cranberry Home
Designed and Built by The Valle Group
56 Rosebay Lane, Plymouth, MA 02360
$879,900

Features
Looking to move this spring? Check out the former Cranberry model home. It’s not surprising that THE CRANBERRY is one of the favorite floor plans at Redbrook. There’s the classic two-story cottage design, the two-car garage and the foyer that opens to the dining room and back garden view. The kitchen is airy with a large island, and it gracefully flows into the living area where doors lead to a large backyard deck. Bedrooms? There’s a spacious first-floor primary suite with a walk-in closet and your second floor has two bedrooms and a shared bath. One of the guest bedrooms has a walk-in closet. This home comes with two additional spaces: a second-floor bonus room and a partially finished basement with walkout. This home is a short stroll to the Old Colony YMCA, Cranberry Coffee Corner, General Store, Black Lantern Tavern, TrailsEnd Bistro, and the Village Green. Enjoy kayaking, fishing, and miles of walking trails. A must see!
Home Highlights
- Classic two-story cottage
- Covered front porch and two-car garage
- Large open floor plan with vaulted ceilings and hardwood floors
- Foyer opens to dining room and back garden view
- Country style gourmet kitchen open to living room with stone hearth fireplace
- This kitchen features:
Stainless steel appliances
Large kitchen island
Granite countertops
Farmhouse sink
Gas range - Spacious first floor primary suite with large walk-in closet
- Oversized first floor laundry and mudroom
- A bonus room over the garage
- Two bedrooms on the second floor with plentiful closet space
- A partially finished walkout basement
Optional Finished Basement
+ 646 SF
The layout and square footage are approximate and subject to change. The final layout is site specific and may vary from this representation. The developer reserves the right to make modifications and changes of like quality, craftsmanship and materials without prior notice.



























