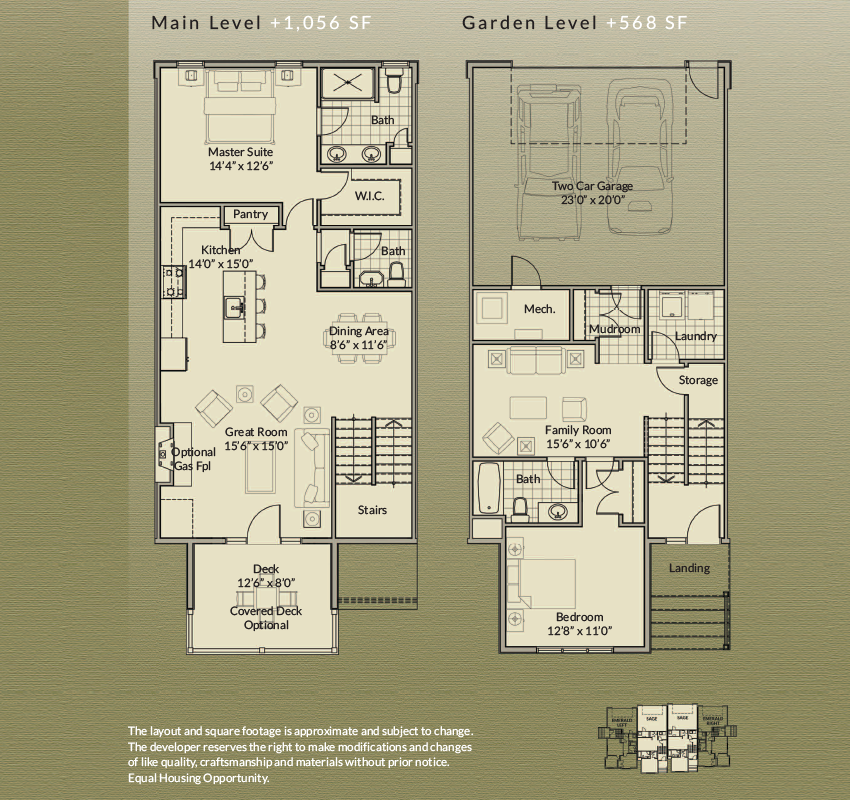Sold
The Sage Townhome
Designed and built by Whitman Homes
29 Sunflower Way, Plymouth, MA 02360
$540,000

Features
Looking to move in now? Check out THE SAGE, your townhome available now! This beautiful townhome is move-in-ready and features two spacious floors of living space. The main floor with a bright open floor plan offers a large kitchen island, granite countertops, stainless steel appliances, a large pantry, and a five-burner gas range. The dining area and living area feature high ceilings, beautiful hardwood floors, an architecturally designed gas fireplace, and lovely French doors leading to your private rooftop deck. The main level primary suite features full bath, double sink vanity and spacious walk-in closet. The garden level provides additional living space and an additional bedroom, full bath, laundry room, and family room or a home office, and interior access to your two-car garage. This beautiful Sage Townhome is within close proximity to The Village Green and The General Store, our restaurants, recreation including kayaking on Deer Pond, Appalachian Mountain Club inspired walking trails and the Old Colony YMCA. Everything you have ever wanted and more! Welcome Home!
Home Highlights
- New England cottage-style architecture
- Designer kitchen with center island and full pantry
- Granite countertops and a five-burner gas stove
- High ceilings in dining and living areas
- A gas fireplace and French doors that open up to your rooftop deck
- Generous primary suite with large walk-in closet
- Garden level family room or a home office
- Garden level guest room and full bath
- Separate laundry and mud rooms
- Maintenance-free landscaping
- Two car garage
The layout and square footage are approximate and subject to change. The final layout is site specific and may vary from this representation. The developer reserves the right to make modifications and changes of like quality, craftsmanship and materials without prior notice.







