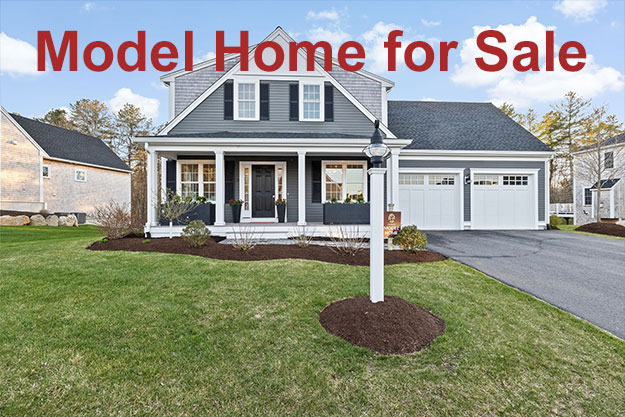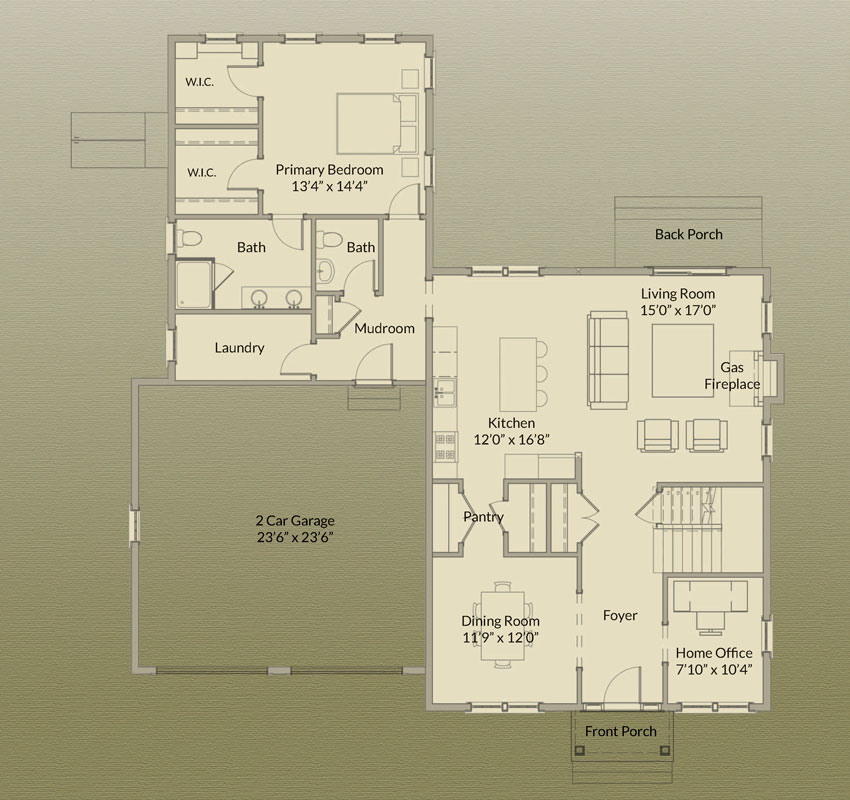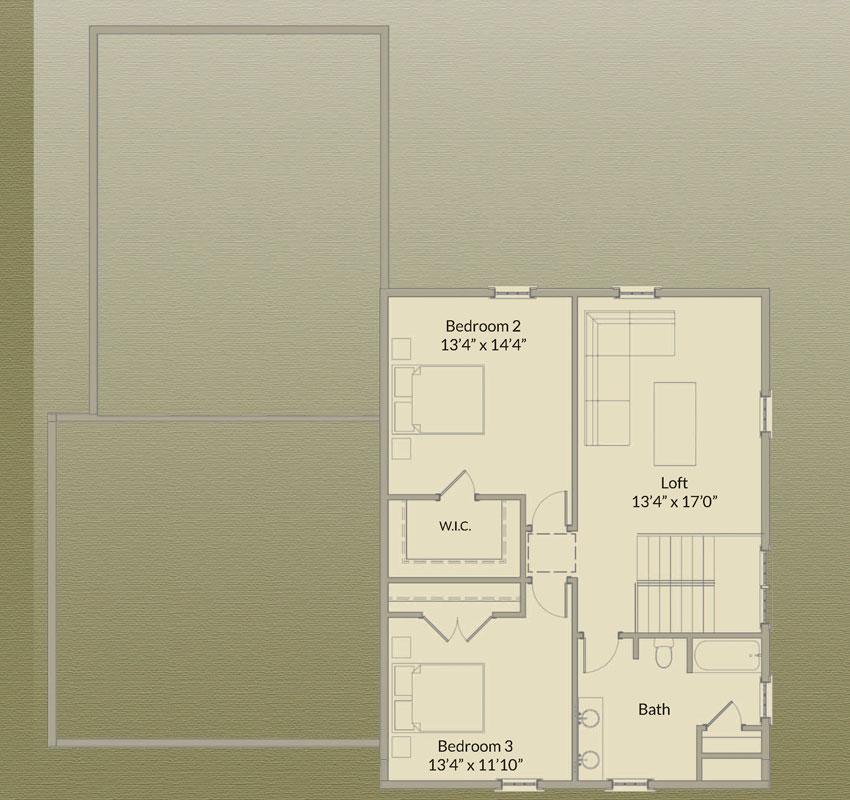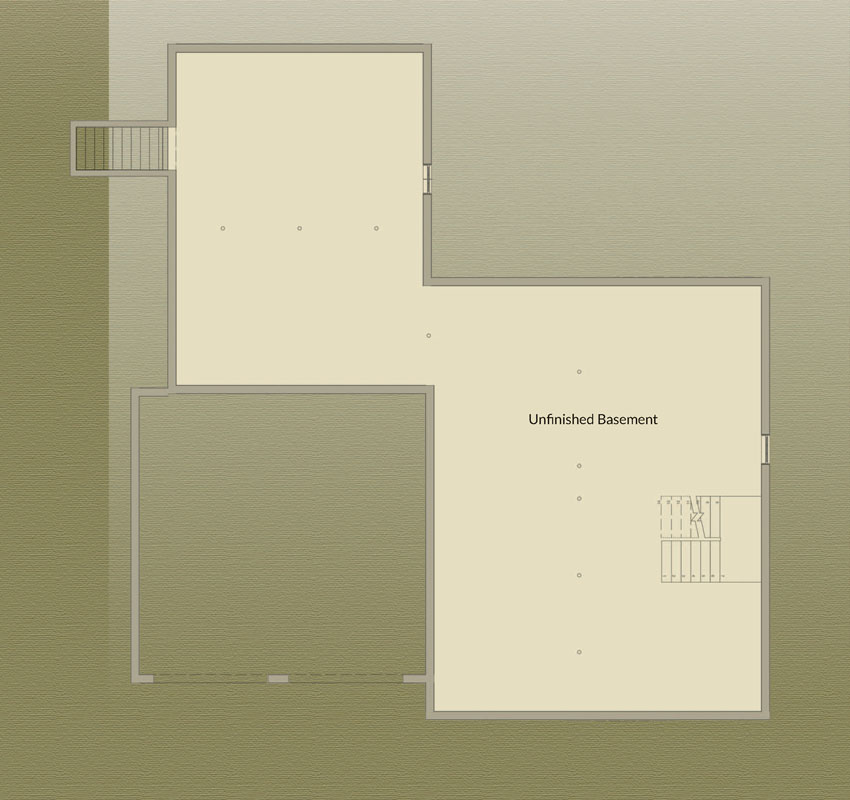This is Your Chance to Own a Model Home Masterpiece
Your White Pine Home Designed and Built by E.J. Pontiff
28 Cranberry Farm Road, Plymouth, MA 02360
$979,900

Features
Ever dreamed of owning a model home? Now is your chance. Nestled in the sought-after Cranberry Cove neighborhood, this former White Pine model home by E.J. Pontiff is now available—and it is packed with elevated upgrades and thoughtful design.
Symbolic of peace and serenity, the White Pine offers more than 2,600 square feet of beautifully finished living space across two levels, setting the tone for peaceful homecomings and productive home officing. Just off the welcoming front entry, the private home office delivers both function and flexibility with a pocket door for privacy and built-in sophistication.
The heart of the home is the expansive kitchen, opening seamlessly into the living room where a cozy fireplace accented with shiplap becomes the natural gathering spot. From here, step out onto the screened-in three-season porch—ideal for morning coffee or unwinding at the end of the day. A private dining room connects to a generous pantry for effortless entertaining. The first-floor primary suite is a true retreat, offering two walk-in closets, dual vanities, and a calm, inviting layout. Upstairs, two spacious bedrooms (one with a walk-in closet), a full bath with dual vanities, and a large loft provide comfort and versatility. Need more room? The full lower level with walk-out potential is ready for future expansion.
Home Highlights
- Stunning two-story cottage-style model home with farmer’s porch and two-car garage
- Nearly $120,000 in premium designer upgrades throughout
- Private front-entry home office with pocket door for privacy
- 9-foot smooth ceilings enhance spacious, open feel
- Chef’s kitchen with expanded island, stainless steel appliances, and farmhouse sink
- Open-concept layout flows from kitchen to living room with cozy shiplap-accented fireplace
- Crown molding in living, dining, kitchen, and mudroom adds timeless elegance
- Custom mudroom with built-in bench and board-and-batten detailing
- Inviting three-season room off the living room, perfect for relaxing and entertaining
- Private dining room with direct access to large walk-in pantry
- First-floor primary suite with dual walk-in closets and spa-inspired bath
- Spa-like primary bath with a tiled shower and dual vanities
- Hardwood floors in all bedrooms for elevated comfort and style
- Convenient mudroom and separate laundry room off garage entry
- Stylish powder room with board-and-batten wall treatment
- Two additional bedrooms upstairs, one with a walk-in closet
- Spacious second-floor full bath with dual vanities and linen closet
- Enhanced recessed lighting throughout for a bright, welcoming ambiance
Basement
+ 1,600 SF
The layout and square footage are approximate and subject to change. The final layout is site specific and may vary from this representation. The developer reserves the right to make modifications and changes of like quality, craftsmanship and materials without prior notice.







































