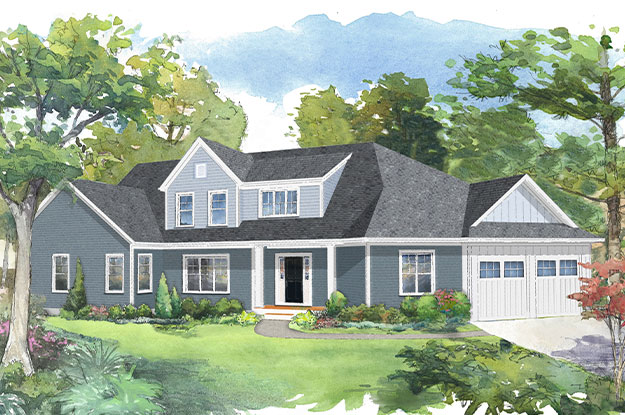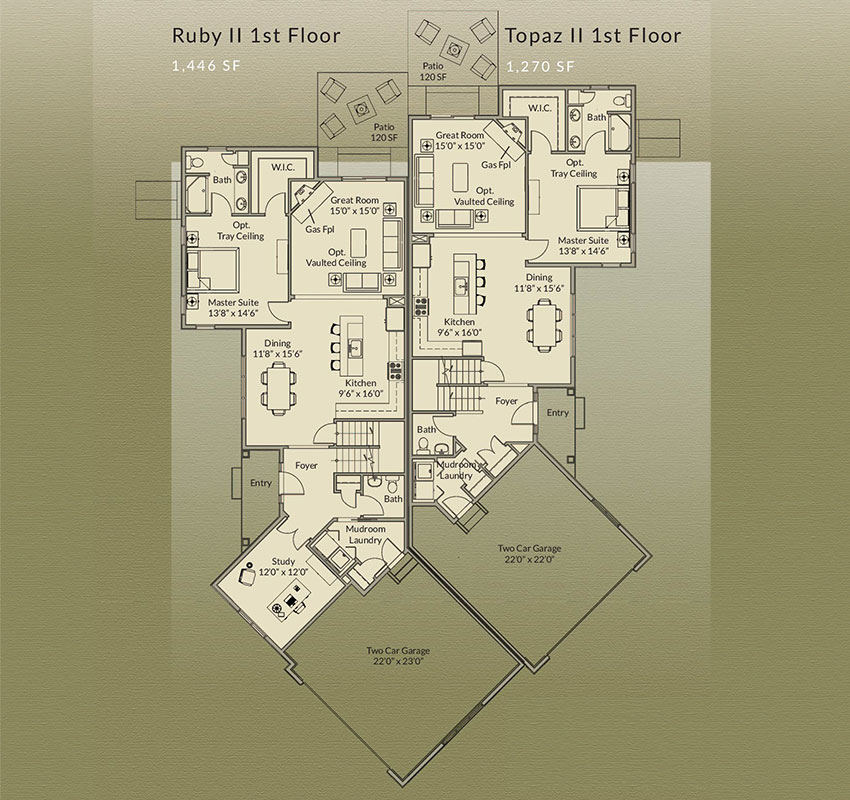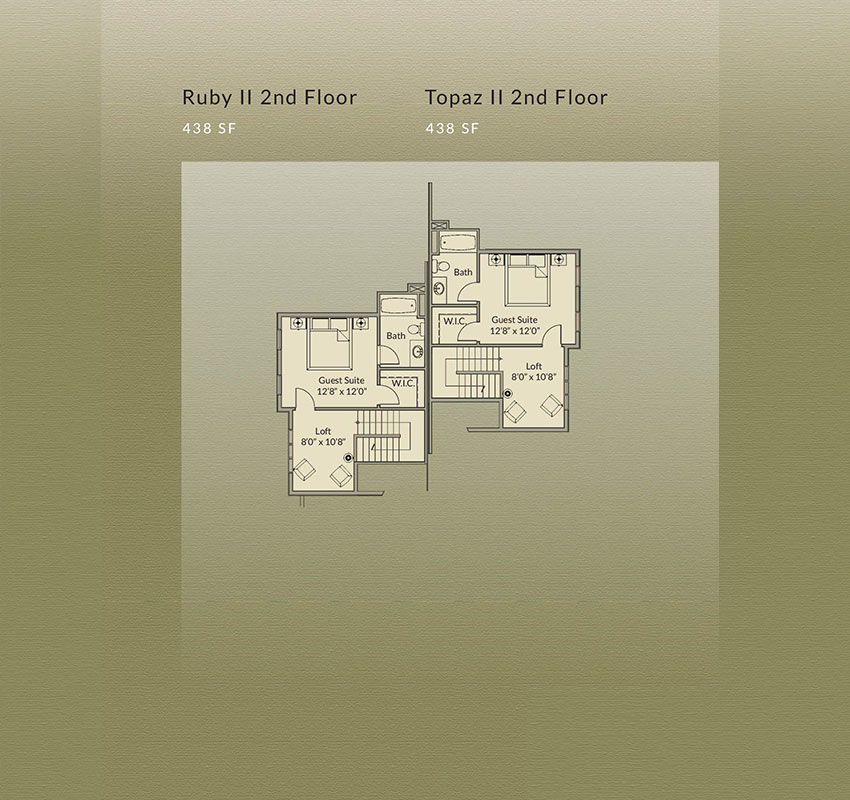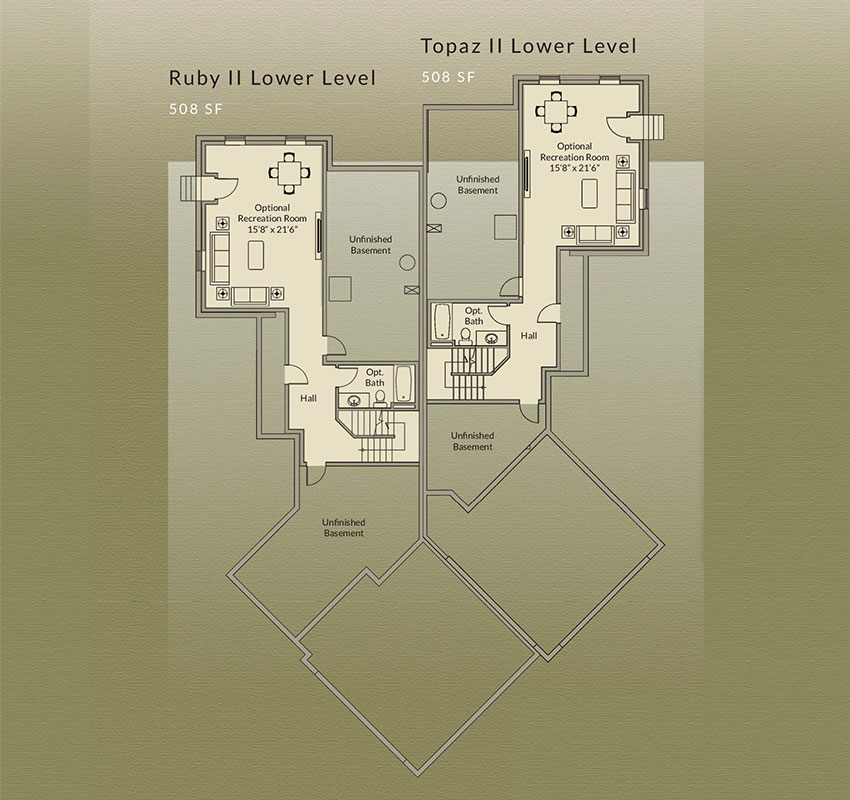Your Ruby II Twin Home at Redbrook
Designed and built by Whitman Homes
Features
A gem of a home, the RUBY offers you two bedrooms, two-and-a-half baths and a separate study on two levels. Its nearly 1900 square feet have been thoughtfully designed with a spacious main-level primary suite with walk-in closet and conveniently located mudroom and laundry. The island-centered kitchen flows into a separate dining area and open great room with hardwood floors. Guests will enjoy the second-level suite with private bath, and the loft is perfect for a library or small home office. The two-car garage and patio area are sited for privacy, making this twin home tremendous. Need more living area for family and friends? A finished basement is optional.
Home Highlights
- New England Cottage-style architecture
- Two-bedroom, two baths, plus study
- Covered front porch and two-car garage
- Main-level primary suite with walk-in closet
- Kitchen island with separate dining space
- Spacious great room with hardwood floors
- Second-level guest suite with private bath and loft
- Conveniently located mudroom and laundry
- Main-level powder room
- Optional fireplace
- Optional finished basement
Second Floor
438 SF
The layout and square footage are approximate and subject to change. The final layout is site specific and may vary from this representation. The developer reserves the right to make modifications and changes of like quality, craftsmanship and materials without prior notice.
















