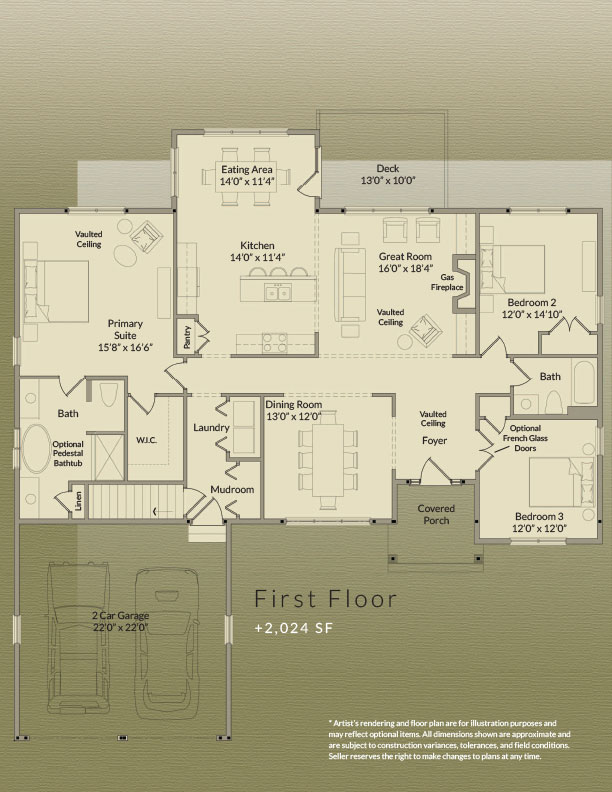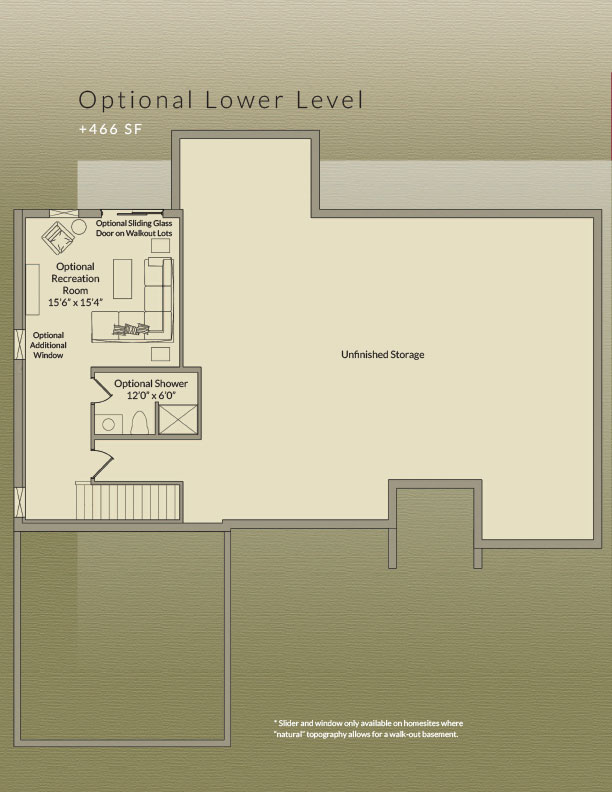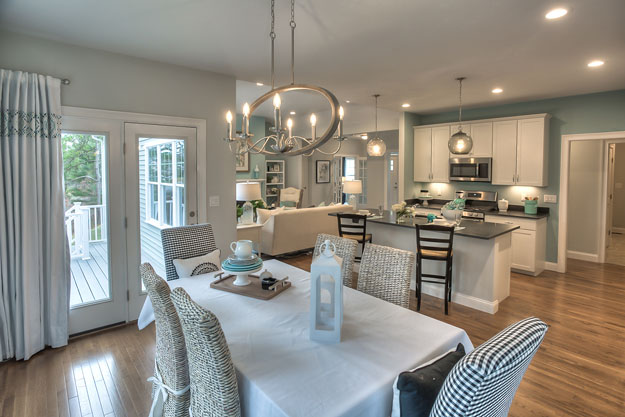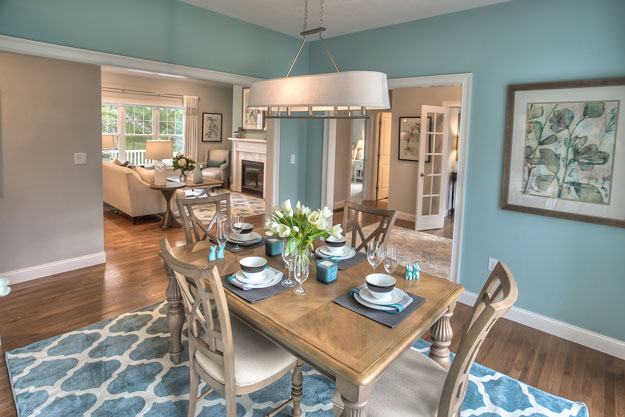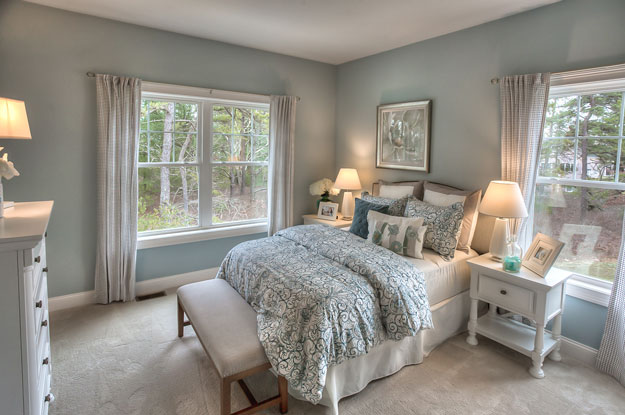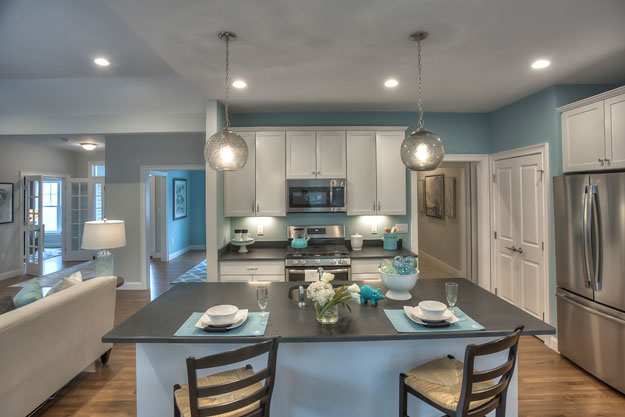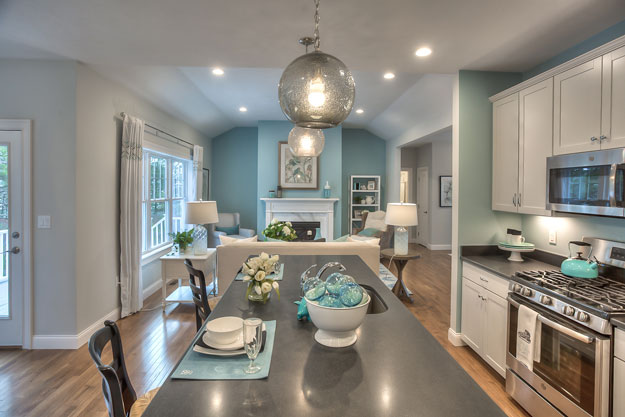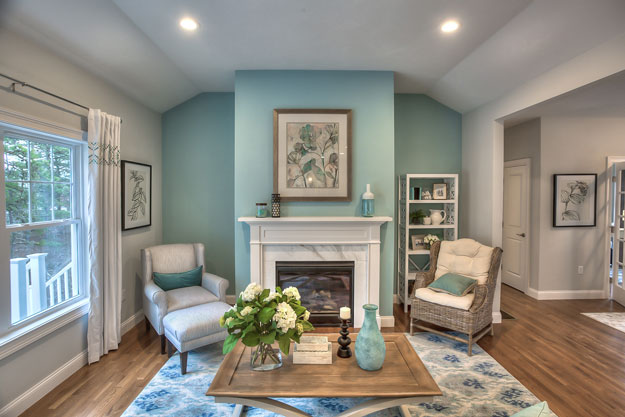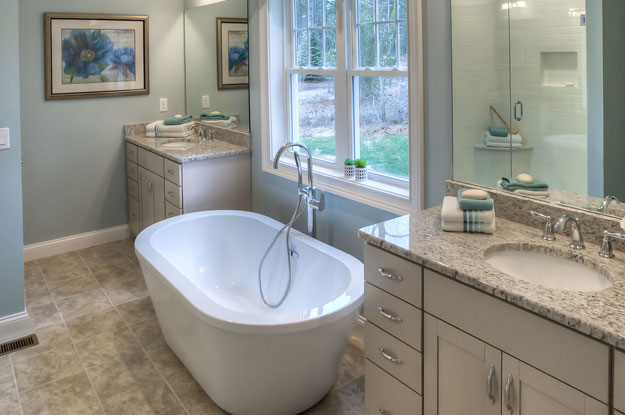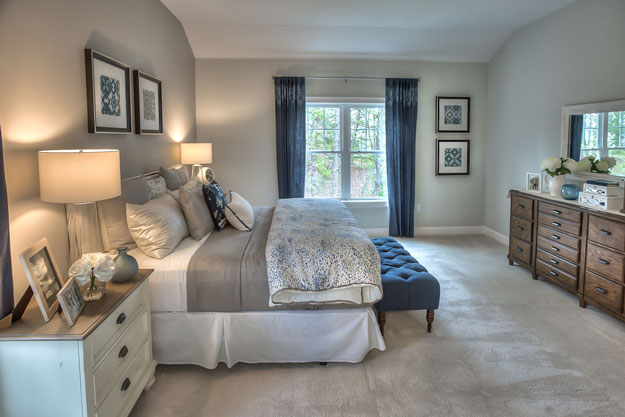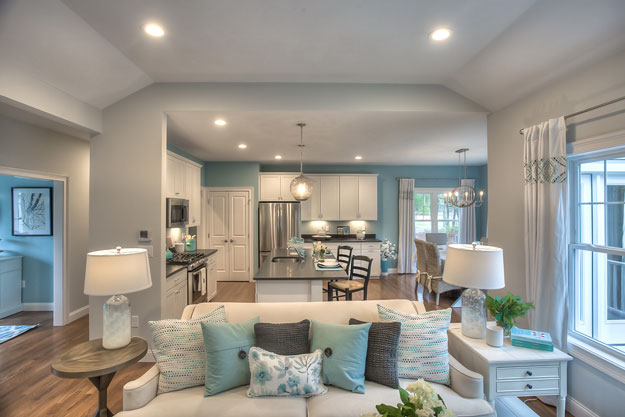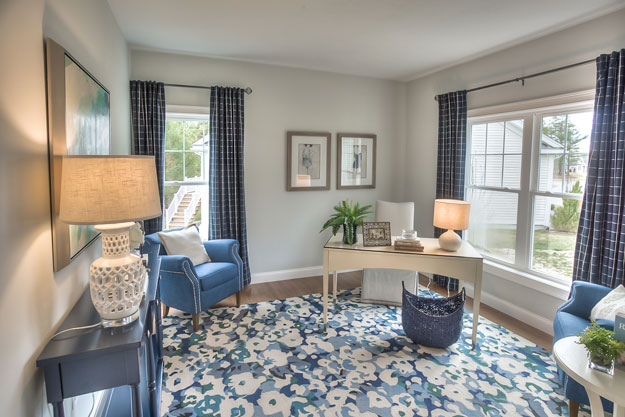Coming Soon!
Your Fern Detached Condominium Home
Designed and Built by The Stabile Companies
2 Winterberry Way, Plymouth, MA 02360
Virtual Tour
Features
While the many-gabled roofline of THE FERN says New England, the interior of this skillfully designed home clearly speaks the language of the contemporary home seeker. This one-level residence is built for comfort, convenience and connection. The generous kitchen offers an oversized island with seating and a separate breakfast area all open to the great room with vaulted ceiling and cozy fireplace. A separate dining room welcomes friends and family to gather or customize this space to suit your needs. Your large primary suite with vaulted ceiling features a walk-in closet and spacious bath with separate sink areas. This home style includes a second bedroom with a full guest bath and a home office. Enjoy the Redbrook outdoors from your deck with easy access to the kitchen and dining area. This FERN home features a finished basement with a half bath.
Home Highlights
- Single level home with covered front entry
- Two car garage
- Spacious kitchen with island and breakfast area
- Large great room with fireplace
- Separate dining room
- Convenient mudroom with laundry and garage entry
- Spacious primary suite with walk-in closet
- Large guest bedroom with full guest bathroom
- Private home office
- Finished basement with a half bath
The layout and square footage are approximate and subject to change. The final layout is site specific and may vary from this representation. The developer reserves the right to make modifications and changes of like quality, craftsmanship and materials without prior notice.

