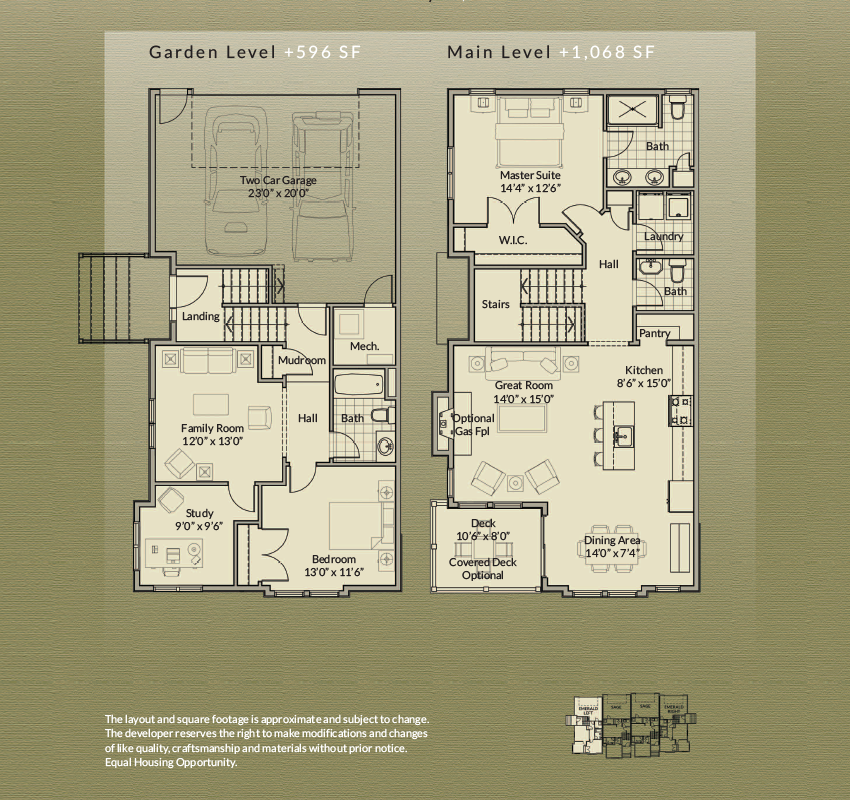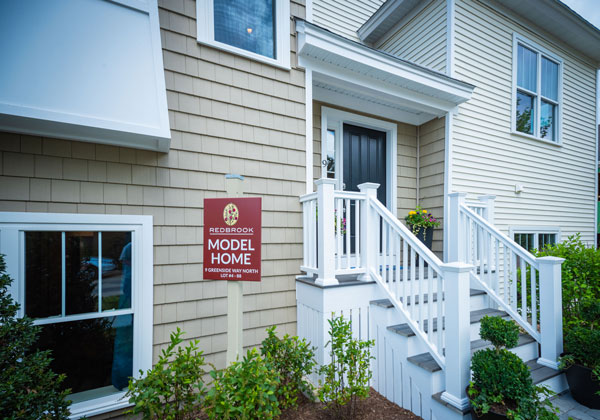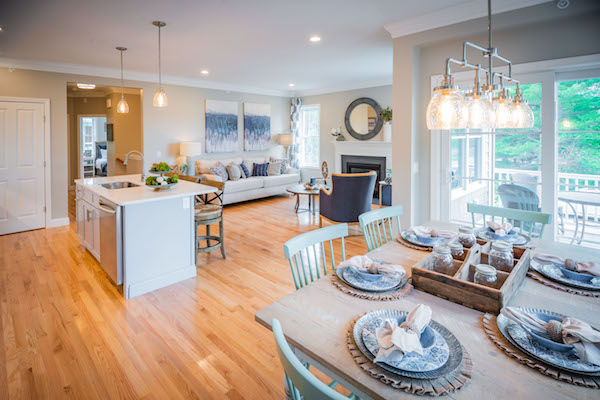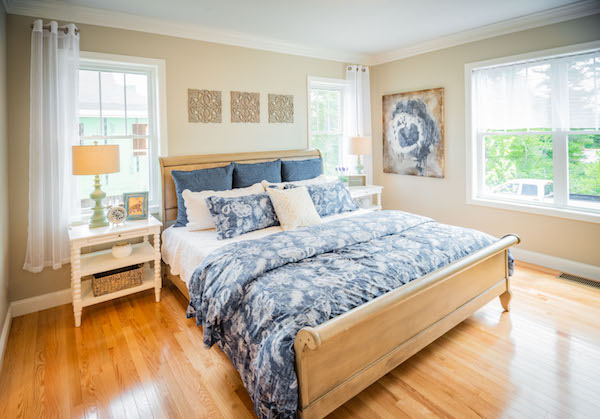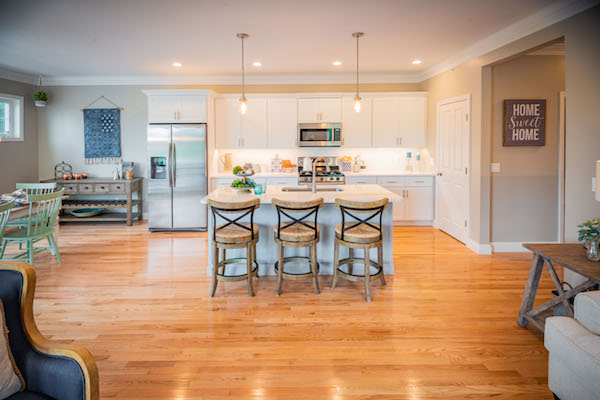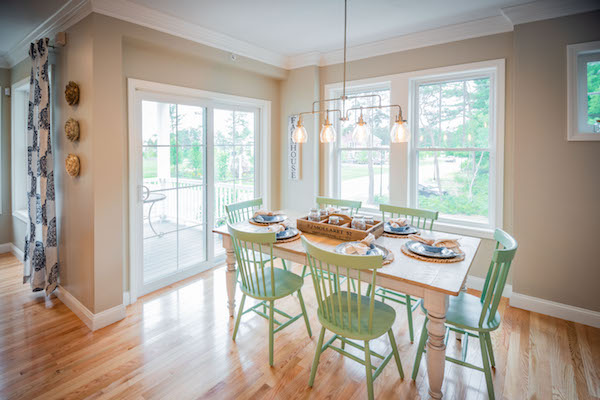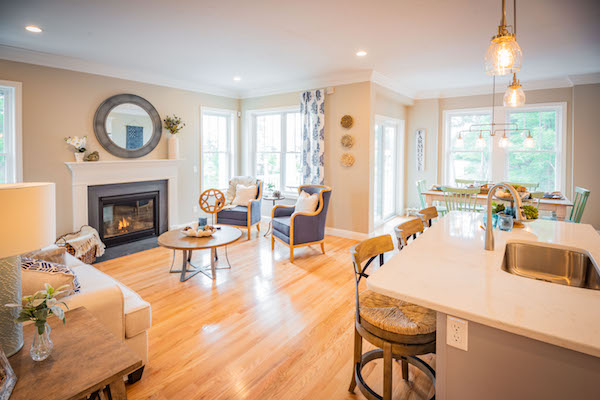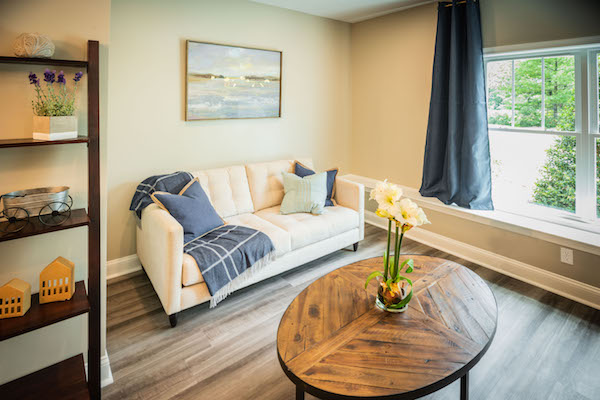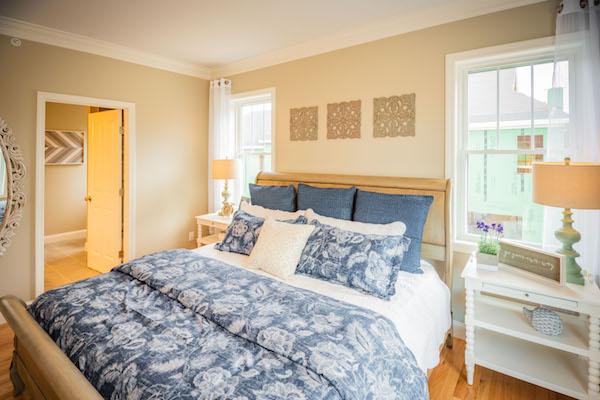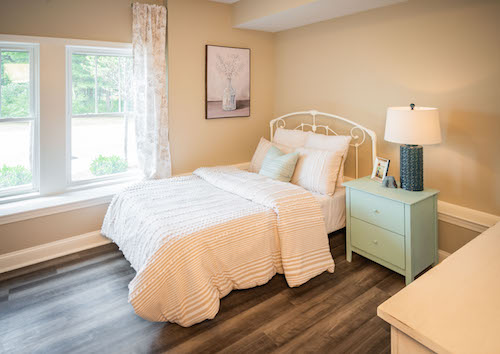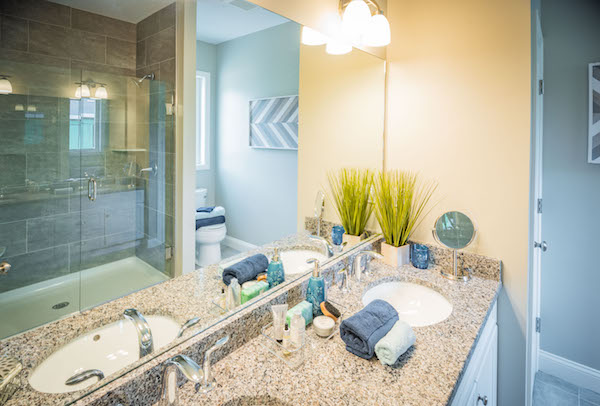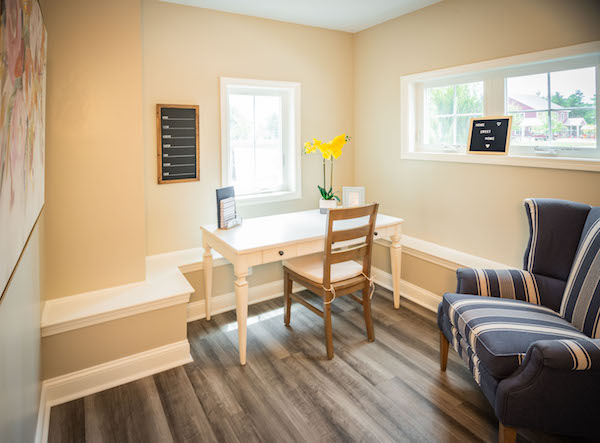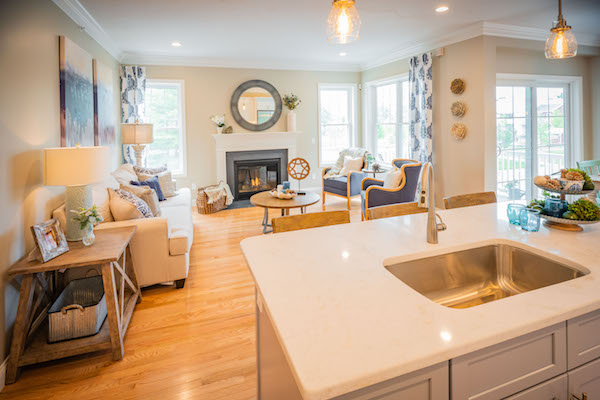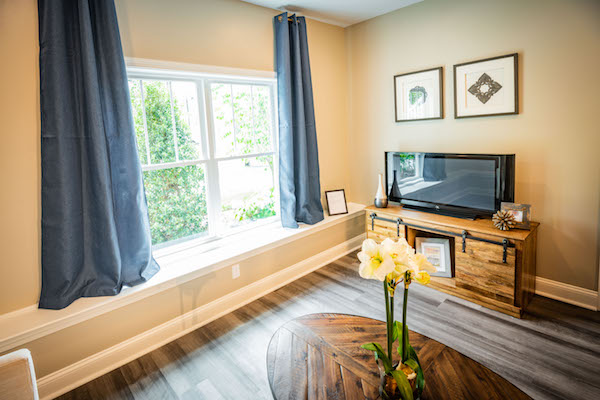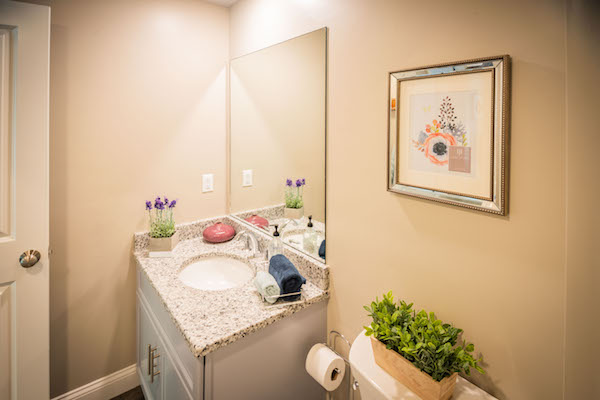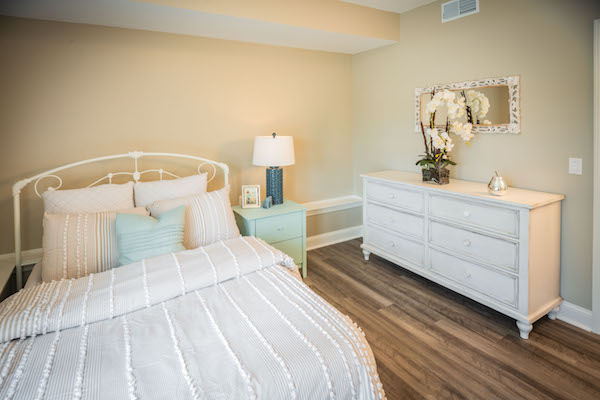Your Emerald Townhomes of The North Village
Award-Winning Design that will Win Your Heart
Designed and Built by Whitman Homes
18 Hazelnut Avenue, Plymouth, MA 02360 | $619,900
11 Trumpet Vine Lane, Plymouth, MA 02360 | $627,900
19 Trumpet Vine Lane, Plymouth, MA 02360 | $622,900
Virtual Tour
Features
Discover the extraordinary Emerald Townhome by Whitman Homes, where comfort meets style. This two-level townhome features a designer kitchen with a spacious center island, granite countertops, stainless steel appliances, and an open layout flowing into the dining and living areas with high ceilings. Enjoy cozy evenings by the gas fireplace or step out onto your private rooftop deck—the perfect spot to watch the sunset. The primary suite offers a generous walk-in closet and an elegant en-suite bath with dual sinks and a tiled shower. The garden level provides additional living space, including a family room, home office, and a guest bedroom with a full bath. The home is beautifully landscaped with professional irrigation. Ideally located, this townhome is just a short walk from the Old Colony YMCA, The Village Green, Redbrook Square, the Community Garden, dining, and all of Redbrook’s amenities. Surrounded by nature’s beauty, every day here feels like a vacation. Don’t miss this rare opportunity to experience a unique blend of luxury, convenience, and tranquility. Schedule your tour of the Emerald Townhome today and make it yours!
Home Highlights
- New England cottage-style architecture
- Designer kitchen featuring
Granite countertops
Slide-out trash bin*
Center island
Full pantry - Sunny living room with a gas fireplace
- Separate dining area
- Generous primary suite with large walk-in closet
- Tiled shower in primary bath*
- Garden level family room
- Separate laundry and mud rooms
- Maintenance-free landscaping
- Two car garage
* These home highlights only showcased in 8 Hazelnut Avenue.
The layout and square footage are approximate and subject to change. The final layout is site specific and may vary from this representation. The developer reserves the right to make modifications and changes of like quality, craftsmanship and materials without prior notice.

