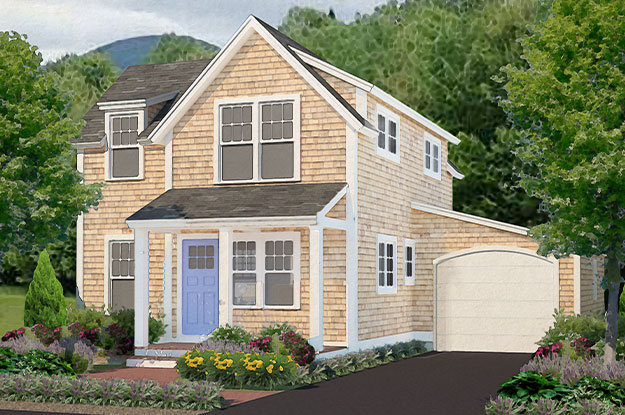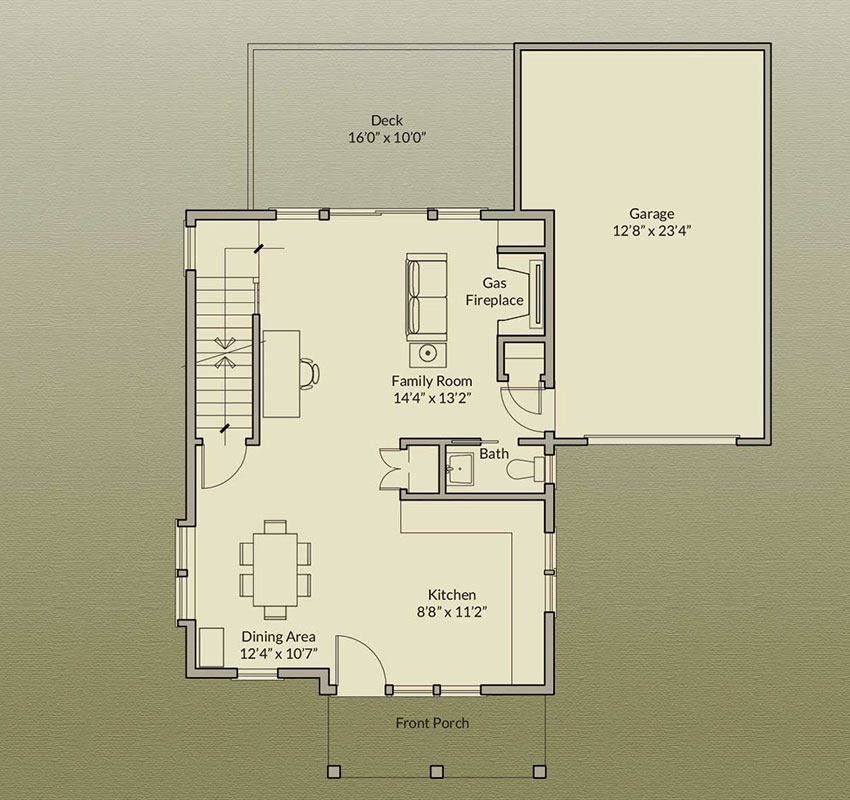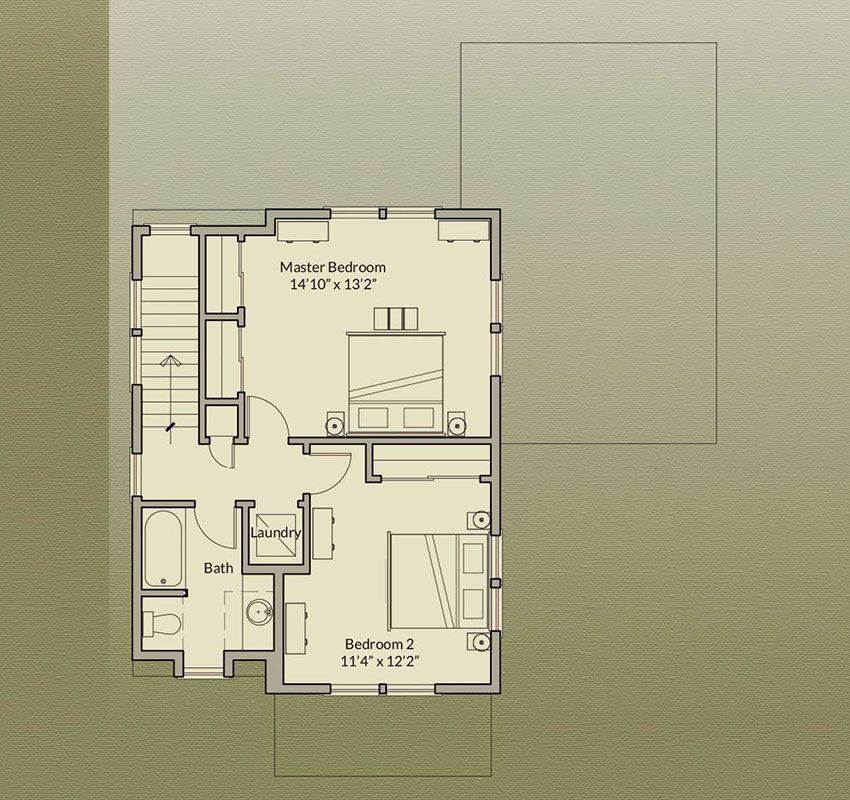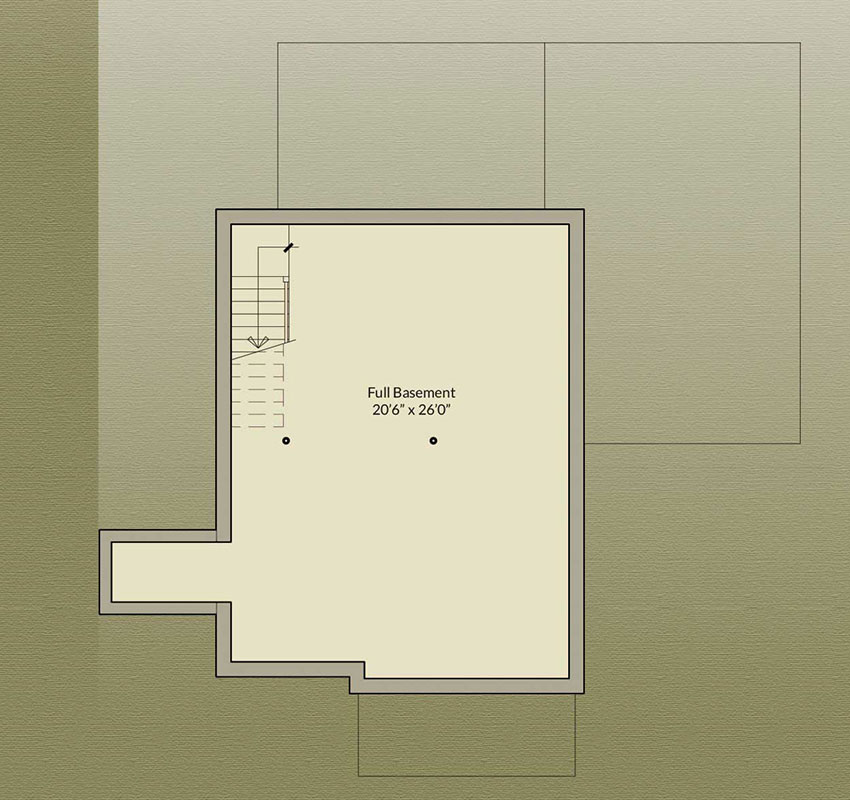CLASSIC COTTAGE: SECOND FLOOR PRIMARY
Designed and Built by Barefoot Cottage Company

Features
Our whimsical journey continues with this Classic Cottage second floor primary. This Nantucket two-story home is 1,200 square feet of comfortable living. Featuring a lovely flow from kitchen to dining area to the living room with its gas fireplace, this charming home offers a sixteen-foot deck and an oversized one car garage attached. The second floor maximizes privacy with a well-designed primary bedroom, second guest room and convenient laundry. For those who wish to expand living space, we offer an option for finishing the basement.
Home Highlights
- Nantucket-style two-story home with covered front porch
- Extra-large one car garage attached
- Foyer opens to living and dining rooms with backyard views
- Spacious kitchen with large dining area
- Open living room with gas fireplace and built-in shelves
- Extra-large deck off living room
- Airy primary bedroom on second floor with large closet
- Second bedroom with large closet
- Full bath with soaker tub shower
- Convenient laundry on the second floor
- Full basement with option to finish
Optional Finished Basement
533 SF
The layout and square footage are approximate and subject to change. The final layout is site specific and may vary from this representation. The developer reserves the right to make modifications and changes of like quality, craftsmanship and materials without prior notice.



