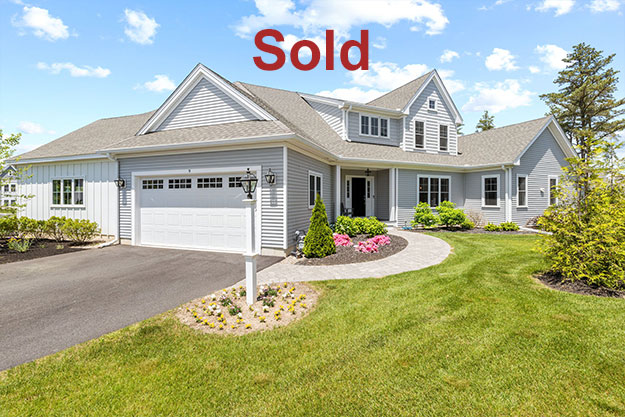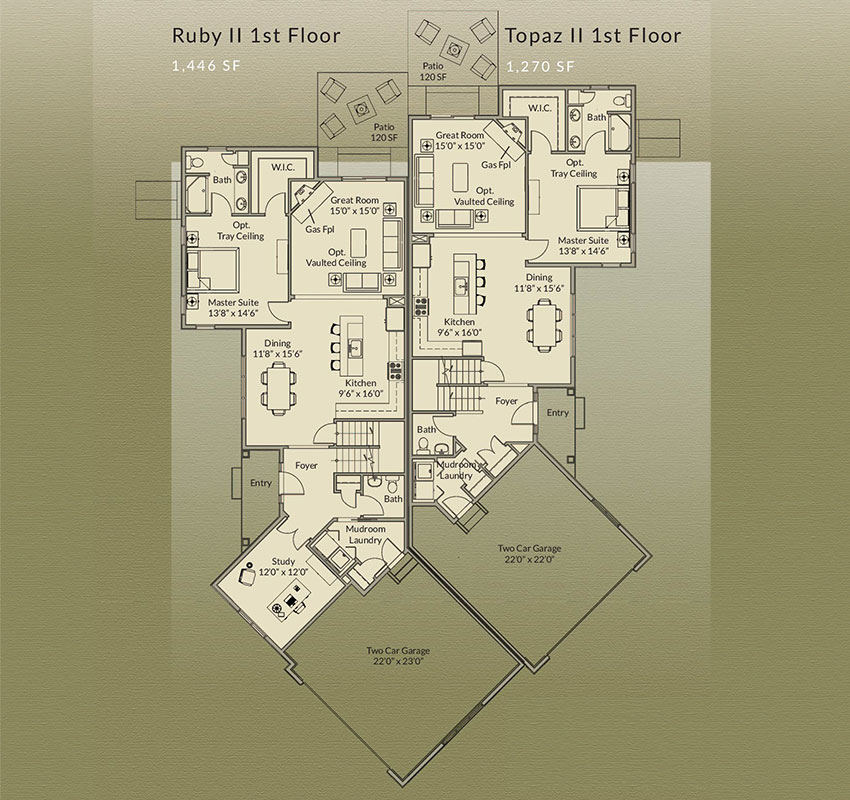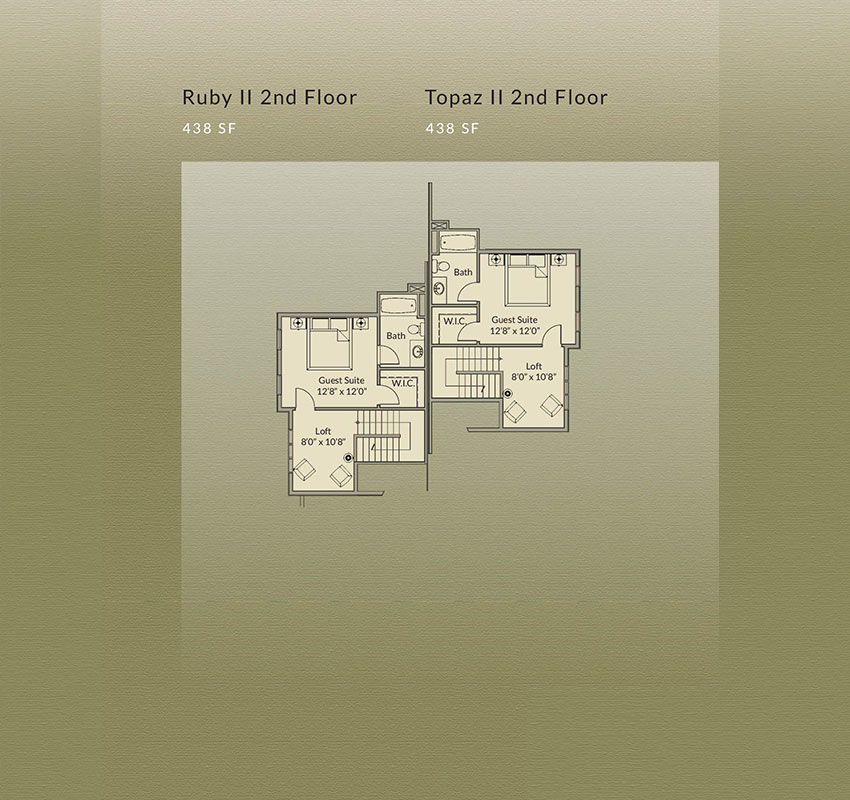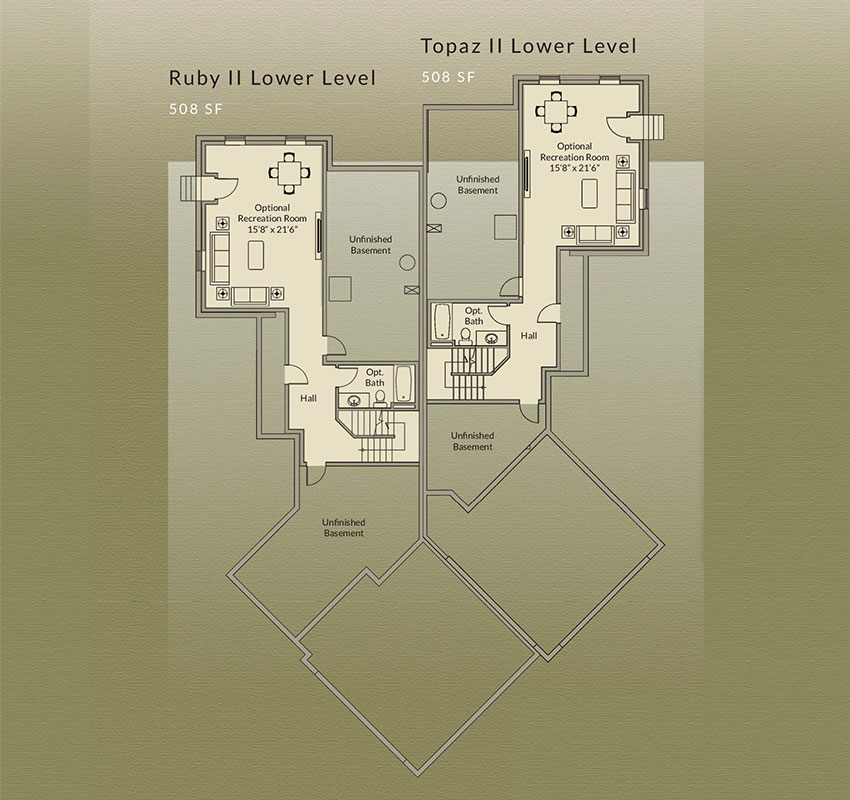Sold
The Topaz II Twin Home
Designed and Built by Whitman Homes
9 Mountain Laurel Way, Plymouth, MA 02360
$734,900
Features
A jewel of a design, the TOPAZ delivers nearly 1700 square feet of livability on two levels, plus another 600 square feet in the basement which showcases a third bedroom, a full bath and a large family room! The first floor features an inviting kitchen with island, upgraded granite countertops, stainless steel appliances, a separate dining area, a spacious great room with vaulted ceilings, a gas fireplace, gleaming hardwood floors, a powder room, and a private primary suite with a walk-in closet. The mudroom/laundry is conveniently located on the main level, as well. Upstairs, a welcoming guest suite with full bath and loft (a home office, perhaps?) await. The two-car garage and composite deck with paver patio area are positioned for privacy. Sit back and relax in your beautiful, landscaped backyard while enjoying the sunset. Surrounded by the sights and sounds of nature you’ll feel like you are on vacation every day! Welcome Home!
Home Highlights
- New England Cottage-style architecture
- Two-bedroom, three bath and a half, plus a partially finished basement featuring a bonus room
- Covered front porch and two-car garage
- Beautiful designer kitchen with upgraded granite counters
- Kitchen island with separate dining space
- Spacious great room with vaulted ceilings and a gas fireplace
- First floor primary suite with walk-in closet
- Second-level guest suite with private bath and loft
- Conveniently located mudroom and laundry
- First floor powder room
- Partially finished basement featuring:
a bedroom, a full bath, and a large family room - Composite deck with beautiful paver patio
- Manicured mature landscaping complete with sprinkler system
Second Floor
438 SF
The layout and square footage are approximate and subject to change. The final layout is site specific and may vary from this representation. The developer reserves the right to make modifications and changes of like quality, craftsmanship and materials without prior notice.






















