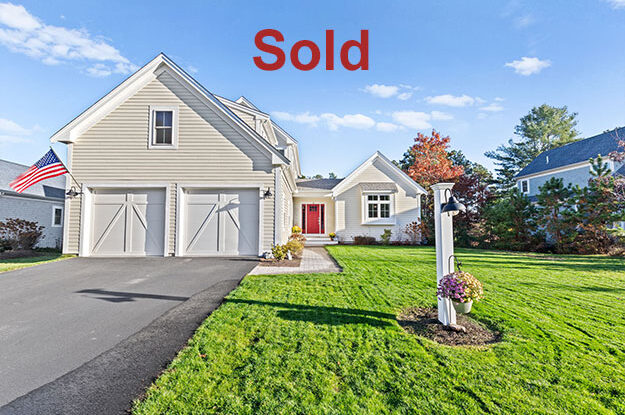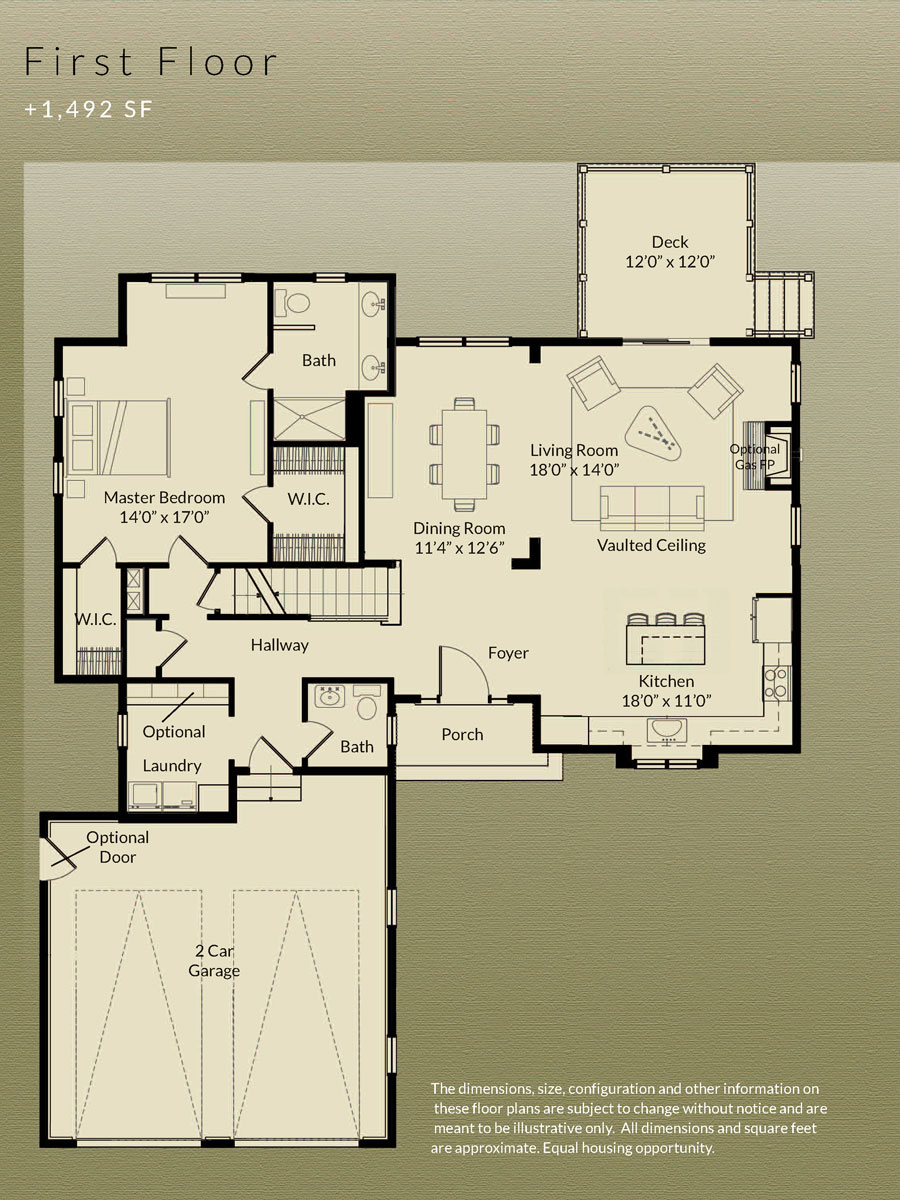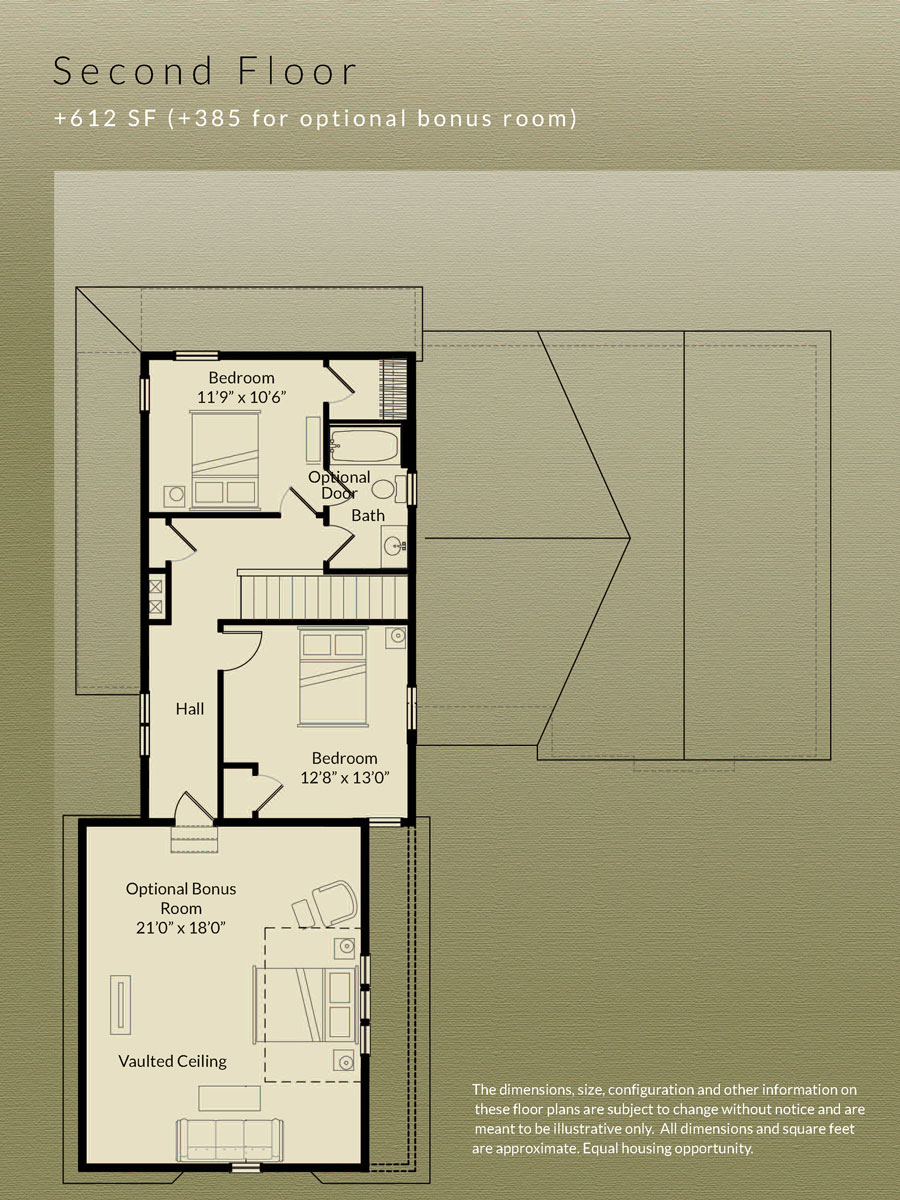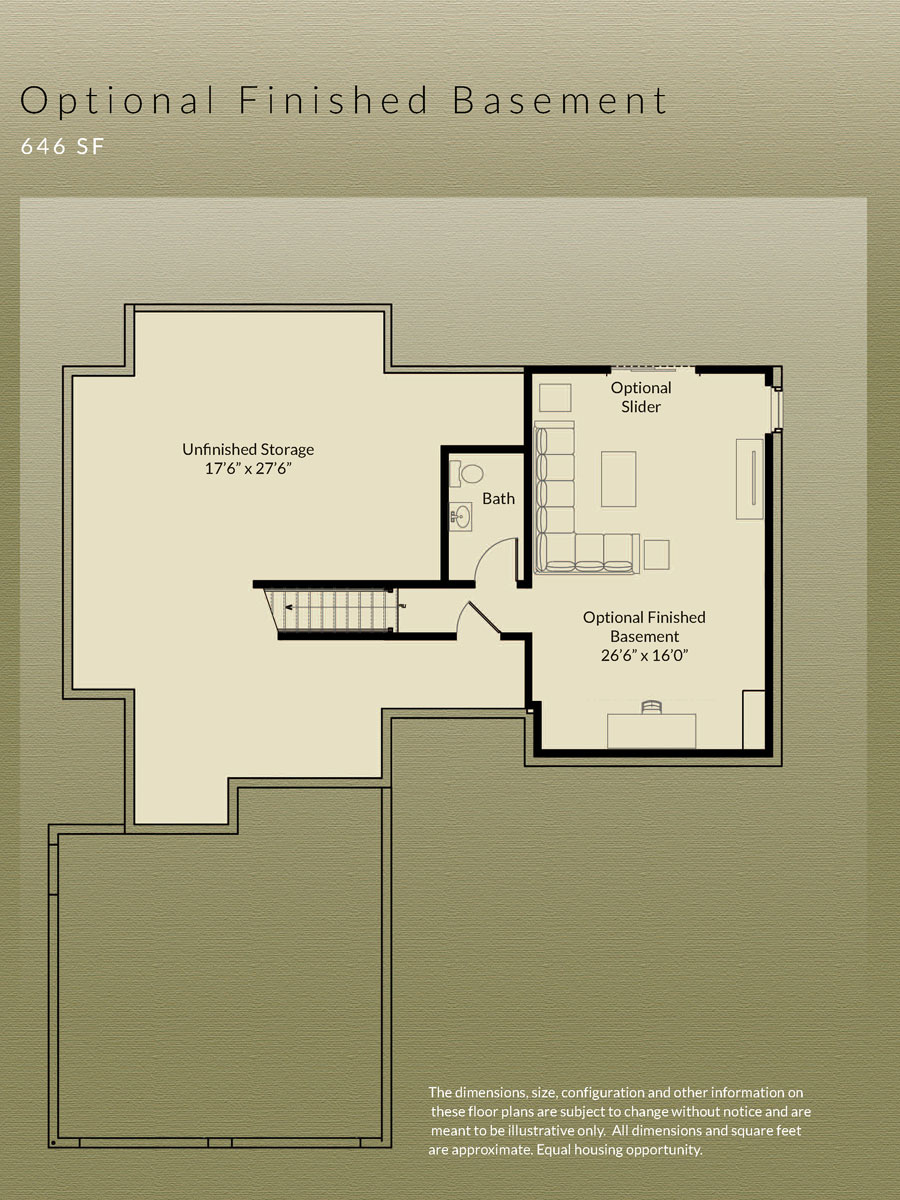Sold
The Cranberry II Home
Designed and Built by The Valle Group
8 SouthView Way, Plymouth, MA 02360
$799,900

Features
Discover luxury living with water views in this Cranberry II Home by The Valle Group at Redbrook. Set on a premier location in the sought-after SouthView neighborhood, this beautifully home offers breathtaking views and stunning sunsets. Step inside to a spacious, open floor plan featuring vaulted ceilings, hardwood floors, and a cozy gas fireplace. The impressive chef’s kitchen includes a large center island, gas range, stainless steel appliances, and granite countertops. A screened in porch provides easy access to your deck and private backyard, where you will enjoy gorgeous water views. The first-floor primary suite boasts double walk-in closets and an ensuite bath with a glass-tiled shower and double vanity. Upstairs, two additional bedrooms share a full bath, and a bonus room above the garage offers flexible space for future living needs. The large, unfinished walk-out basement opens to a stone patio and fire pit, overlooking the pond and a professionally landscaped yard with mature plantings. Just steps from Redbrook’s trails, kayaking spots, Redbrook Square, restaurants, ice-cream shop and the Village Green, this Cranberry II Home combines nature and luxury in perfect harmony. Welcome Home!
Home Highlights
- Expansive Open Floor Plan with vaulted ceilings, hardwood floors, and a cozy gas fireplace, perfect for gatherings.
- Chef’s Kitchen – Equipped with
large center island
gas range
stainless steel appliances
granite counters - Four-Season Room providing seamless access to your deck and private backyard with stunning water views.
- First-Floor Primary Suite complete with double walk-in closets, an ensuite bath featuring a glass-tiled shower, and a double vanity.
- Second Level with two additional bedrooms, a shared full bath, and a spacious bonus room above the garage, ready for conversion into extra living space.
- Walk-Out Basement leading to a stone patio and fire pit, overlooking the serene pond and a beautifully landscaped yard with mature plantings.
Optional Finished Basement
+ 646 SF
The layout and square footage are approximate and subject to change. The final layout is site specific and may vary from this representation. The developer reserves the right to make modifications and changes of like quality, craftsmanship and materials without prior notice.



































