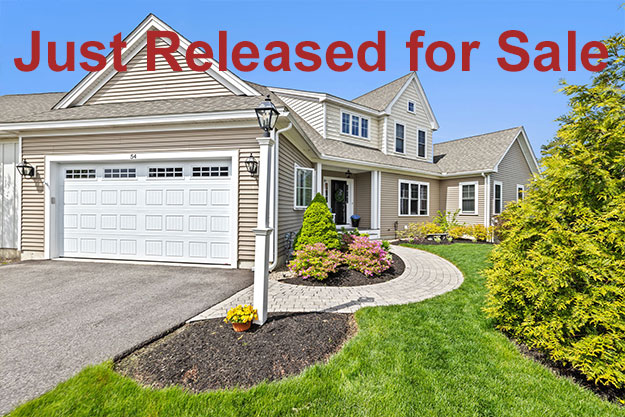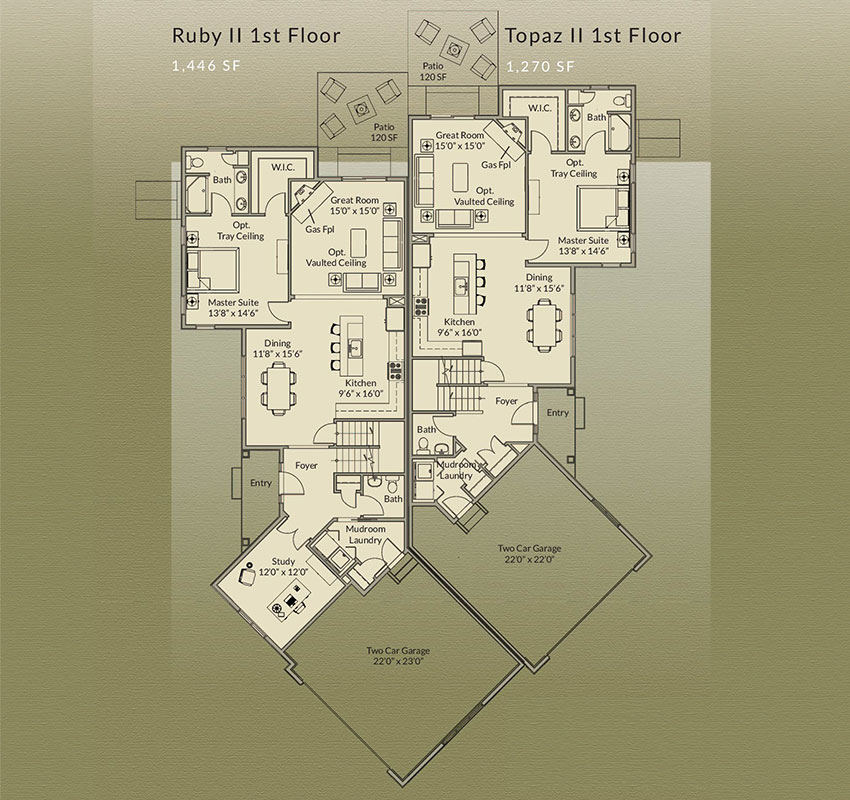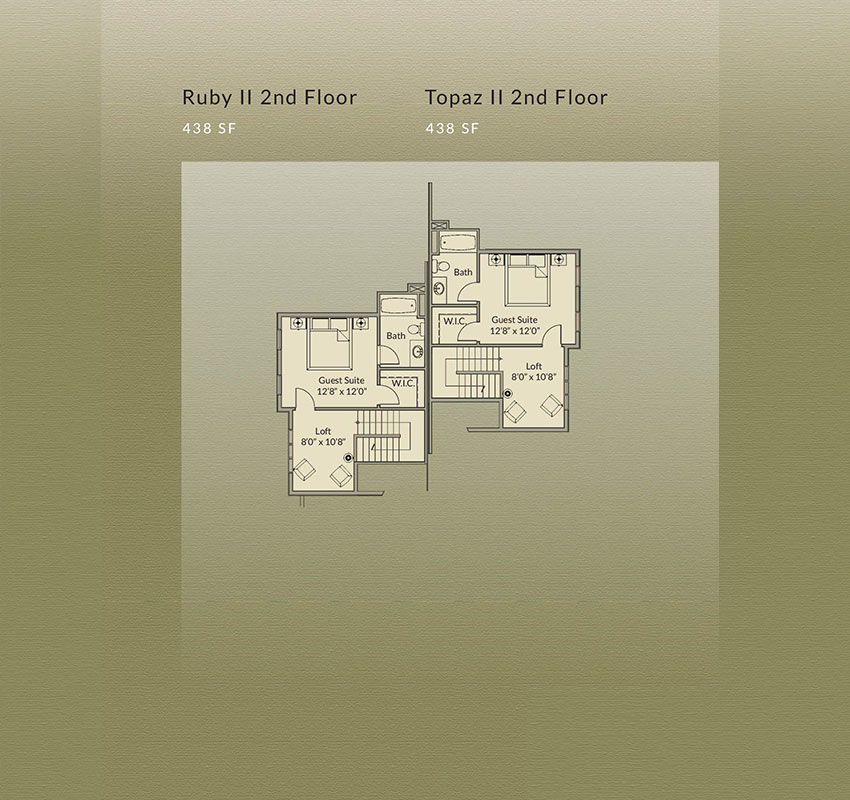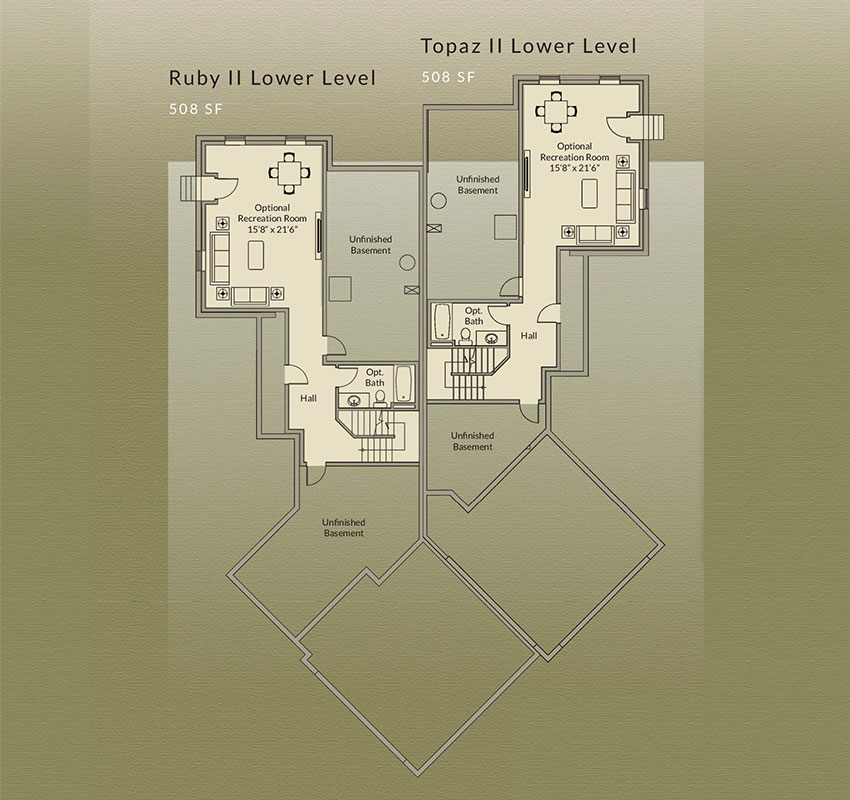Just Released For Sale
The Topaz II Twin Home
Designed and Built by Whitman Homes
54 Sunflower Way, Plymouth, MA 02360
$774,900
Features
Discover the charm of the Topaz II Twin Home by Whitman Homes, perfectly nestled among lush woodlands with serene views of Eagle Hill Reservoir and breathtaking sunsets. Spanning three thoughtfully finished levels, this home blends beauty, functionality, and comfort. The open-concept main floor features a chef-worthy kitchen with granite countertops, stainless steel appliances, and island seating—flowing seamlessly into the dining area and sun-filled living room with a cozy gas fireplace and deck access, perfect for entertaining. The main-level primary suite offers a private retreat with a walk-in closet and a spa-inspired bath, while a convenient mudroom, laundry, and half bath connect to the two-car garage. The finished lower level adds flexible living space with a full bath, generous storage, and walk-out access—ideal for a family room or guest suite. Upstairs, a guest bedroom with an ensuite bath and walk-in closet that pairs beautifully with a versatile loft space for an office or lounge.
All just steps from Redbrook’s amenities—featuring trails, eateries, coffee shop, bakery, ice cream shop, free library, YMCA, and more. Come home to comfort, community, and nature.
Home Highlights
- Two bedrooms, three and a half baths, plus a loft and a finished walkout basement
- Three finished levels, this home has it all
- New England Cottage-style architecture
- Covered front porch and two-car garage
- First floor primary suite with walk-in closet
- Spa-like primary bath with step in shower and dual vanities
- Chef’s Kitchen – Equipped with
Convenient sink built into center island
Stainless steel appliances
Custom backsplash
Granite counters
Gas range
- Well-defined dining area perfect for hosting
- A spacious great room with hardwood floors and ceiling fan
- Enjoy the warmth and charm of a gas fireplace and high ceilings
- Second-level guest suite with private bath and loft
- Conveniently located mudroom and laundry
- Main-level powder room
- Finished walkout lower level with a full bath
Second Floor
438 SF
The layout and square footage are approximate and subject to change. The final layout is site specific and may vary from this representation. The developer reserves the right to make modifications and changes of like quality, craftsmanship and materials without prior notice.








































