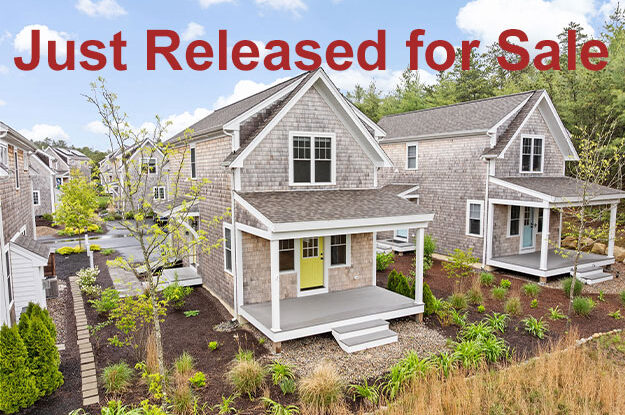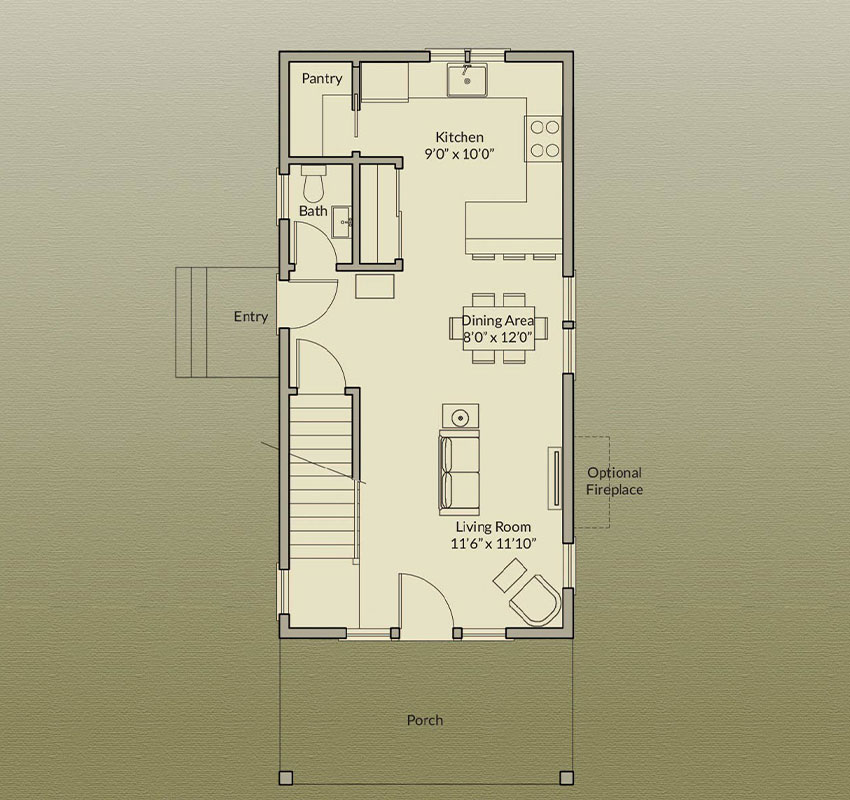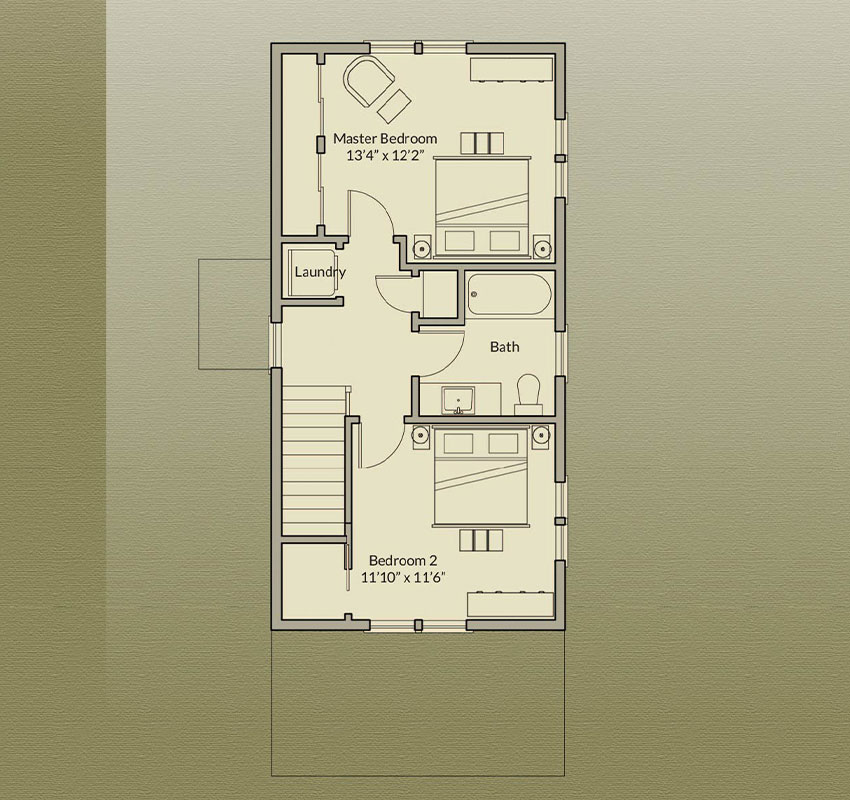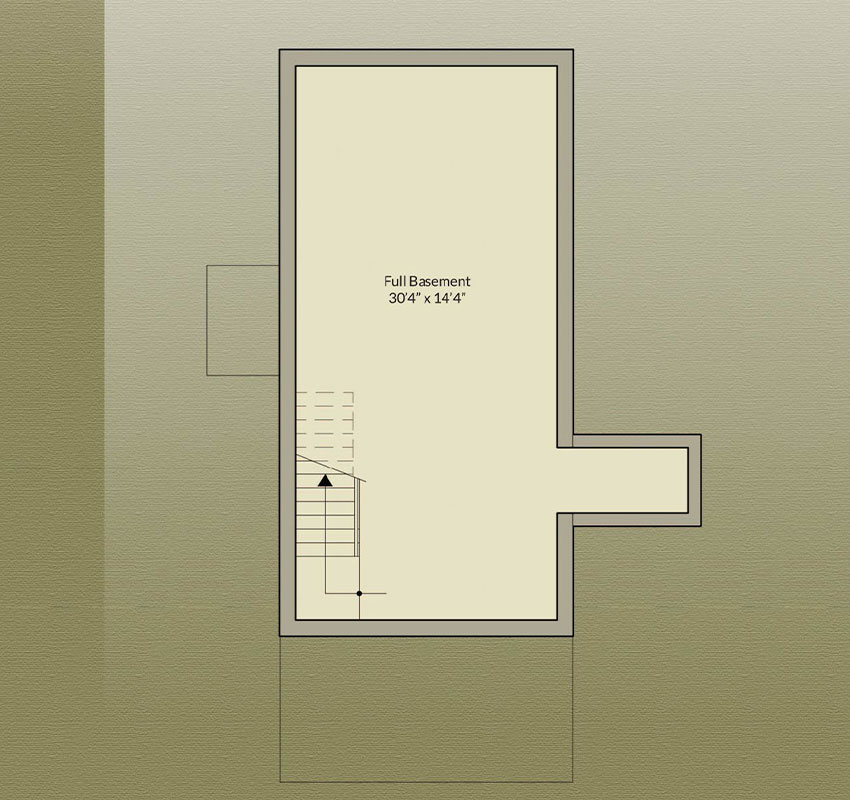Just Released for Sale
Your Park Cottage Home
Designed and Built by Barefoot Cottage Company
3 Stargaze Lane, Plymouth, MA 02360
$525,000

Features
Welcome to The Waterview Neighborhood at Redbrook—where timeless design meets everyday magic. This Nantucket-style cottage, crafted by the award-winning Barefoot Cottage Company, is the picture of charm and character. Set just steps from tranquil water views, this beautifully designed two-story home features a classic covered front porch—perfect for morning coffee or sunset conversations.
Step inside to a warm and inviting open-concept layout. The designer kitchen includes a walk-in pantry, stainless steel appliances, and quartz countertops, flowing seamlessly into the dining and living spaces. Wide pine floors and a cozy gas fireplace add rustic elegance and comfort to the first floor.
Upstairs, the primary suite is a peaceful retreat with dual closets, while a second spacious bedroom overlooks the water. A full bath with a soaking tub/shower and convenient second-floor laundry round out the upper level. Need more space? The full basement offers endless possibilities for hobbies, storage, or future living area.
Outside, enjoy low-maintenance landscaping, ideal for relaxing or entertaining. Just a short walk to everything Redbrook has to offer—kayaking, fishing, walking trails, Cranberry Coffee Corner, Black Lantern Tavern, Sweet grace & Company Ice-Cream, Old Colony YMCA and more—you’ll feel like you are on vacation every day. Schedule your visit today and discover why life at Redbrook feels like a dream come true.
Home Highlights
- Two bedrooms, one and half bath
- Nantucket-style two-story home with covered front porch
- Foyer opens to living and dining rooms with backyard water views
- Beautiful kitchen featuring
quartz countertops
stainless steel appliances
walk-in pantry - Open living room with a gas fireplace
- Authentic wide plank pine floors
- Airy primary bedroom with dual closets
- Second bedroom with ample storage space
- Full bath with soaker tub shower
- Convenient laundry on the second floor
- Full basement with option to finish
- Professionally landscaped yard with easy-care design
Optional Finished Basement
433 SF
The layout and square footage are approximate and subject to change. The final layout is site specific and may vary from this representation. The developer reserves the right to make modifications and changes of like quality, craftsmanship and materials without prior notice.





















