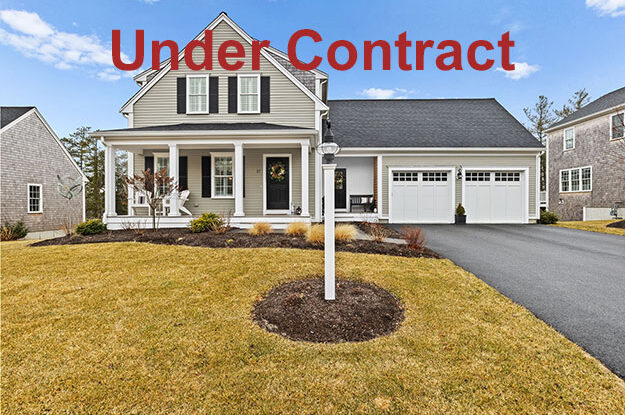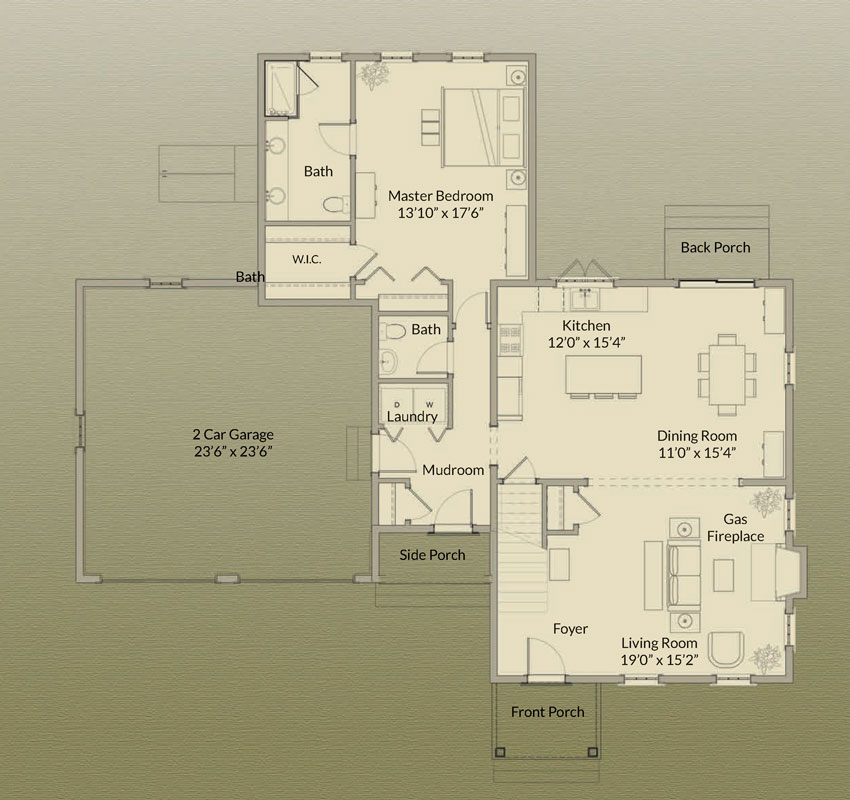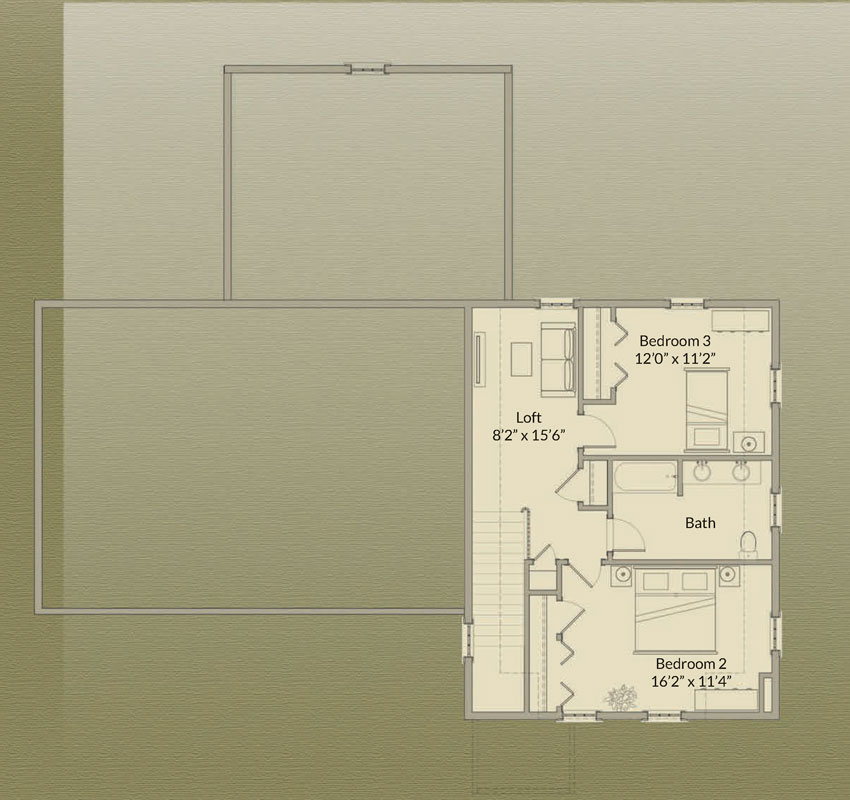Under Contract
The Magnolia
Designed and Built by E.J. Pontiff
27 Farm Road, Plymouth, MA 02360
$879,900

Features
Welcome to your dream home, perfectly positioned on a premier walkout homesite showcasing breathtaking sunset and bog views! This stunning home blends traditional New England charm with contemporary design, featuring classic lines and an open floor plan that promotes easy living. This Magnolia home boasts numerous upgrades and superior design choices throughout. Enjoy the convenience of a first-floor primary bedroom with ensuite full bath and walk in closets, a modern kitchen that flows seamlessly into the living area complete with a cozy gas fireplace, and a practical mudroom with laundry leading to the attached two-car garage. Experience energy efficiency at its finest with natural gas, a tankless water heater, and low-maintenance materials that ensure longevity and ease. This home not only reflects quality craftsmanship but also a thoughtful approach to modern living. With the perfect balance of style, comfort, and practicality, this is a home you’ll be excited to call your own!
Home Highlights
- Style: Covered front entry with farmer’s porch
- Expansive Open Floor Plan with hardwood floors, and a cozy gas fireplace, perfect for gatherings.
- Chef’s Kitchen – Equipped with
Large center island
Stainless steel appliances
Granite counters - Large Living Room with cozy gas fireplace
- First-Floor Primary Suite with walk-in closet and a spa like bath with dual vanities
- Powder Room on the first floor
- Convenient First-Floor Mud and Laundry Room: Large mud and laundry room with separate mud room
- Second Level with two additional bedrooms, a shared full bath
- Private Stone Patio overlooking views of the cranberry bogs
The layout and square footage are approximate and subject to change. The final layout is site specific and may vary from this representation. The developer reserves the right to make modifications and changes of like quality, craftsmanship and materials without prior notice.



































