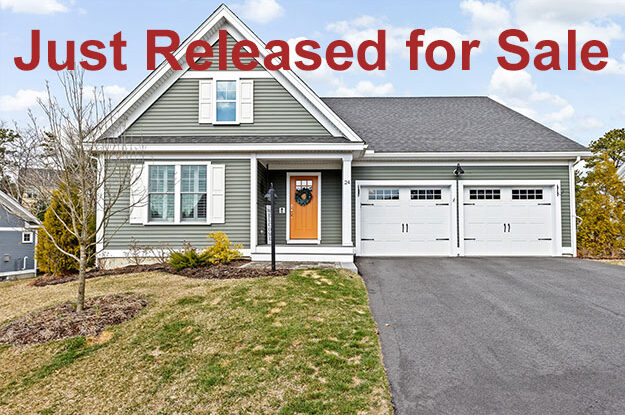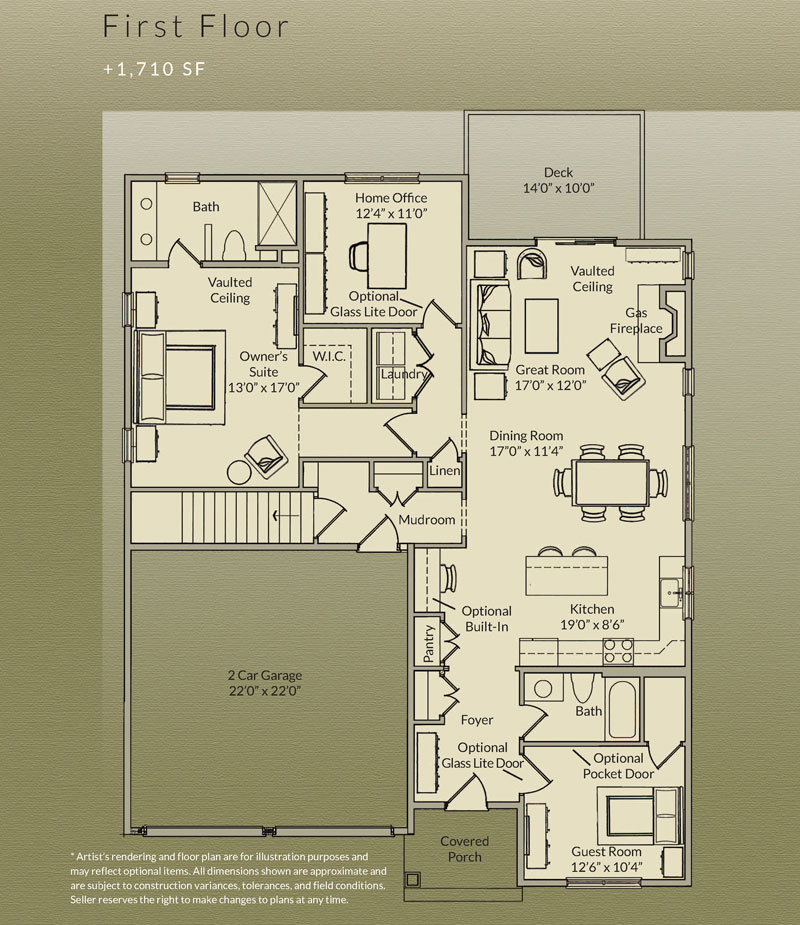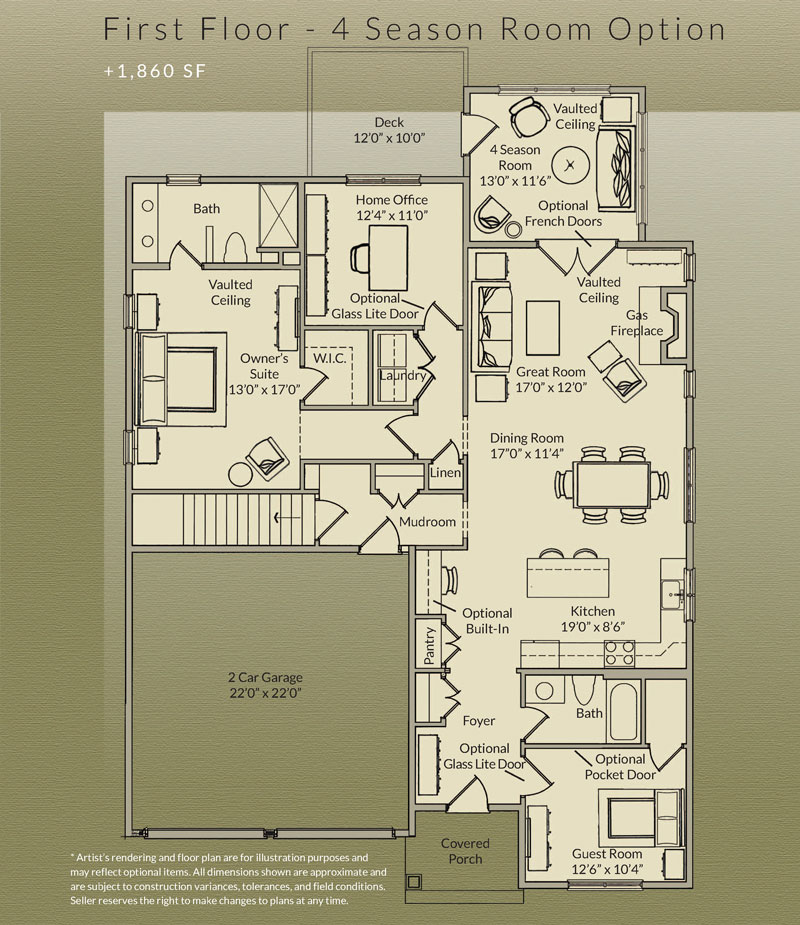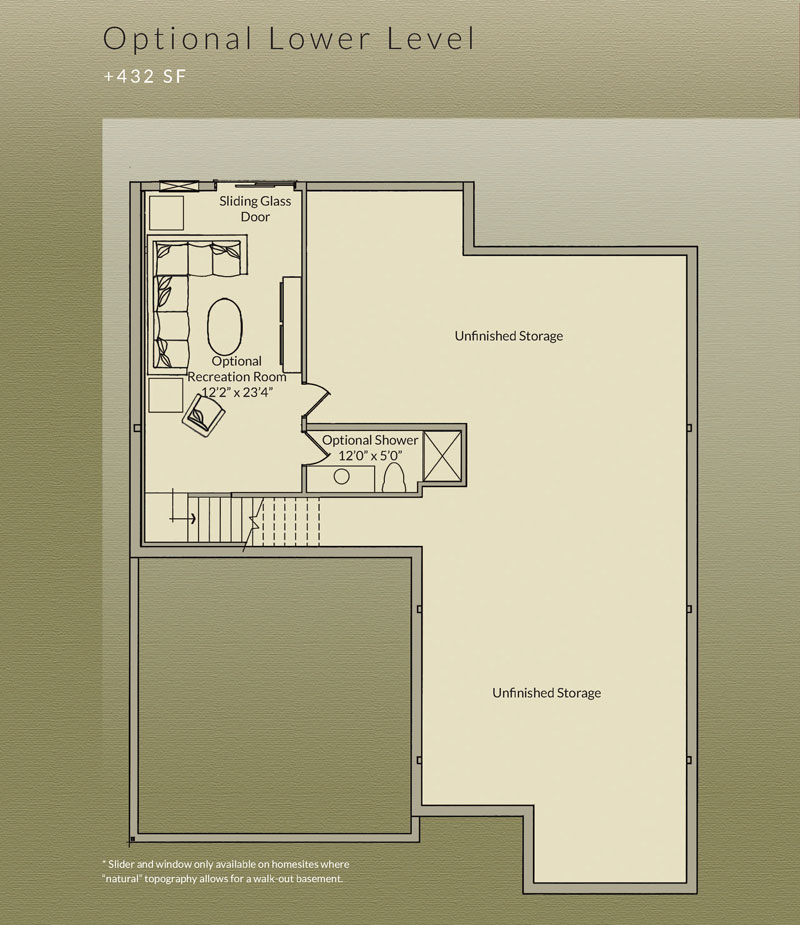Just Released for Sale
Your Mayflower II Home
Designed and Built by The Stabile Companies
24 Lotus Drive, Plymouth, MA 02360
$759,900

Features
Welcome to this inviting and beautifully designed single-level Mayflower II Home, designed and built by The Stabile Companies in the desirable Woodlands neighborhood. With its thoughtful layout and warm charm, this home offers two spacious bedrooms, two full baths, and a versatile study—ideal for a home office, craft room, or guest space.
As you step inside, you’ll immediately be greeted by gleaming hardwood floors that flow throughout, accented by elegant decorative molding and stylish finishes. The open concept living and dining area creates a welcoming space for both relaxing and entertaining. The well-appointed kitchen, featuring stainless steel appliances and a custom bar area with a wine fridge, makes hosting a breeze.
Step outside to your own private oasis, where a serene deck and patio await, perfect for unwinding or hosting intimate gatherings in the fenced-in yard. The unfinished walkout offers endless potential, whether you envision additional living space, storage, or a personal retreat.
Located in a vibrant, nature-filled community with walking trails, green spaces, and abundant amenities, this home offers the perfect blend of sophistication and convenience. It is truly a special place to call home—come see for yourself and envision the life you could build here.
Home Highlights
- Single-Level Home with a charming covered front entry.
- Two-Car Garage for ample parking and storage.
- Spacious Kitchen with an Island that opens to the dining area and great room, perfect for entertaining.
- Convenient Mudroom with easy garage entry, keeping things organized.
- Spacious Owner’s Suite featuring a walk-in closet for all your storage needs.
- Guest Bedroom with a Full Guest Bath, offering privacy and comfort.
- Large, Private Home Office, ideal for remote work or a quiet retreat.
Optional Lower Level
+ 432 SF
The layout and square footage are approximate and subject to change. The final layout is site specific and may vary from this representation. The developer reserves the right to make modifications and changes of like quality, craftsmanship and materials without prior notice.






























