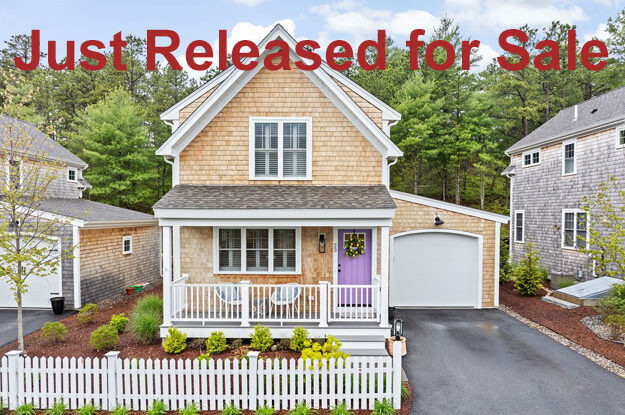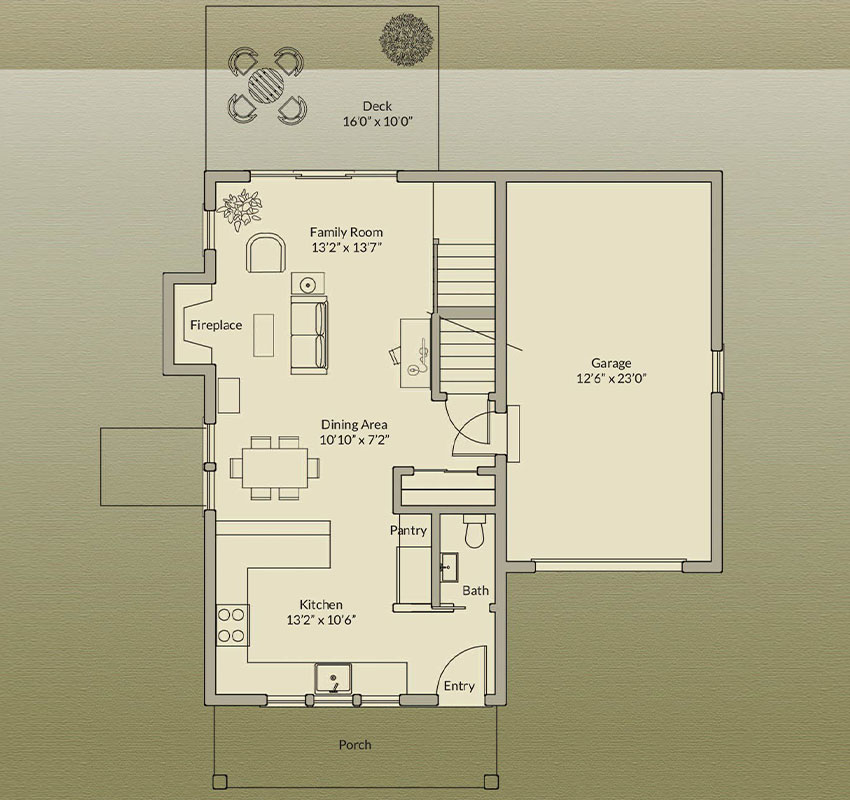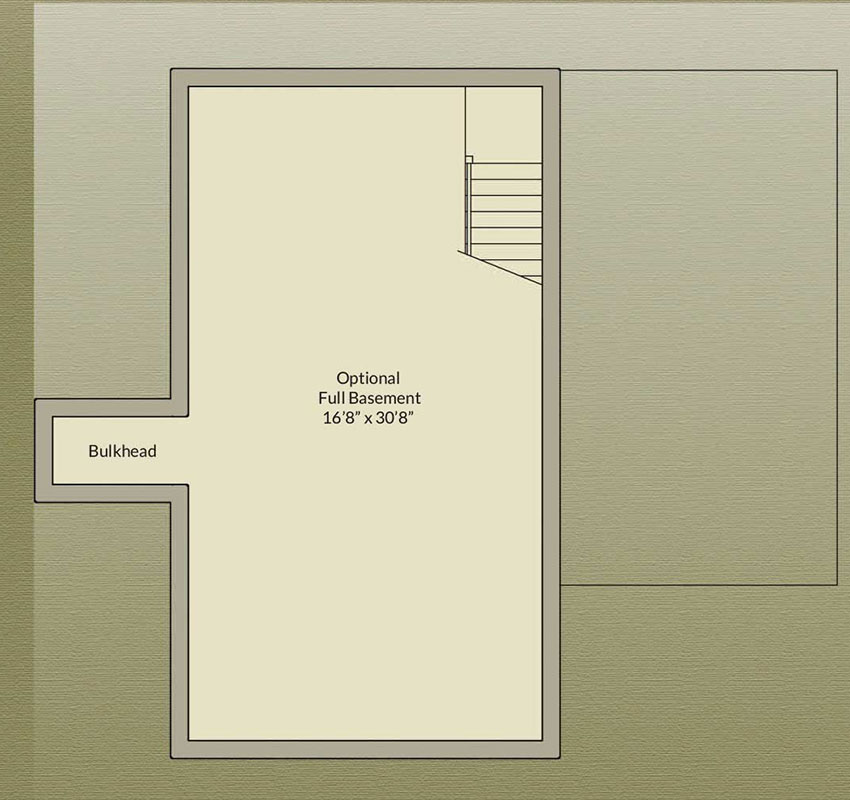Just Released for Sale
Your Park One Cottage
Designed and Built by Barefoot Cottage Company
23 WaterView Way, Plymouth, MA 02360
$609,900

Features
Discover Storybook Living in the PARK ONE Cottage by Barefoot Cottage Company.
Welcome to the Waterview Neighborhood at Redbrook, where charm meets craftsmanship in the PARK ONE —a Nantucket-style cottage designed to feel like home from the moment you arrive. This 2-bedroom, 1.5-bath retreat offers 1,124 square feet of thoughtfully designed living space, complete with a welcoming farmer’s porch and an attached one-car garage.
Step inside to find wide pine floors, plantation shutters, and whimsical shiplap walls that add warmth and character throughout. The open-concept main level features a spacious designer kitchen with quartz countertops, stainless steel appliances, a farmhouse sink, and a generous pantry—all flowing into the light-filled dining and living rooms. Slide open the doors to your oversized deck and enjoy the fenced-in backyard—perfect for peaceful mornings or lively gatherings.
Upstairs, the airy primary suite includes dual custom closets, while a spacious second bedroom, full bath with a shower-soaker tub combo, and laundry complete the second floor. Just outside your door, enjoy scenic walking trails, peaceful ponds for kayaking, paddle boarding, and fishing, along with local favorites like restaurants, an ice cream shop, coffee shop, bakery, and deli. Convenient amenities include the Old Colony YMCA, pickleball courts, Beth Israel Lahey Primary Care, Long Pond Physical Therapy, a Rockland Trust ATM, and year-round events on The Village Green.
Barefoot Cottage Company invites you to experience cozy, comfortable living with a touch of magic. Your storybook home awaits!
Home Highlights
- 2 bedrooms | 1.5 baths | 1,124 sq. ft. of thoughtfully designed living space
- Nantucket-style cottage with a welcoming farmer’s porch
- Attached one-car garage for added convenience
- Wide pine floors, plantation shutters and shiplap accents throughout
- Bright, open-concept main level with wall-to-wall slider to private back deck
- Designer kitchen features
Quartz countertops
Stainless steel appliances
Farmhouse sink
Spacious pantry - Dining area flows into the cozy living room with gas fireplace
- Airy primary suite on second floor with dual custom closets
- Generous second bedroom with ample storage
- Full bath with shower/soaker tub combo
- Convenient second-floor laundry
- Full basement with potential to finish for added living space
Optional Finished Basement
576 SF
The layout and square footage are approximate and subject to change. The final layout is site specific and may vary from this representation. The developer reserves the right to make modifications and changes of like quality, craftsmanship and materials without prior notice.

































