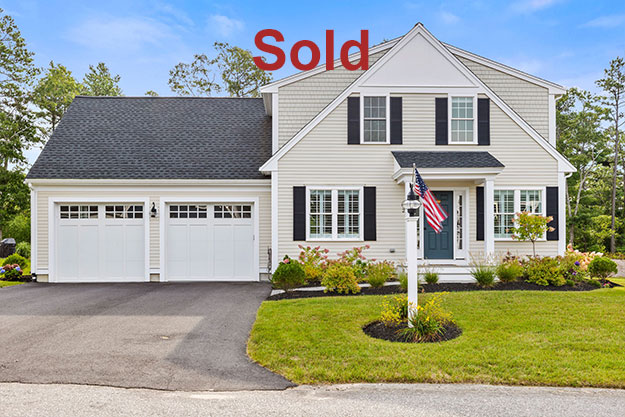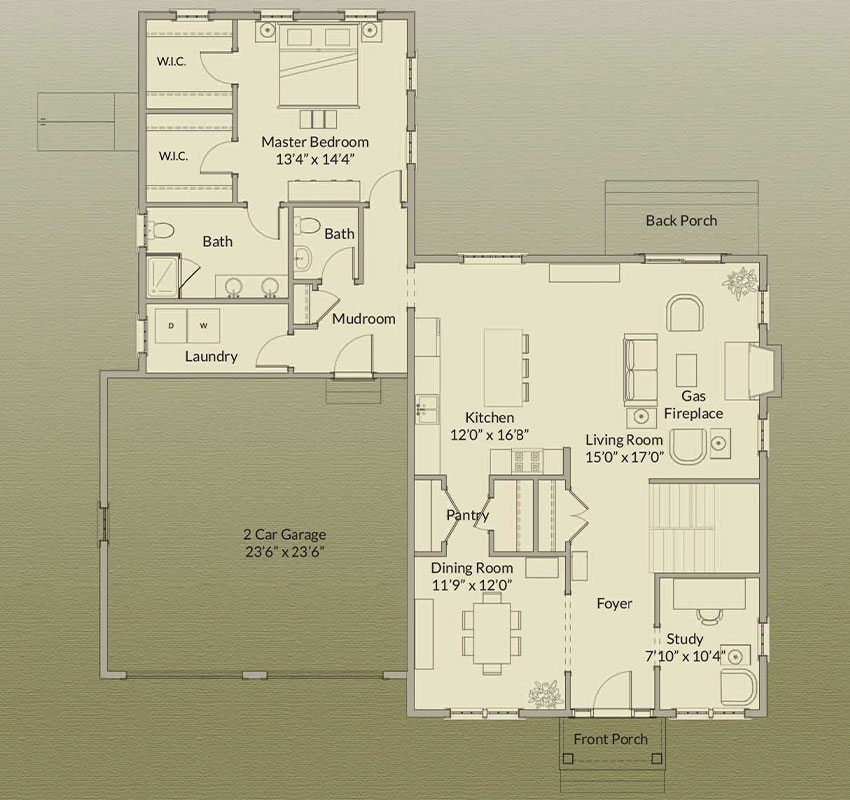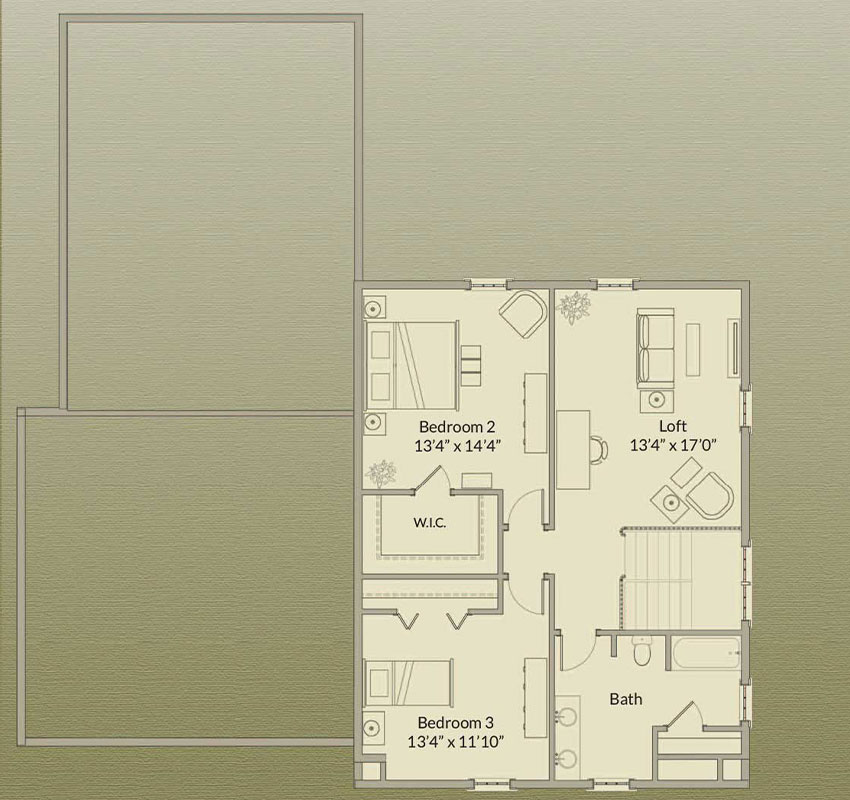Sold
The White Pine Single-Family Home
Designed and Built by E.J. Pontiff
22 Farm Road, Plymouth, MA 02360
$789,900

Features
The white pine tree is symbolic of peace. And with more than 2,600 square feet of finished space on two levels, this WHITE PINE sets the stage for peaceful homecomings and home office. Just off the covered front porch, you will find a private home office with a pocket door and the dining room features decorative molding and plantation shutters. The beautiful kitchen has leathered granite counters, upgraded stainless steel appliances, a custom-built butler’s pantry, and a large walk-in pantry. The open floor plan showcases a spacious living room with marble surround gas fireplace and a slider to the patio and garden in your private backyard. The first-floor primary suite has two large walk-in closets and an ensuite bath with double vanity. Upstairs, you will find a large loft for any number of uses. There are two generous sized bedrooms, one with a walk-in closet, that share a spacious full bath with dual vanity and linen closet. The large unfinished basement offers storage and potential for expansion, plus a whole-house generator. This beautiful White Pine Home is within close proximity to The Village Green, The General Store, our restaurants, recreation including kayaking on Deer Pond, walking trails and the Old Colony YMCA. Everything you have ever wanted and more! Welcome Home!
Home Highlights
- Two-story cottage style home with two-car garage
- Private home office off covered front entry
- A beautiful kitchen with leathered granite counters
- Large kitchen island and upgraded stainless-steel appliances
- Custom-built butler’s pantry, and a large walk-in pantry
- Back deck off living room with marble surround gas fireplace
- Private dining room connected to large pantry
- First floor primary with two walk-in closets and dual vanities
- Mud room and separate laundry room off the garage
- First floor powder room
- Additional two bedrooms on second floor, one with large walk-in closet
- Second floor full bath with linen closet and dual vanity
- Full lower level for future expansion
The layout and square footage are approximate and subject to change. The final layout is site specific and may vary from this representation. The developer reserves the right to make modifications and changes of like quality, craftsmanship and materials without prior notice.

















