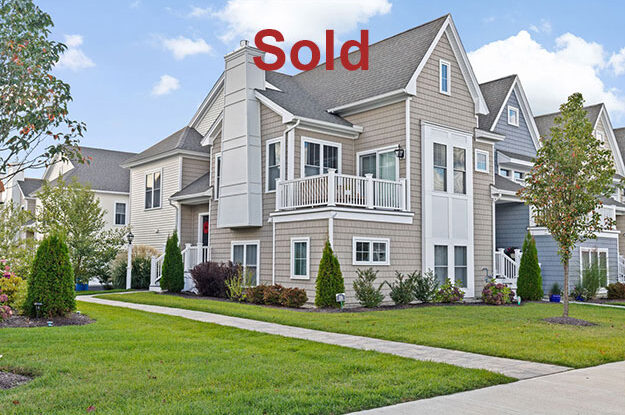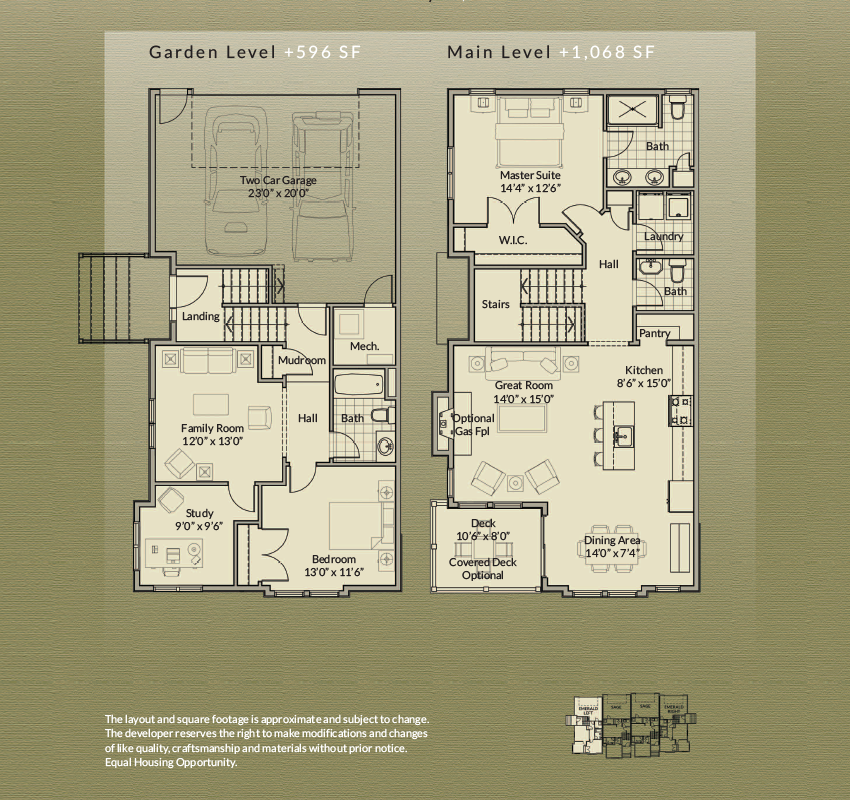Sold
The Emerald Townhome
Designed and Built by Whitman Homes
16 Mountain Laurel Way, Plymouth, MA 02360
$649,900

Features
Step into this exceptional Emerald Townhome designed and built by Whitman Homes. This townhome has two light-filled floors of living space and features a designer kitchen with large center island, quartz countertops, sleek cabinetry, custom backsplash, stainless steel appliances, five burner gas range, high ceilings in dining, gleaming hardwood floors and a living room with a gas fireplace and slider that opens to your rooftop deck. A great place to watch the sunset! This townhome has a spacious primary suite featuring a large walk-in closet with a built-in organization system. The primary bath offers a spa-like shower with a glass door and a vanity with dual sinks. On the lower level you will find upgraded vinyl flooring in the family room. A second bedroom, full bathroom, and a thoughtfully designed office space offering versatility for your lifestyle needs. Professional landscaping with irrigation. This townhome is a short stroll to the Old Colony YMCA, The Village Green, Redbrook Square, Community Garden, dining, and all Redbrook’s amenities. Surrounded by the sights and sounds of nature you’ll feel like you are on vacation every day! At Redbrook Every Day is a Vacation. Welcome Home!
Home Highlights
- New England cottage-style architecture
- Two bedrooms, two and a half baths, plus a home office
- Designer kitchen with center island and full pantry
- A five-burner gas stove and stainless-steel appliances
- Quartz countertops and sleek cabinetry with custom backsplash
- High ceilings in dining and living areas with a gas fireplace
- Dining area with beautiful glass slider that opens to your rooftop deck
- Generous primary suite with large walk-in closet
- Primary bath with spa-like shower with glass door
- Elegant wainscoting design in powder room
- Garden level family room and a home office
- Garden level guest room and full bath
- Separate laundry room on the main level
- Maintenance-free landscaping
- Two-car garage
The layout and square footage are approximate and subject to change. The final layout is site specific and may vary from this representation. The developer reserves the right to make modifications and changes of like quality, craftsmanship and materials without prior notice.






















