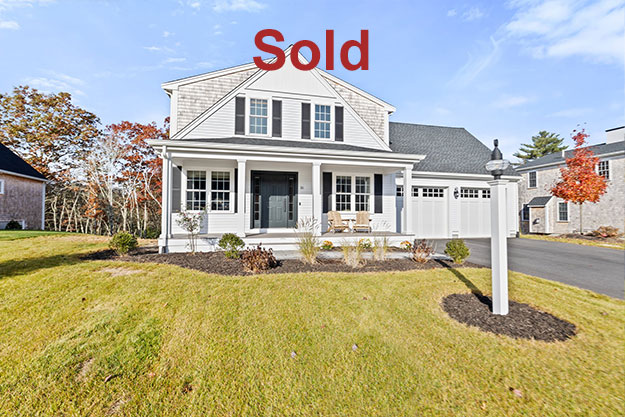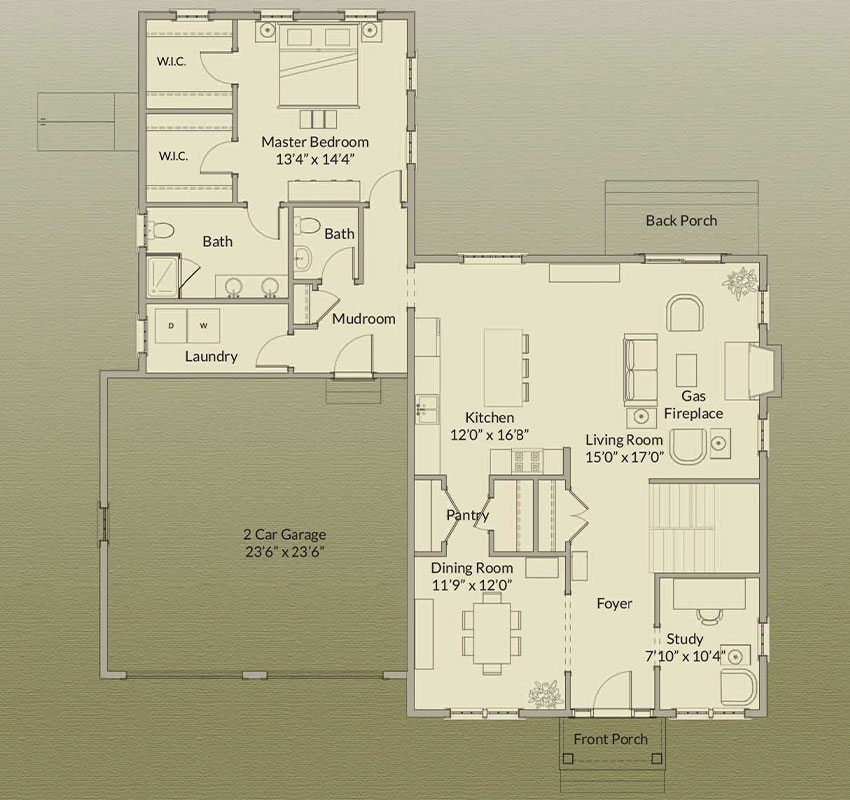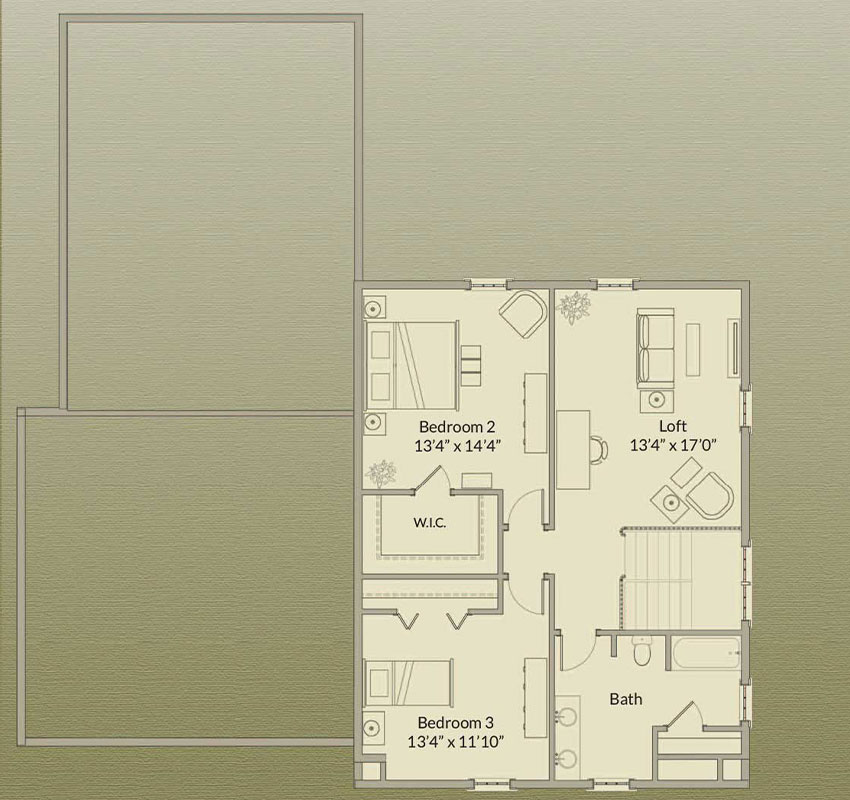Sold
Your White Pine Single-Family Home
Designed and Built by E.J. Pontiff
16 Cranberry Farm Road, Plymouth, MA 02360
$875,000

Features
Welcome to the White Pine – a beautifully crafted resale home built by E.J. Pontiff, offering modern elegance with only 18 months of age! Step into a blend of style and functionality as you enter through the front door. Rich black trim and polished hardwood floors lead you to a sun-filled study with a pocket door, perfect for remote work or relaxation, and a formal dining room for hosting memorable meals. Continue down the hall to discover an inviting open living room with a cozy gas fireplace, seamlessly connecting to a stunning kitchen. Designed with comfort and flair, the kitchen features quartz countertops, upgraded stainless steel appliances, custom open shelving, and a spacious walk-in pantry. A slider door opens to your composite deck, ideal for enjoying the outdoors. Convenience abounds with a two-car garage entry leading to a tiled mudroom, a separate laundry room, and a half bath. The private primary suite is a luxurious retreat, with large windows, an expansive walk-in closet, and a spa-like bathroom complete with a tiled shower and floating double vanity. Upstairs, a large loft offers flexible space for a media room, play area, or secondary office. Two spacious bedrooms share a well-appointed full bath, and there’s ample storage throughout. The walk-out basement holds potential for future expansion, adding even more value. Situated in a brand-new neighborhood at Redbrook, this White Pine home combines like-new condition with tasteful upgrades, making it truly better than new!
Home Highlights
- Built by E.J. Pontiff – Only 18 months old, in mint condition
- Modern elegance throughout – Striking black trim and gleaming hardwood floors
- Sun-filled home office – Features a pocket door for privacy
- Formal dining room – Ideal for hosting gatherings
- Open-concept living room – Includes a cozy gas fireplace
- Stunning kitchen – Equipped with:
Quartz countertops
Upgraded stainless steel appliances
Custom open shelving
Spacious walk-in pantry
Slider to a composite deck, perfect for outdoor dining - Convenient mudroom entry – Connected to a two-car garage, separate laundry room, and half bath
- Luxurious primary suite – Features large windows, an expansive walk-in closet, and spa-like bathroom with a tiled shower and floating double vanity
- Flexible loft space upstairs – Suitable for a media room, office, or play area
- Two additional large bedrooms – Share a generous full bath
- Walk-out basement – Plenty of storage with potential for future expansion
- Prime location in Redbrook’s new neighborhood – Combines the appeal of new construction with tasteful upgrades, truly “better than new!”
The layout and square footage are approximate and subject to change. The final layout is site specific and may vary from this representation. The developer reserves the right to make modifications and changes of like quality, craftsmanship and materials without prior notice.





























