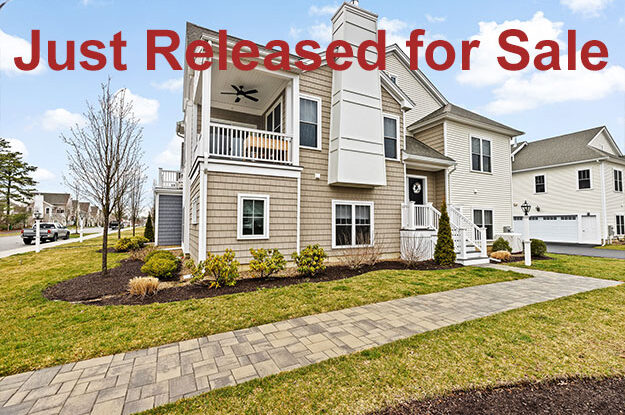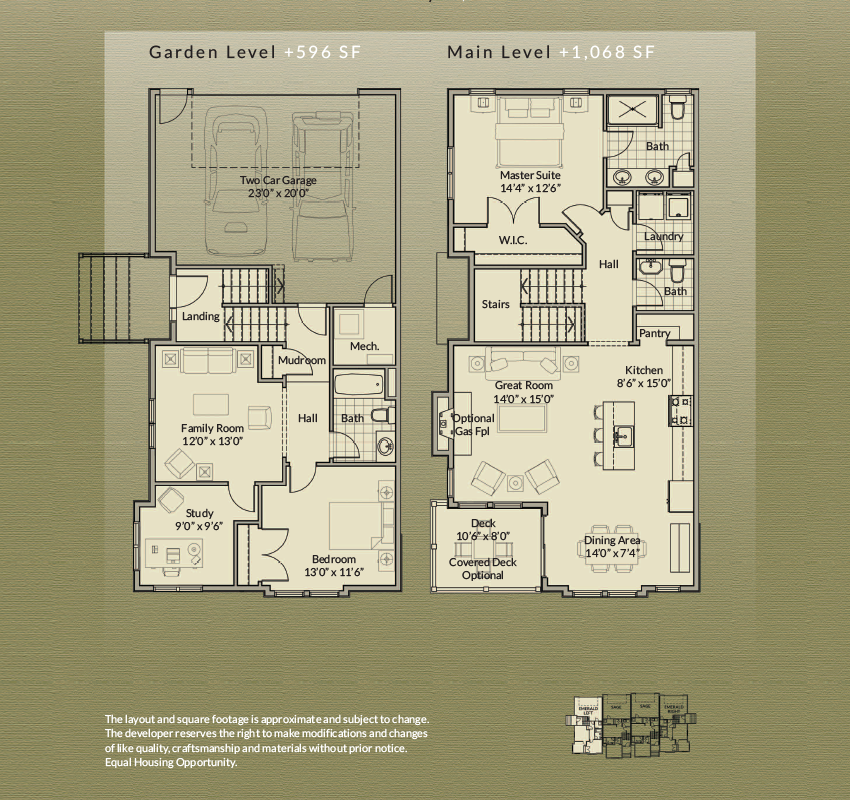Just Released for Sale
The Emerald Townhome
Designed and Built by Whitman Homes
1 Sunflower Way, Plymouth, MA 02360
$645,000

Features
Welcome to the stunning Emerald Townhome by Whitman Homes, nestled in the vibrant Redbrook community. This inviting home offers a perfect mix of modern luxury and cozy comfort, designed for the way you live today.
Step inside to the bright, open-concept main level, where you will be greeted by gleaming hardwood floors, tall ceilings, and an abundance of natural light. The kitchen is a true chef’s delight, featuring gorgeous granite countertops, a custom backsplash, sleek stainless-steel appliances, and a gas range, making meal prep a breeze. The living room is both warm and welcoming, anchored by a beautiful gas fireplace with marble surround. The dining area opens to a covered roof deck—ideal for enjoying peaceful moments or entertaining friends and family.
The spacious primary suite is a true retreat, offering a large closet and a luxurious en-suite bath complete with a double vanity and a step-in glass shower. The lower level is equally impressive, with a cozy family room, a private study, a second bedroom, and a full bath—perfect for guests or extra privacy.
Need extra storage? The two-car garage provides plenty of room for your vehicles and belongings, ensuring convenience and space. All of this is just steps away from the heart of Redbrook, where you will find charming restaurants, the Village Green, the YMCA, and so much more. This Emerald Townhome is the ideal combination of style, comfort, and community living. It is not just a home—it is a place where memories are made. Welcome Home!
Home Highlights
- Two bedrooms, two and a half baths, plus a home office
- New England cottage-style architecture
- Designer kitchen with center island and full pantry
- Granite countertops and stainless-steel appliances with a gas range
- Gas fireplace with marble surround
- High ceilings in dining and living areas
- Enjoy sunsets on your private deck
- Generous primary suite with large walk-in closet
- Primary bath with spa-like step in glass shower
- Separate laundry room on the main level
- Your garden level Townhome features
A family room and a home office
A guest room and a full bath - Maintenance-free landscaping
- Two-car garage
The layout and square footage are approximate and subject to change. The final layout is site specific and may vary from this representation. The developer reserves the right to make modifications and changes of like quality, craftsmanship and materials without prior notice.






















