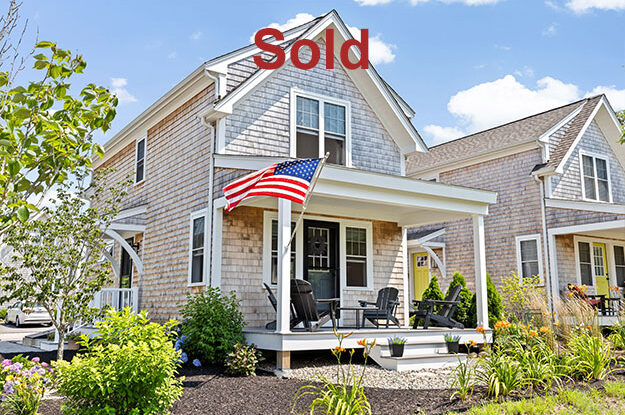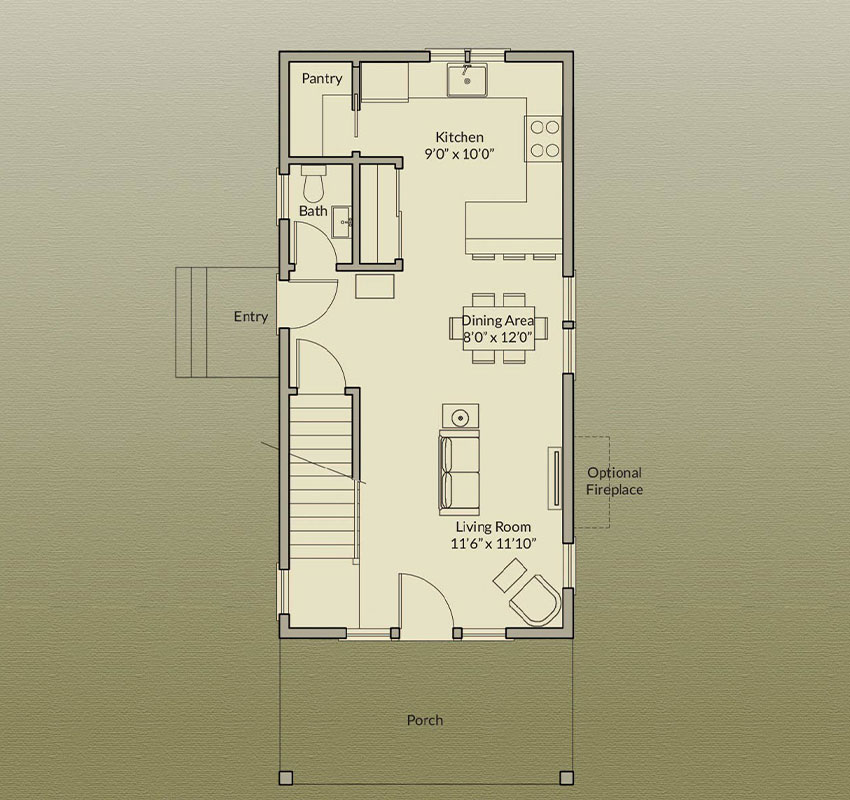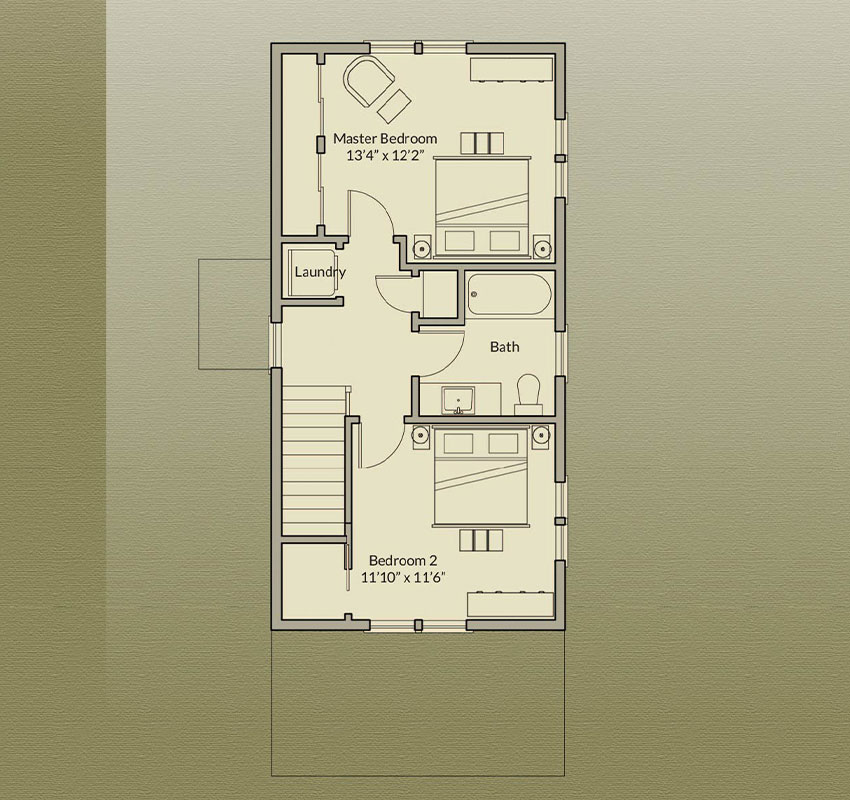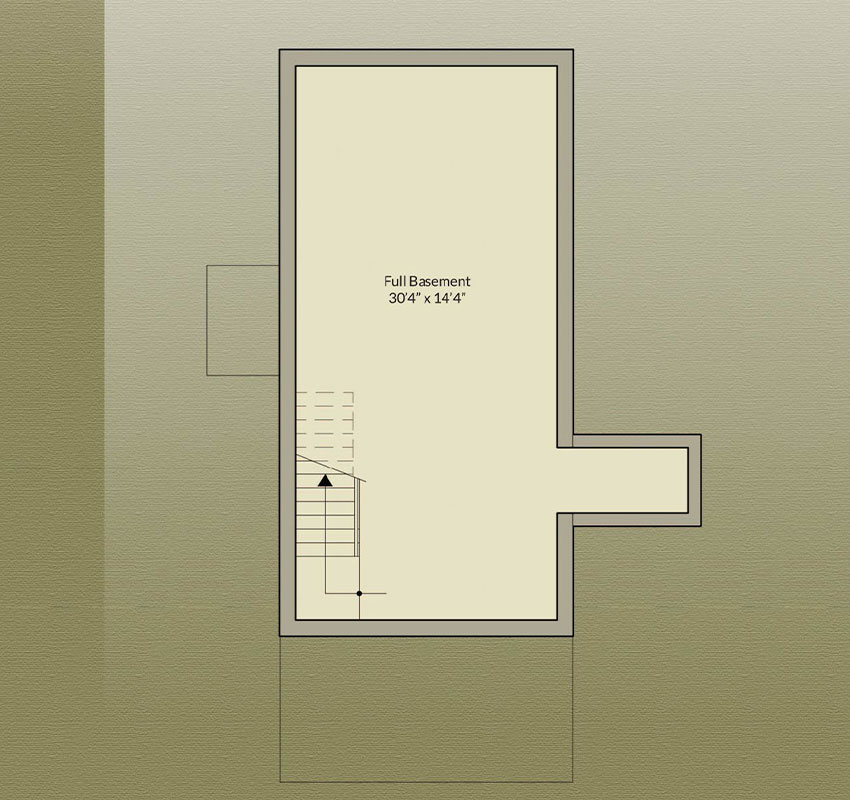Sold
Your Park Cottage Home
Designed and Built by Barefoot Cottage Company
1 Stargaze Lane, Plymouth, MA 02360
$539,900

Features
Welcome to the WaterView neighborhood featuring Nantucket style cottages crafted by Barefoot Cottage Company – an Award-Winning Builder whose work is well known for its quaint design. This two-story charming cottage delights you at every turn. Standard features include lovely designer kitchen which boasts its own walk-in pantry, stainless steel appliances and Quartz countertops. The first-floor continuous floor plan leads you on a whimsical journey through the living room to dining room to beautifully landscaped backyard. The second level offers an airy master bedroom with dual closets, a guest bedroom, a full bath, and convenient laundry. The finished basement allows for more living space and storage. Just a short stroll to the Old Colony YMCA, Redbrook Square, Cranberry Coffee Corner, General Store, Black Lantern Tavern, TrailsEnd Bistro, The Meeting House and The Village Green. Enjoy kayaking, fishing, and miles of walking trails. Surrounded by the sights and sounds of nature you’ll feel like you are on vacation every day! Welcome Home!
Home Highlights
- Two bedrooms, one and half bath, plus a finished basement
- Nantucket-style two-story home with covered front deck
- Foyer opens to living and dining rooms with water views
- Beautifully designed kitchen with walk-in pantry and dining area
- Authentic wide pine wood floor throughout
- Open living room with gas fireplace
- Airy master bedroom on second floor with dual closets
- Second bedroom with ample storage space
- Full bath with soaker tub shower
- Convenient laundry on the second floor
Optional Finished Basement
433 SF
The layout and square footage are approximate and subject to change. The final layout is site specific and may vary from this representation. The developer reserves the right to make modifications and changes of like quality, craftsmanship and materials without prior notice.
























