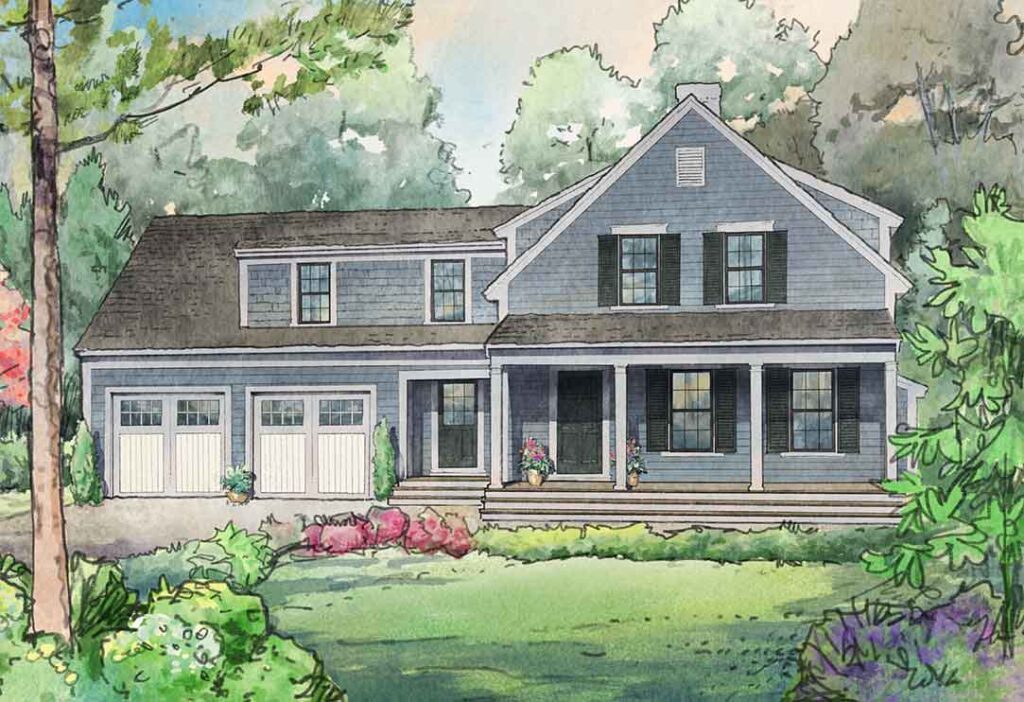THE MAGNOLIA II
Designed and Built by E.J. Pontiff

Features
The Magnolia II is designed for those who appreciate the warmth of the original Magnolia floorplan but prefer a private fourth bedroom. Slightly larger at 2,188 square feet, this cottage-style home features an inviting farmer’s porch and an open foyer with views extending to the backyard. The first level flows from the spacious kitchen with its center-island casual seating to a more formal dining area, then on to the generous living room with its classic stone fireplace. Completing the main level is the laundry/mudroom leading to a side porch and two-car garage. Upstairs you will find a welcoming primary suite with a full bath and large walk-in closet and three well-sized bedrooms with a full bath. A full lower-level with walk-out options is ready should even more space become desirable.
Home Highlights
- Two-story colonial home with two car garage
- Covered front entry with optional farmer’s porch
- Large living room with stone surround fireplace
- Spacious kitchen with large island open to dining area
- Primary on the second floor with large walk-in closet
- Large primary bath with dual vanities and linen closet
- Three additional bedrooms on the second floor
- Second floor full bath
- Large mud and laundry room with separate entry
- First floor powder room
- Full lower level (walk-out options)



