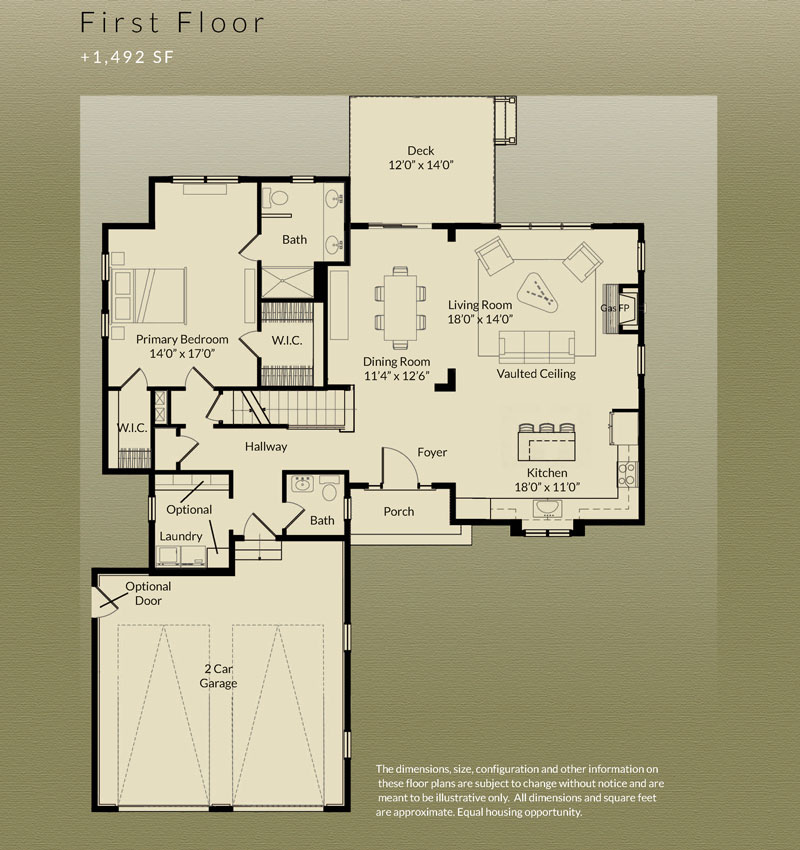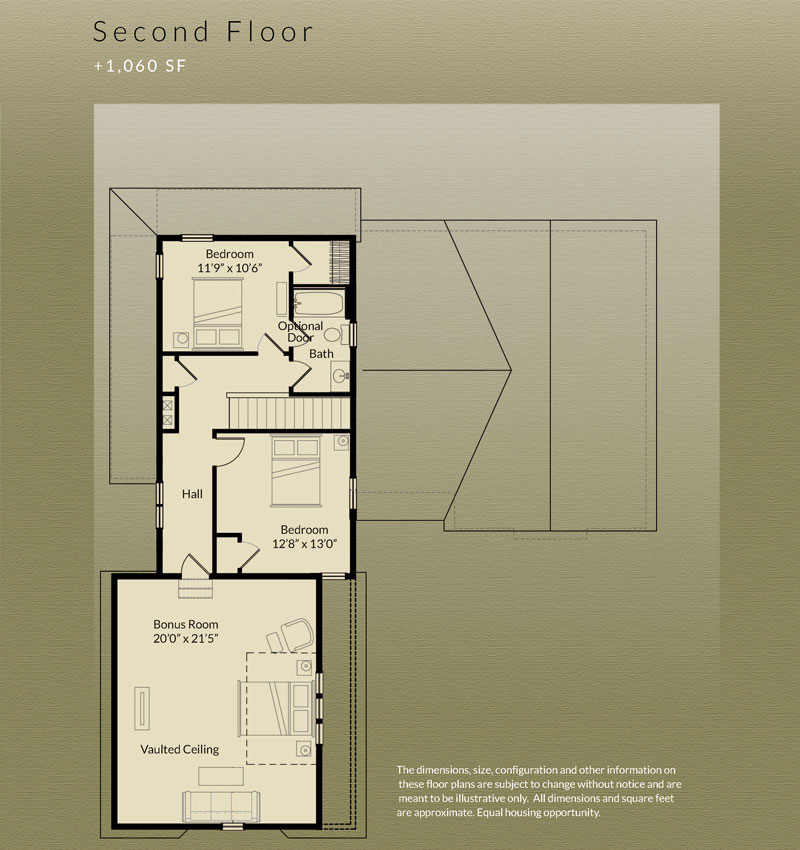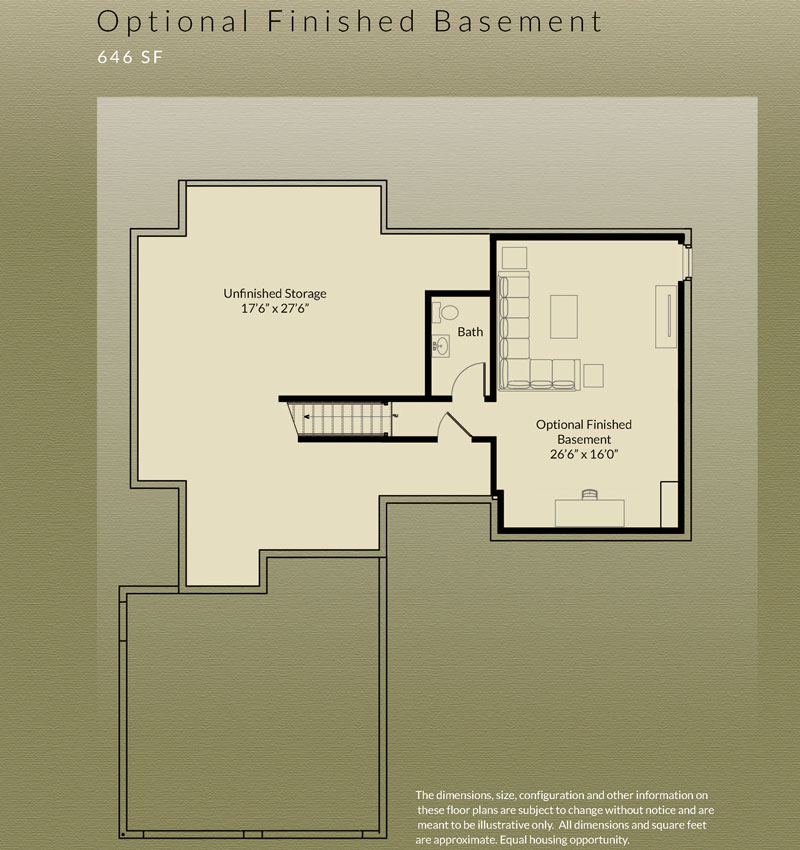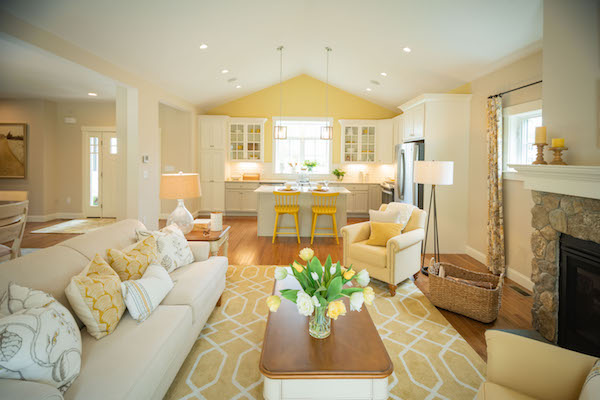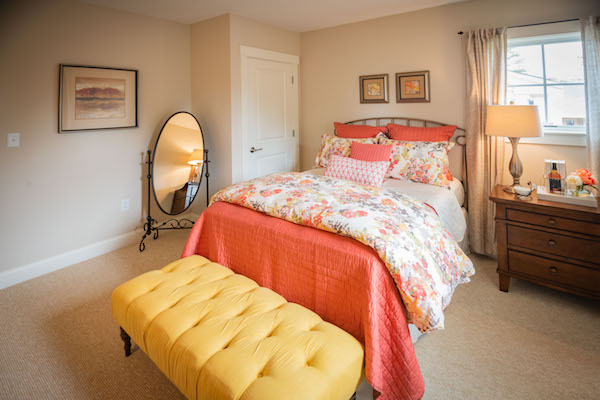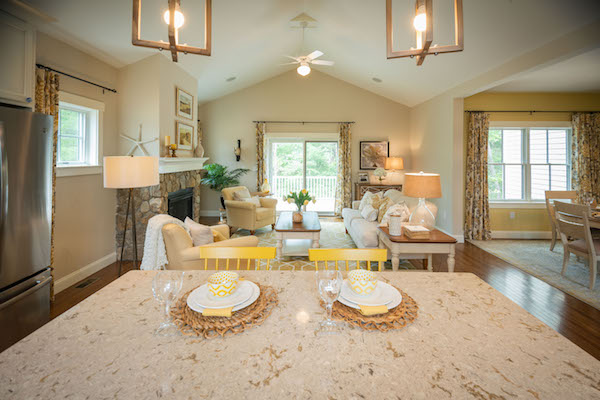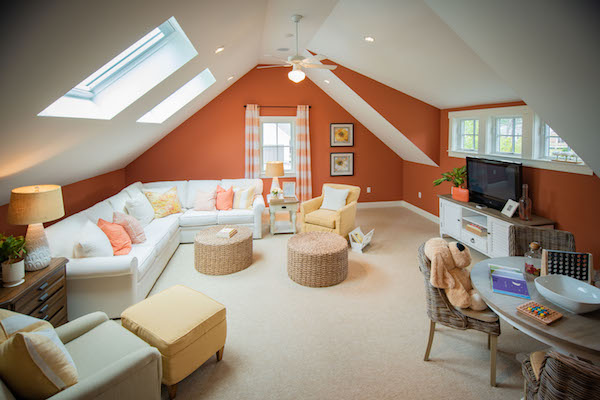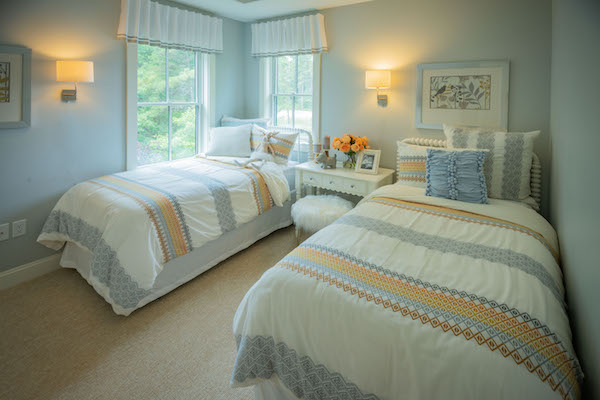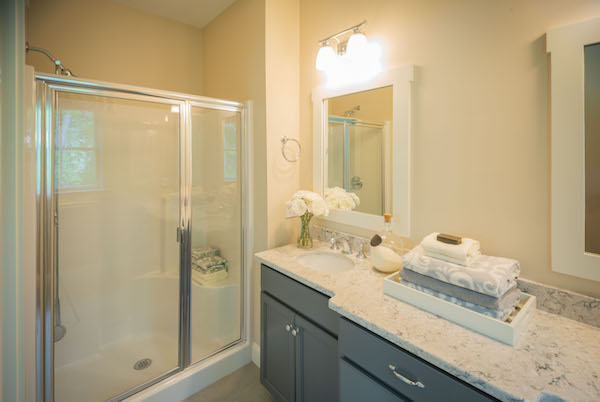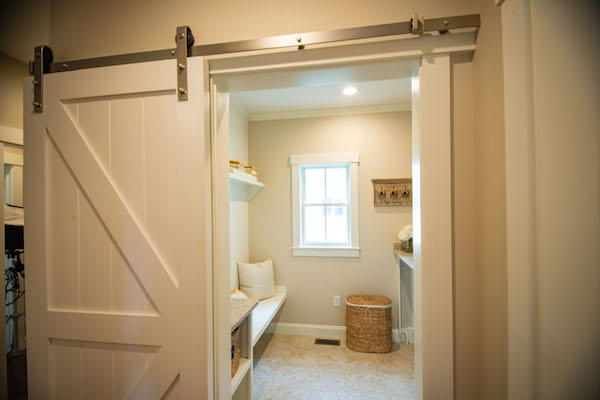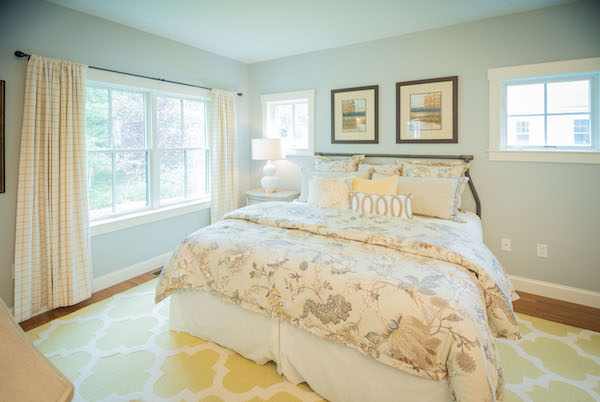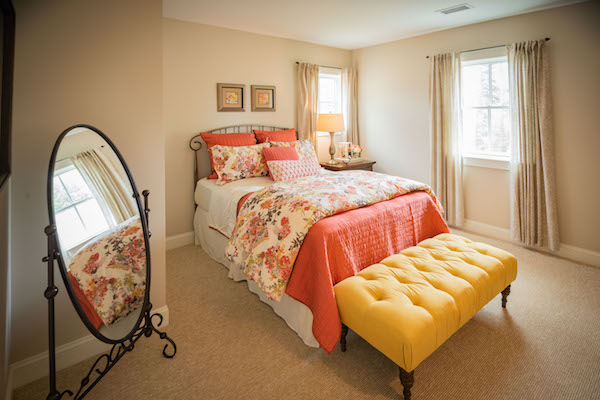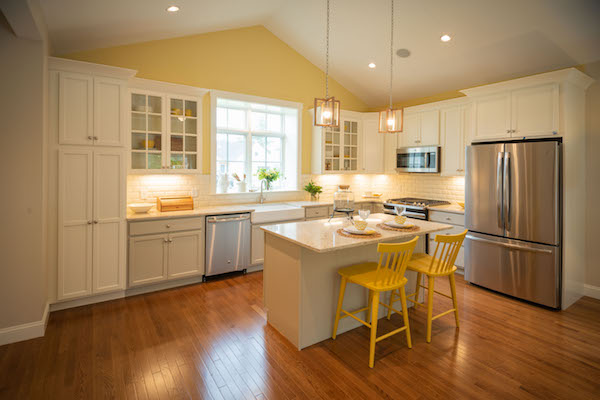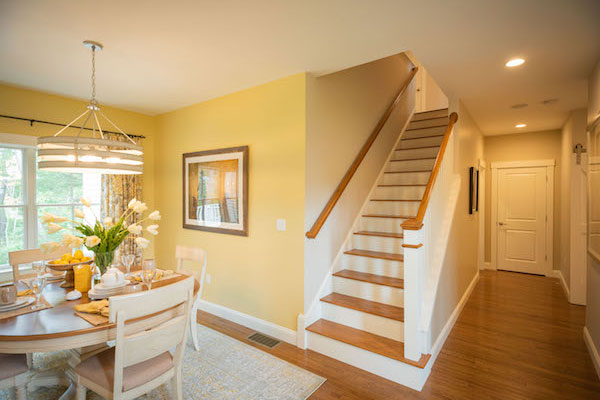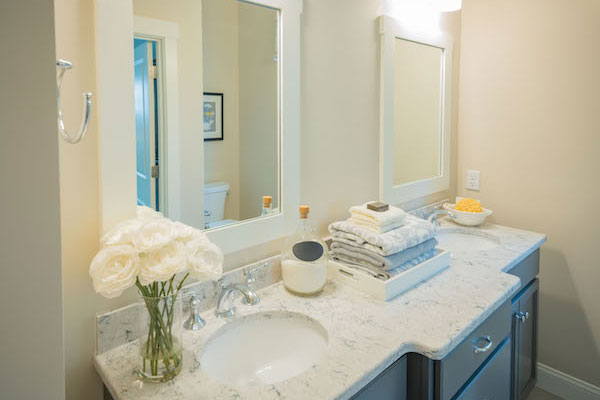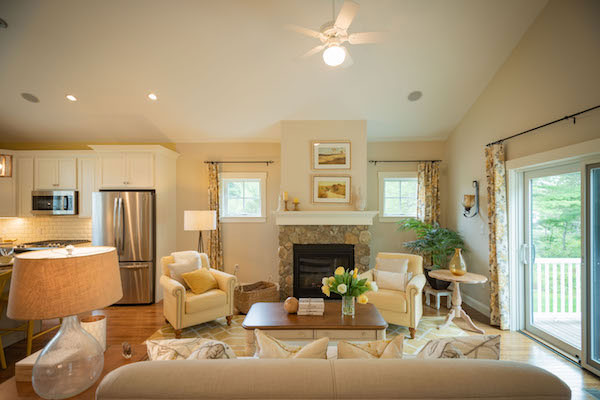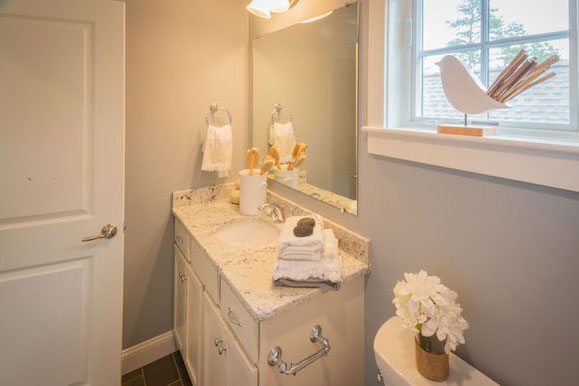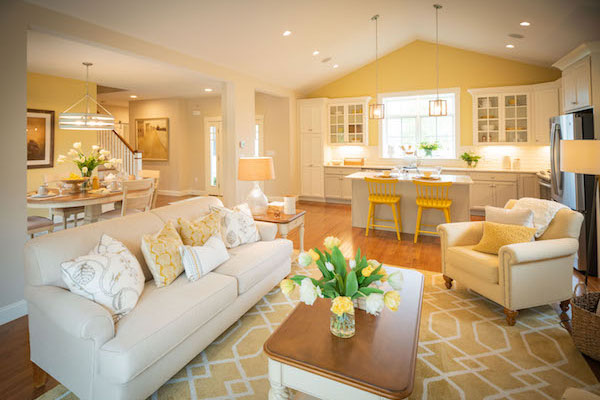Just Listed: The Cranberry II Home at Deer Pond Ridge
One of Your Final Chances to Join this Beloved Neighborhood
Thoughtfully Designed and Built by The Valle Group
12 Wisteria Road, Plymouth, MA 02360
$929,900
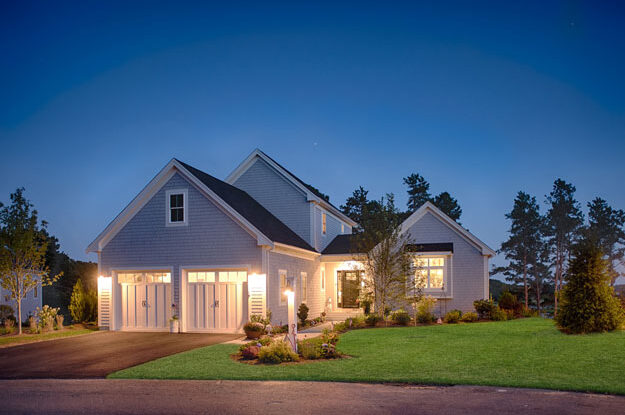
Features
Welcome to the Cranberry II – Timeless Charm Meets Thoughtful Design. Located in the heart of the sought-after Deer Pond Ridge neighborhood at Redbrook, the Cranberry II Home by The Valle Group offers the perfect blend of classic style, everyday comfort, and modern convenience.
From the moment you step onto the welcoming front porch, you will feel the warmth and attention to detail that sets this home apart. Inside, vaulted ceilings and expansive windows fill the open floor plan with natural light, highlighting the gleaming hardwood floors and creating an inviting, airy atmosphere. A cozy gas fireplace anchors the living area, while the expanded dining room offers plenty of space to gather with family and friends. The chef-inspired kitchen is both functional and beautiful, featuring a large center island and a charming box bay window at the sink that brings in views of the outdoors.
The first-floor primary suite is a peaceful haven, complete with two spacious walk-in closets and a private ensuite bath. Just off the two-car garage, a generous mudroom/laundry area and powder room offer everyday ease. Upstairs, two additional bedrooms, a full bath, and a finished bonus room provide space to live, work, or unwind—whatever your lifestyle needs.
With access to Redbrook’s scenic trails, kayaking, shops, and dining just moments away, the Cranberry II offers the comfort of home in a vibrant, nature-filled community.
Home Highlights
- Classic two story cottage
- Covered front porch and two-car garage
- Foyer opens to dining room & backyard garden view
- Open kitchen with large island open to living area
- Expanded dining room with backyard deck access
- Cozy gas fireplace
- Oversized first floor laundry and mudroom
- Spacious 1st floor primary suite; 2 large walk-in closets
- Second floor bonus room designed for the way you live
- Additional 2 bedrooms with plentiful closet space
- Second floor shared full bathroom
- Full lower level with option to finish
Finished Basement
+ 646 SF
The layout and square footage are approximate and subject to change. The final layout is site specific and may vary from this representation. The developer reserves the right to make modifications and changes of like quality, craftsmanship and materials without prior notice.

