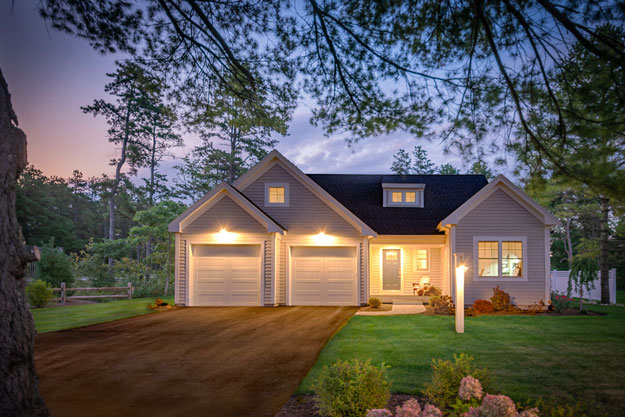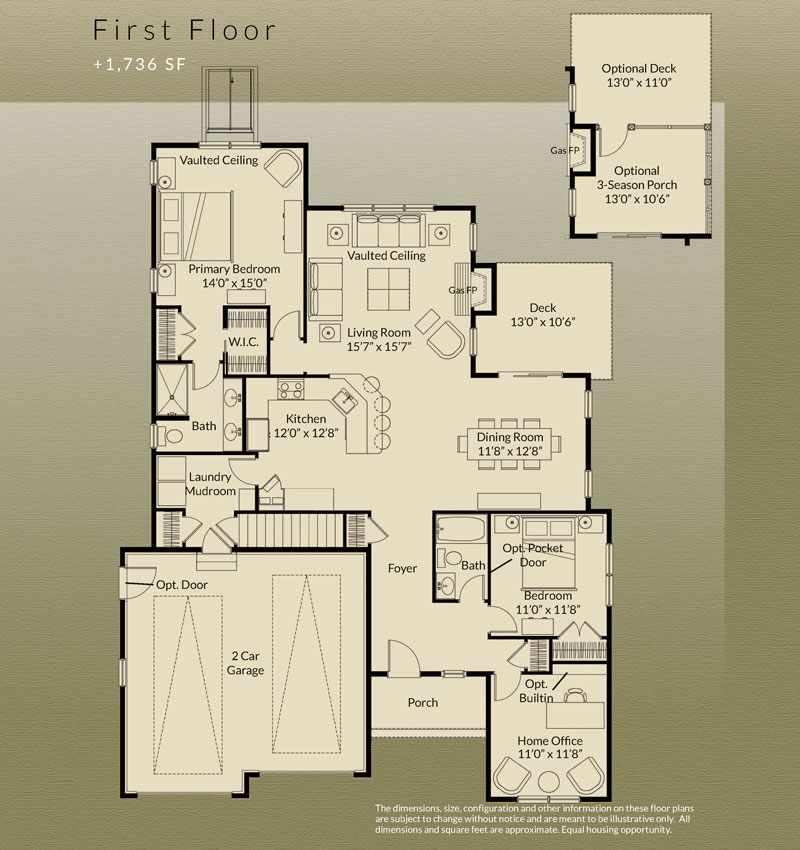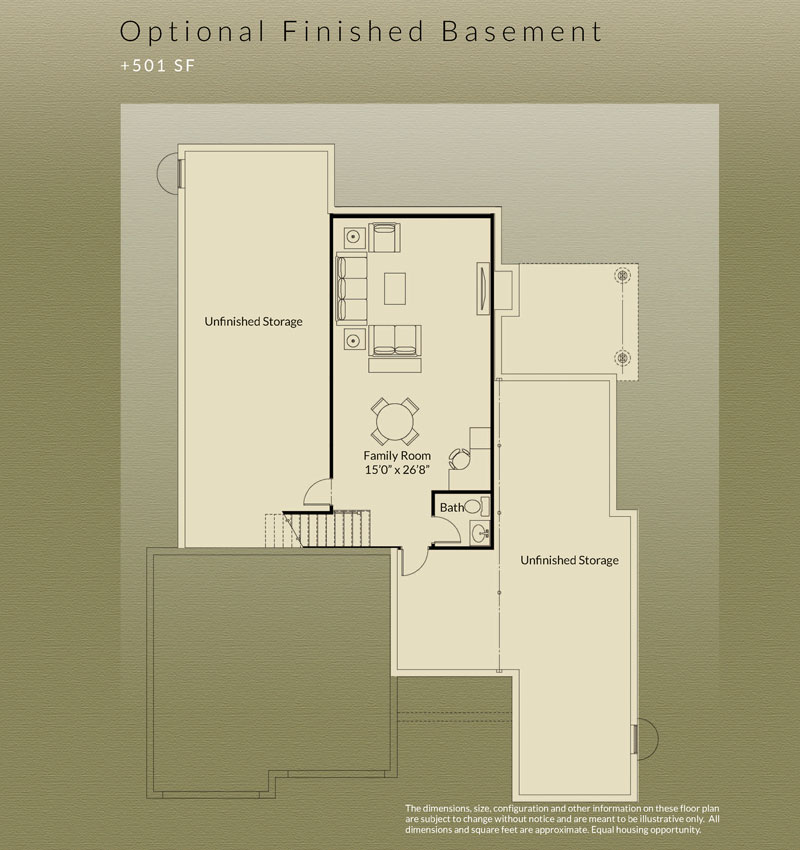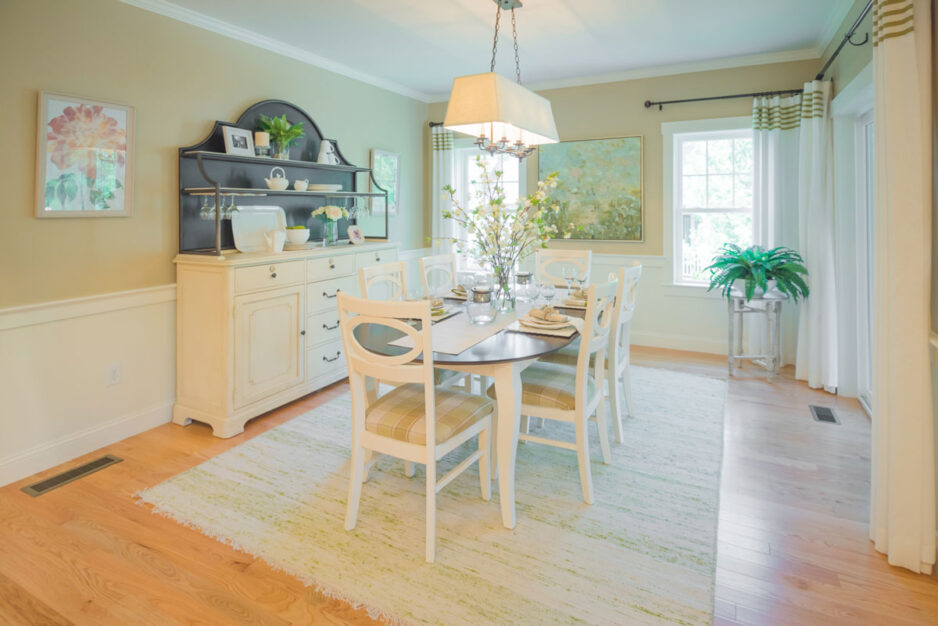Just Listed: The Aspen Home at Deer Pond Ridge
One of Your Final Chances to Join this Beloved Neighborhood
Thoughtfully Designed and Built by The Valle Group
5 Verbena Drive, Plymouth, MA 02360
$836,900

Features
Step into The Aspen, where warmth and comfort define every corner. This charming ranch-style home, one of the final opportunities in the beloved Deer Pond Ridge neighborhood, offers a peaceful retreat with all the conveniences of modern living. From the moment you approach, the covered front entry beckons you inside to a spacious and welcoming open layout. The heart of the home is the bright, open living area, perfect for gathering with loved ones. The kitchen, with its inviting peninsula, creates an easy flow for meal prep or casual conversation, while the dining area provides a perfect setting for family meals and celebrations. A cozy gas fireplace adds a touch of warmth and charm to the space, creating a perfect spot to relax. The airy primary suite, with two closets, is your private sanctuary, while a second-bedroom suite with a full bath and flexible home office space ensures there is room for everything you need. Convenience is key with a mudroom/laundry area just off the two-car garage, and for those who crave more space, the full basement offers endless possibilities for expansion. The Aspen is more than just a house—it is a place to call home, where comfort and community come together in perfect harmony. Welcome home.
Finished Basement
+ 501 SF
The layout and square footage are approximate and subject to change. The final layout is site specific and may vary from this representation. The developer reserves the right to make modifications and changes of like quality, craftsmanship and materials without prior notice.










