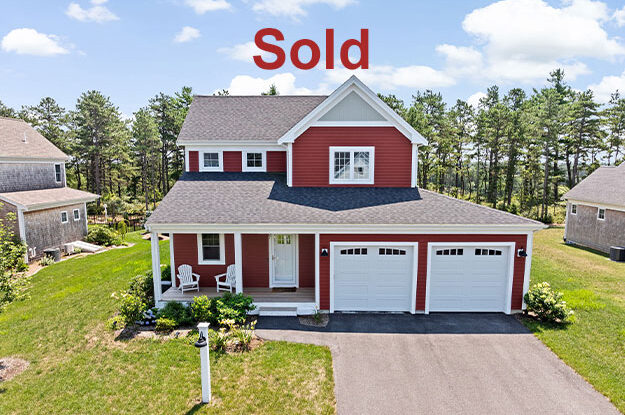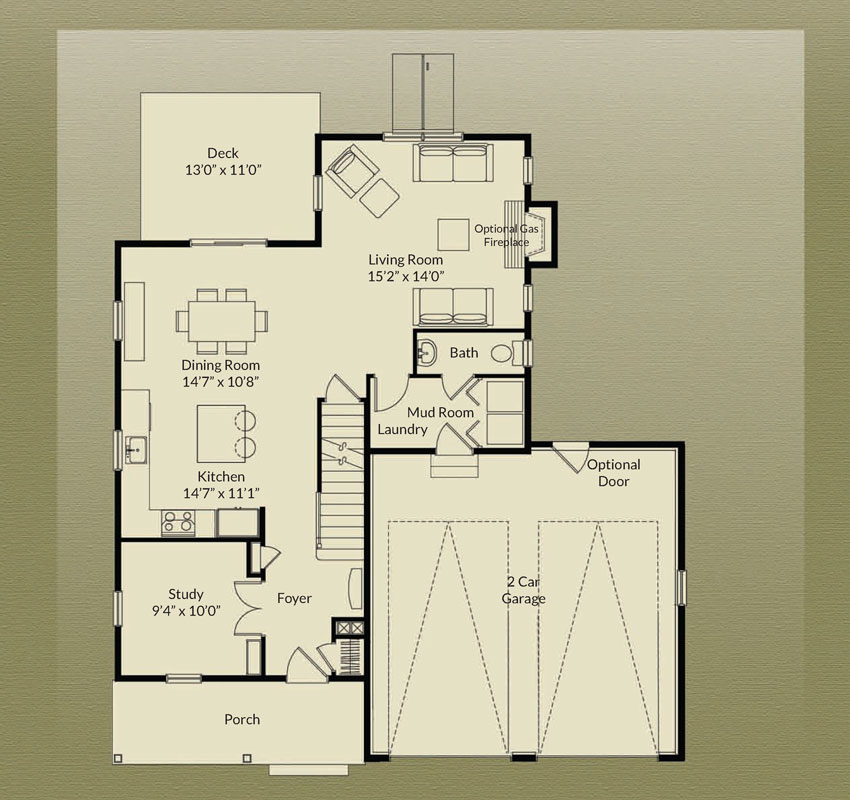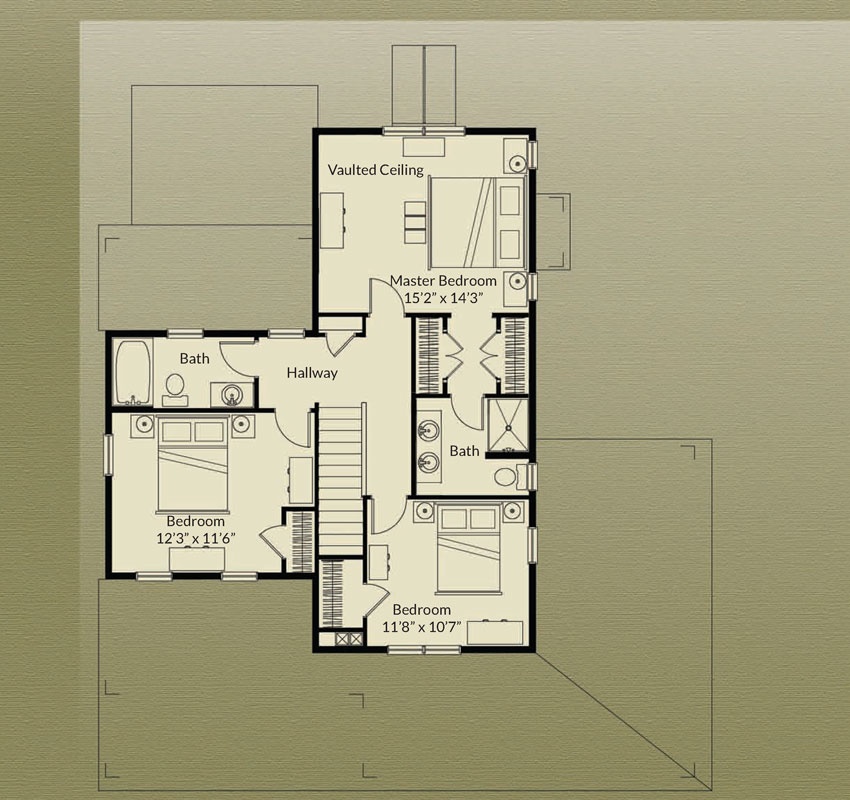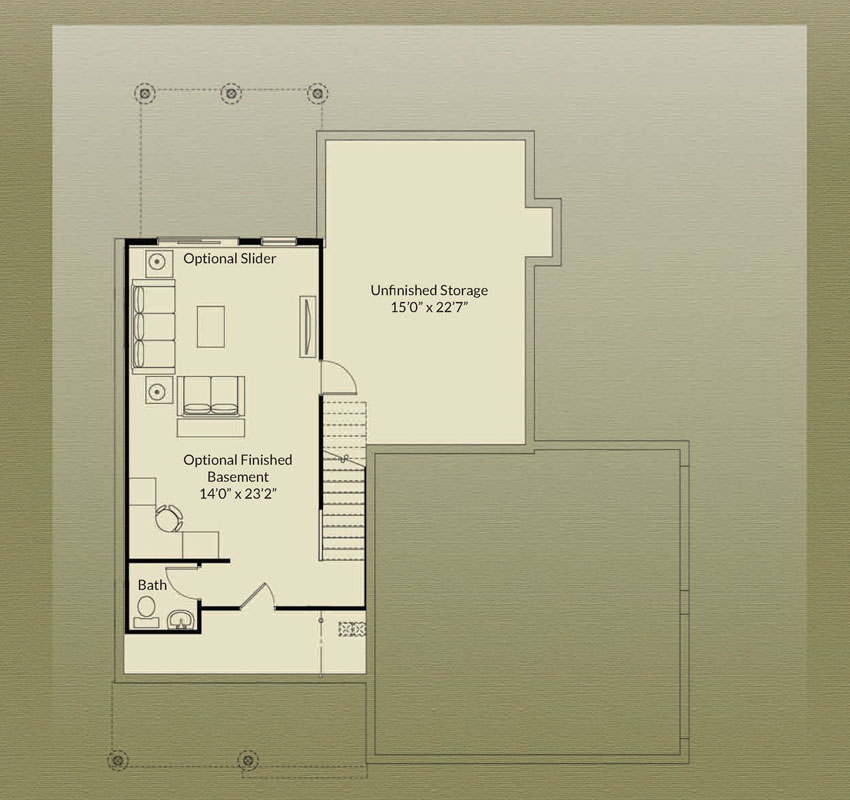Sold
Your Beech Home
Designed and Built by The Valle Group
97 White Clover Trail, Plymouth, MA 02360
$724,900

Features
Welcome to this move-in ready Beech floor plan, built by The Valle Group, featuring an array of customized touches! The inviting covered front porch sets the tone, and as you step inside, you’re greeted by gleaming hardwood floors throughout the first level. The stunning kitchen, equipped with a gas range, quartz countertops, tiled backsplash, and stainless-steel appliances, flows seamlessly into the dining and living areas, where a gas fireplace and abundant natural light create a cozy yet bright atmosphere. The first-floor home office offers added versatility with a hideaway Murphy bed, perfect for hosting overnight guests. A custom-built mudroom and half bath are conveniently located just off the two-car garage. Upstairs, the spacious primary bedroom boasts an en suite bathroom and double closets. Two additional large bedrooms, each outfitted with California closets, share a full bath. The lower level features a family room, a bonus room ideal for guests, a home office, or gym, and is rough-plumbed and permitted for an additional bathroom. Step outside to enjoy your large deck, overlooking a fenced-in backyard with serene pond views. Truly a must-see!
Home Highlights
- Classic New England style farmhouse
- Covered front entry porch & two-car garage
- Hardwood floors throughout the first floor
- Beautiful kitchen featuring:
A gas range
Quartz countertops
Tiled backsplash
Stainless-steel appliances - First floor home office with hideaway Murphy bed for guests
- Custom built mudroom
- First floor powder room
- Spacious primary bedroom with en suite bath and double closets
- Two additional bedrooms with California closets and shared full bath
- Lower level includes a family room, bonus room, and is roughed-plumbed for a bathroom
- Large deck overlooking a fenced-in backyard with pond views
Optional Finished Basement
400 SF
The layout and square footage are approximate and subject to change. The final layout is site specific and may vary from this representation. The developer reserves the right to make modifications and changes of like quality, craftsmanship and materials without prior notice.





















