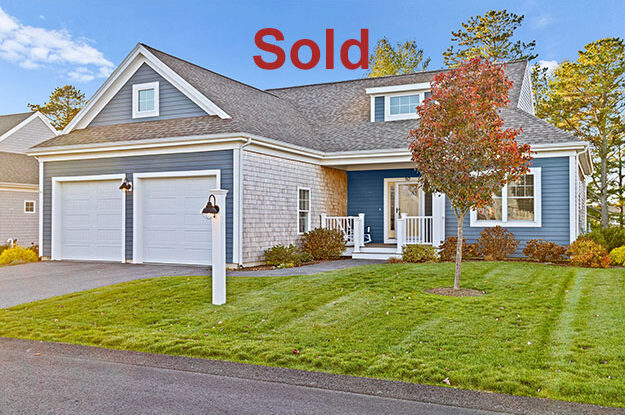Sold
The Willow Home
Designed and Built by The Valle Group
92 White Clover Trail, Plymouth, MA 02360
$749,900

Features
Discover the charm of the Willow home, a thoughtfully designed single-level home by The Valle Group, nestled in Redbrook’s picturesque White Clover neighborhood. This 3-bedroom, 2.5-bath home features a sunlit, open-concept layout that blends comfort and style seamlessly. The kitchen boasts granite countertops, stainless steel appliances, and a spacious island with seating, creating an inviting space for gatherings. Adjacent to the kitchen, the airy dining area flows into a high-ceilinged living room with transom windows and a cozy gas fireplace. A four-season sunroom, perfect for relaxing year-round, opens to a large deck equipped with a motorized awning. The main-level primary suite offers a walk-in closet, ensuite bath, and elegant crown molding. Two additional bedrooms and a full bath provide ample accommodation for family or guests, while a mudroom with laundry leads to a convenient two-car garage. The finished basement extends the living area with a family room, half bath, extra storage, and a workshop with a walkout to the backyard. Don’t miss the chance to make this beautifully crafted home yours! Redbrook where every day is a vacation. Welcome Home!
Home Highlights
- Country-style ranch home
- Covered front entry and attached two-car garage
- Convenient laundry and mudroom just off the garage
- Sunny open-concept kitchen featuring
granite countertops
stainless steel appliances
large kitchen island - Spacious dining area featuring
bright, open living room with high ceilings and transom windows - Cozy gas fireplace in the living room
- Airy primary suite featuring
two closets, including a walk-in
ensuite bath, and crown molding - Two additional guest bedrooms plus a full bath for family and guests
- Four-season sunroom overlooking the backyard with access to a large deck and motorized awning
- Finished basement featuring
a family room
half bath
storage closet
walkout to beautiful scenic backyard
The layout and square footage are approximate and subject to change. The final layout is site specific and may vary from this representation. The developer reserves the right to make modifications and changes of like quality, craftsmanship and materials without prior notice.

























