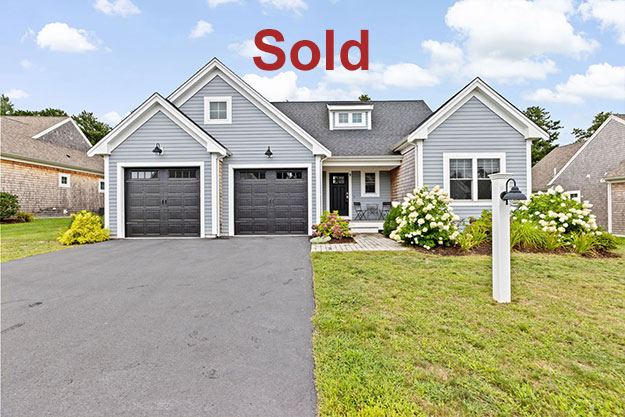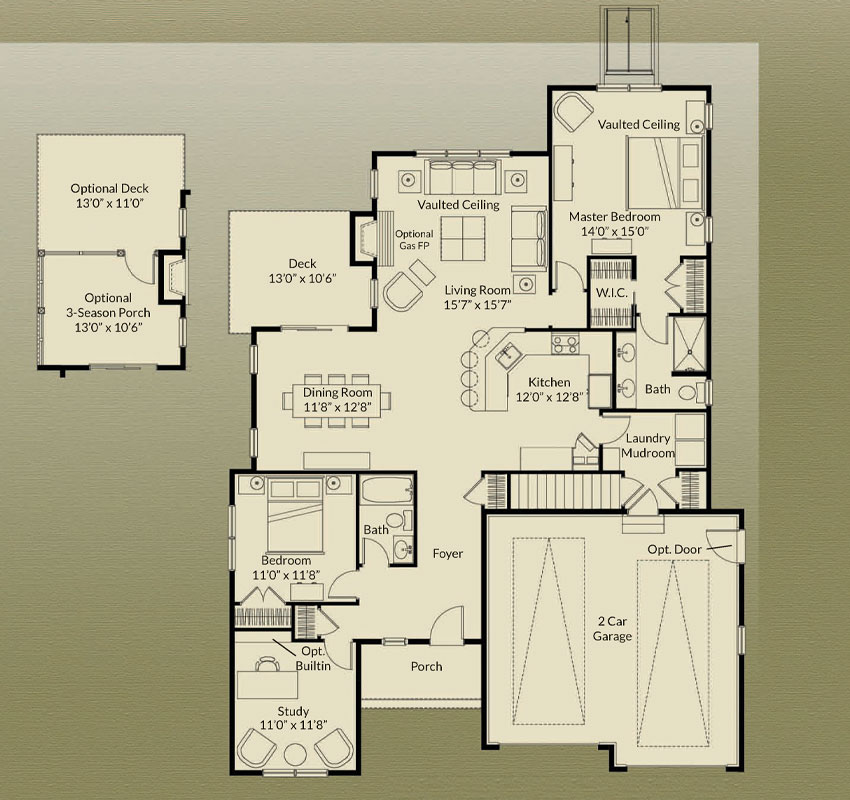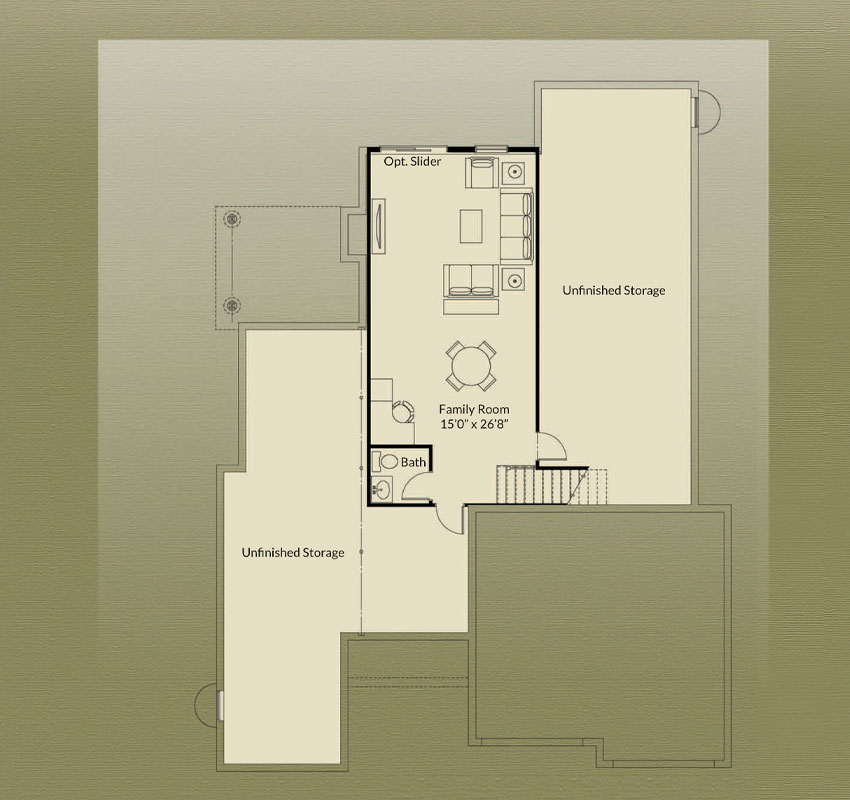Sold
The Aspen Single-Family Home
Designed and Built by The Valle Group
9 Water Lily Drive, Plymouth, MA 02360
$739,900

Features
Welcome to The Aspen: Your Dream Ranch Home. With classic country charm and the ease of single-level living, The Aspen is a truly remarkable ranch home designed for those who appreciate comfort and style. As you step through the covered front entry, you’re greeted by a spacious and inviting great room that seamlessly connects to a large kitchen—perfect for gatherings with family and friends. The kitchen’s peninsula offers additional seating and a focal point for entertaining. The primary suite is a sanctuary of its own, featuring two generous closets and an airy atmosphere that invites relaxation. Two additional large bedrooms and a second full bath ensure there’s plenty of space for everyone. Convenience is at the heart of this home, with a mud/laundry room located just off the two-car garage, making everyday tasks simpler. For those seeking even more space, The Aspen offers a full lower level, ready to be finished into additional living areas or used as extra storage—whatever suits your needs. Surrounded by the sights and sounds of nature, every day in The Aspen feels like a vacation. Embrace the peaceful lifestyle you’ve been dreaming of. Welcome Home to The Aspen.
Home Highlights
- Country style ranch home
- Covered front entry and two car garage
- Convenient laundry room off the garage
- Designer kitchen features:
Bright white cabinetry
Large peninsula
Granite counters
Stainless steel appliances
Gas stove - Large dining area and open living room with a gas fireplace
- Airy primary suite with vaulted ceilings and two closets
- Spacious primary bath featuring dual vanities
- Two large guest bedrooms with shared full bath
Optional Finished Basement
+ 501 SF
The layout and square footage are approximate and subject to change. The final layout is site specific and may vary from this representation. The developer reserves the right to make modifications and changes of like quality, craftsmanship and materials without prior notice.


