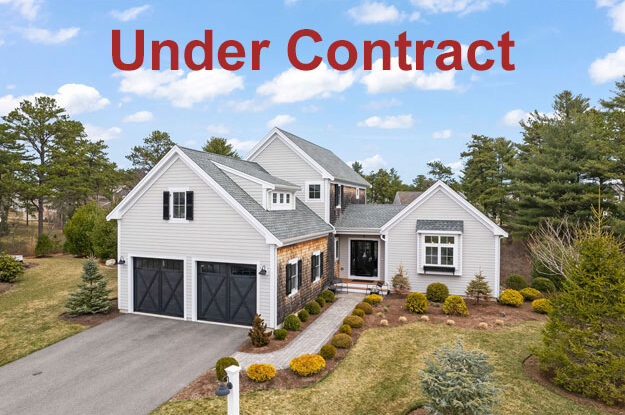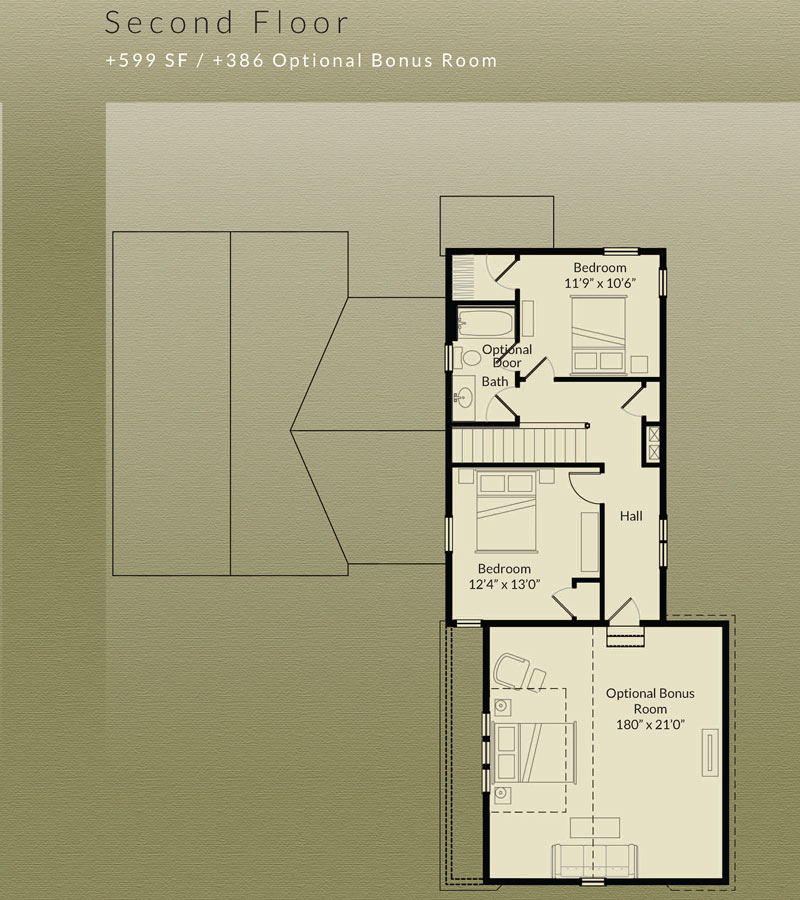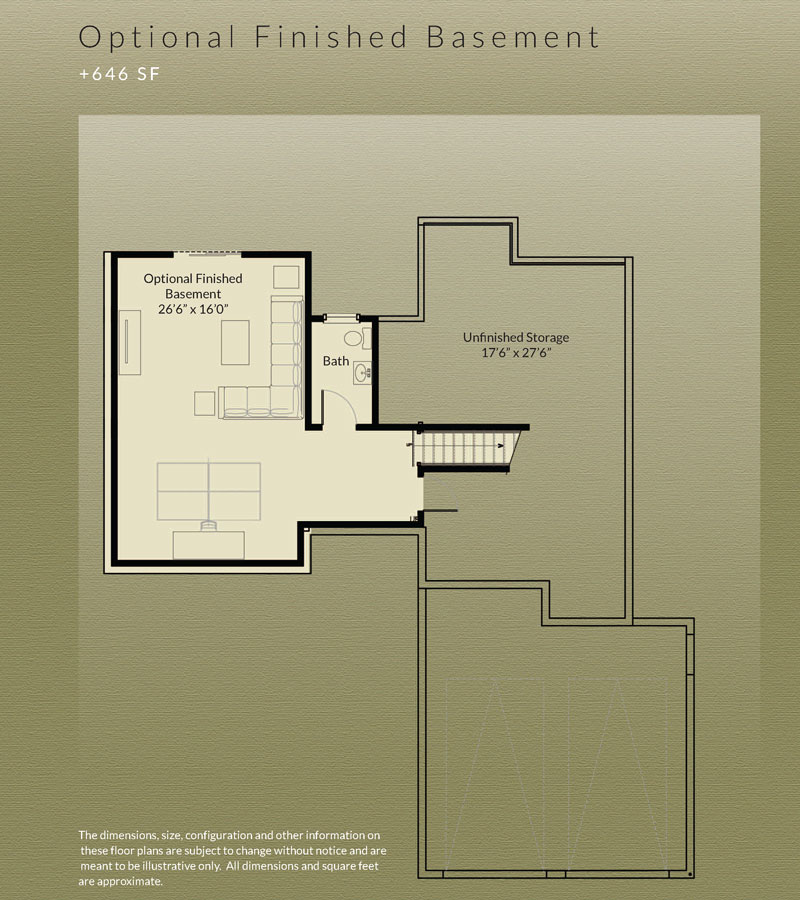Under Contract
The Cranberry Home
Designed and Built by The Valle Group
8 Azalea Lane, Plymouth, MA 02360
$848,888

Features
Presenting a meticulously upgraded Cranberry home designed and built by The Valle Group, located on a serene cul-de-sac surrounded by mature pines. This stunning 3-bedroom, 2.5-bath home boasts over $100k in thoughtful enhancements! The spacious kitchen features elegant quartz countertops, an expanded island, and premium appliances, making it a chef’s dream. The first-floor primary suite includes a walk-in closet for ample storage, while rich hardwood flooring flowing throughout both levels of the home.
Upstairs, you’ll find two well-appointed bedrooms, a full bath, and a finished bonus room complete with custom-built ins for added functionality. The walk-out basement, with full-size windows, offers excellent potential for expansion—ideal for a recreation area, home office, or in-law suite. Step outside to an extended deck overlooking a paver patio with a cozy fire pit—perfect for outdoor entertaining and relaxation.
Additional highlights include a whole-house Generac generator, an updated fire alarm system, ADT security readiness, and a two-car garage with an epoxy floor and convenient exterior access. This home is the perfect blend of comfort, charm, and modern upgrades, offering a warm and inviting space for you and family to create lasting memories. Welcome Home!
Home Highlights
- Expansive Open Floor Plan with vaulted ceilings, hardwood floors, built-in picture window bench and a cozy gas fireplace, perfect for gatherings.
- Chef’s Kitchen – Equipped with
Stainless steel appliances
Oversized center island
Custom backsplash
Quartz counters
Gas Range - First-Floor Primary Suite complete with a walk-in closet, an ensuite bath featuring a spa like glass tiled shower
- door and a double vanity.
- Second Level with two additional bedrooms, a shared full bath
- Finished Bonus Room with lots of natural light and built-in storage cabinets
- Private Stone Patio with Firepit: overlooking beautifully landscaped yard with mature plantings.
- Two Car Garage with epoxy floors
Optional Finished Basement
646 SF
The layout and square footage are approximate and subject to change. The final layout is site specific and may vary from this representation. The developer reserves the right to make modifications and changes of like quality, craftsmanship and materials without prior notice.

































