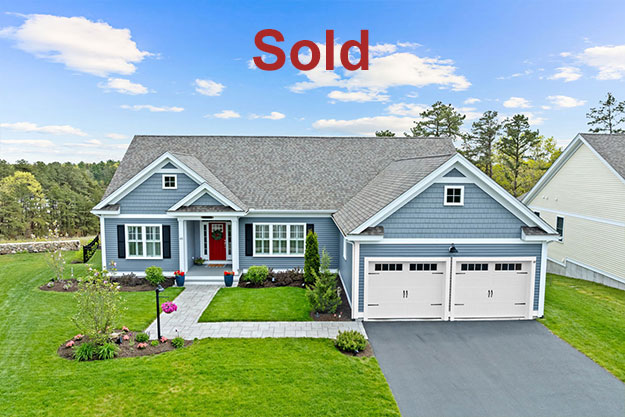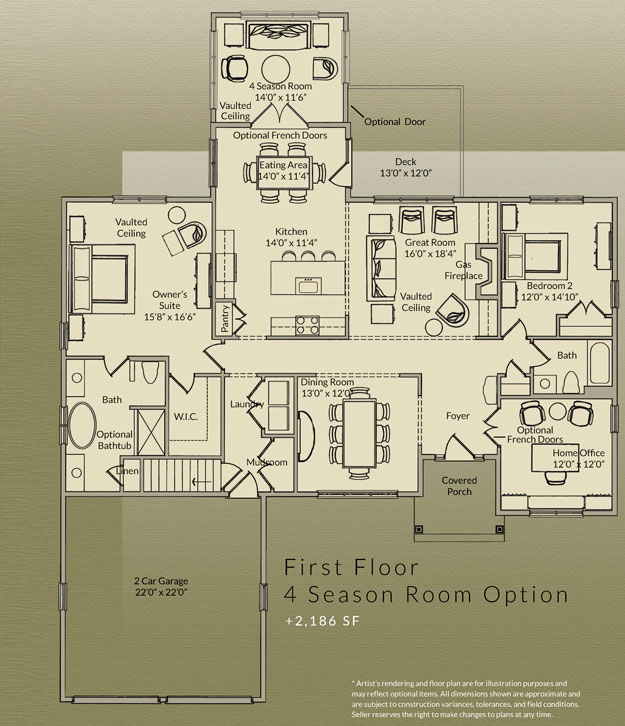Sold
Your Fern Home with Beautiful Bog Views
Designed and Built by The Stabile Companies
45 Bearberry Path, Plymouth, MA 02360
$949,900

Features
While the many-gabled roofline of THE FERN says New England, the interior of this skillfully designed home clearly speaks the language of the contemporary home seeker. Situated on a cul-de-sac with views of the cranberry bogs and white island pond. This one-level residence is built for comfort, convenience, and connection. The generous kitchen offers an oversized island with seating and a separate breakfast area all open to the great room with vaulted ceiling and cozy fireplace. A separate dining room welcomes friends and family to gather. Your large primary suite with vaulted ceiling features a walk-in closet and spacious spa-like bath with dual vanities, a soaker tub and a glass tiled shower. This home style includes a second bedroom with a full guest bath and a home office. Plus, a four-season sunroom, a finished walkout basement with a flex room and a full bath. Enjoy the Redbrook outdoors from your deck with easy access to the kitchen and dining area. Professional landscaping with irrigation. This home is a short stroll to the Old Colony YMCA, The Village Green, Community Garden, Redbrook Square, restaurants, and all Redbrook’s amenities. At Redbrook Every Day is a Vacation. Welcome Home!
Home Highlights
- Two Bedroom, Three Bath, a Home Office, Four Season Room, and a Finished Walkout Basement
- Single level home with covered front entry and a two-car garage
- Beautiful kitchen with granite counters and stainless-steel appliances
- Large great room with a vaulted ceiling and a gas fireplace
- Separate dining room
- Convenient mudroom with laundry and garage entry
- Spacious primary suite with large walk-in closet
- Primary bath features
- spa-like tiled shower with glass door
- A soaking tub
- Dual vanities
- Large guest bedroom with full guest bathroom
- Finished basement with a flex room and a full bath
First Floor + Four-Season Sunroom
+ 2,186 SF
The layout and square footage are approximate and subject to change. The final layout is site specific and may vary from this representation. The developer reserves the right to make modifications and changes of like quality, craftsmanship and materials without prior notice.








































