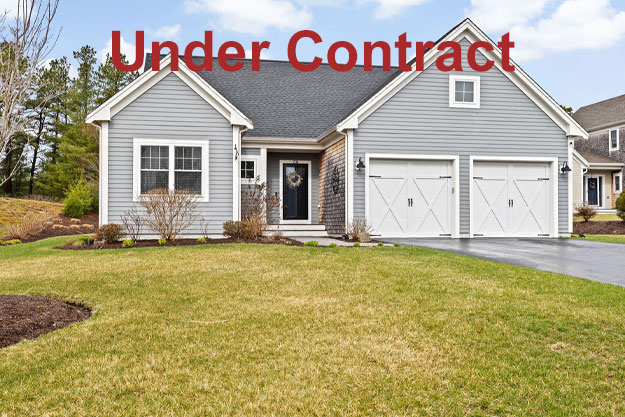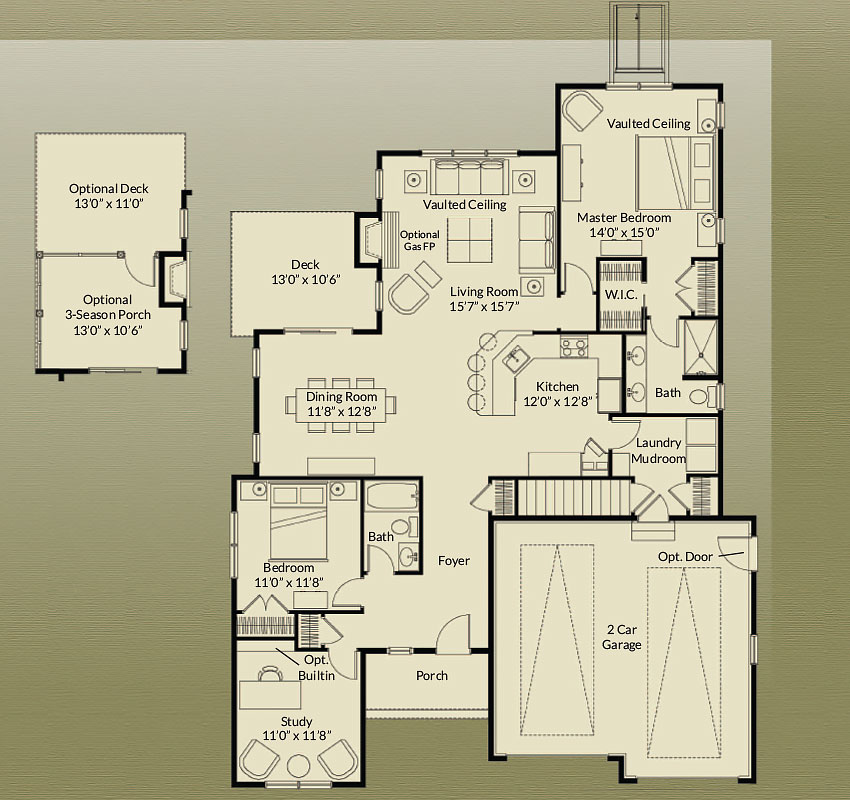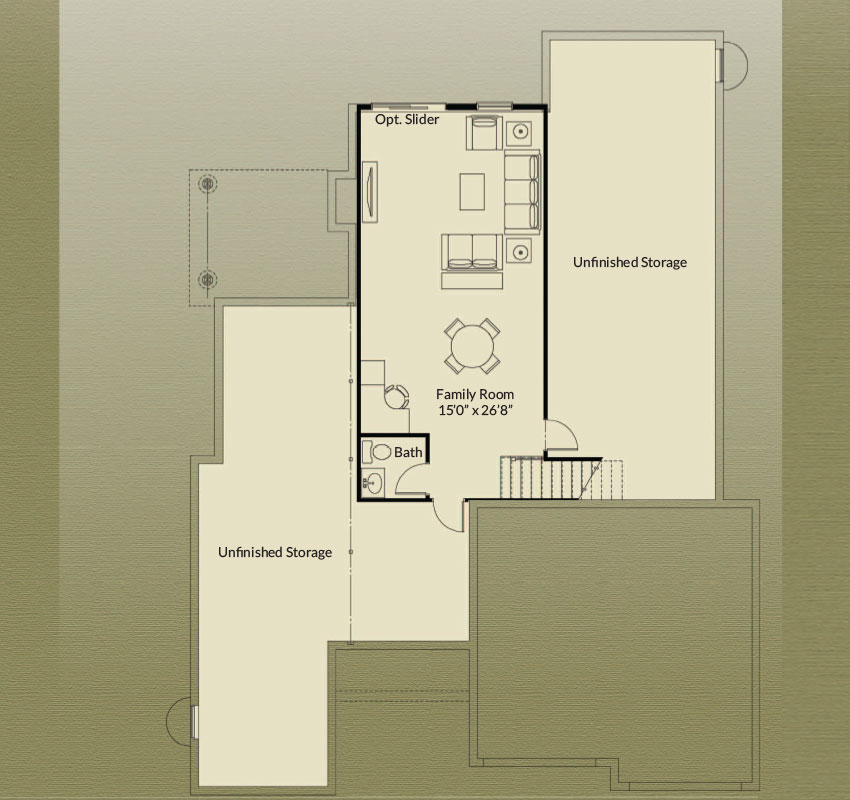Under Contract
The Aspen Single-Family Home
Designed and Built by The Valle Group
39 White Clover Trail, Plymouth, MA 02360
$789,900

Features
Tucked away in the serene, wooded community of Redbrook, this picturesque Aspen-style country ranch offers the perfect blend of luxury, comfort, and natural beauty. The home welcomes you with a charming covered front entry and a spacious two-car garage, opening into a convenient mudroom and laundry area. Inside, gleaming hardwood floors flow throughout the open-concept layout, featuring a vaulted living room with a gas fireplace and expansive windows that frame the lush outdoors. The upgraded kitchen boasts granite countertops, stainless steel appliances, and a peninsula ideal for casual meals or entertaining. A large dining area leads to a backyard retreat with a composite deck, stone patio, waterfall, and outdoor TV. The vaulted primary suite is a true haven with dual custom closets and a spa-like bath, while a second bedroom, home office, and full bath complete the main floor. The finished lower-level impresses with a media room, gym, bonus space, and built-in bar—offering endless options for relaxation and recreation. This home is the perfect blend of comfort, charm, and modern upgrades, offering a warm and inviting space for you and family to create lasting memories. Welcome Home!
Home Highlights
- Privately nestled on a wooded lot in the desirable Redbrook community
- Country-style ranch with covered front entry and two-car garage
- Gleaming hardwood floors throughout the main living areas
- Vaulted living room with gas fireplace and expansive windows
- Upgraded kitchen with granite countertops, stainless steel appliances, and peninsula
- Spacious dining area with direct access to outdoor living space
- Backyard oasis featuring a composite deck, stone patio, waterfall, and outdoor TV
- Luxurious primary suite with vaulted ceilings, dual custom closets, and spa-like bath
- Additional bedroom, home office, and full bath on the main level
- Convenient mudroom and laundry area off the garage
- Finished lower level with media room, bonus room, home gym, and built-in bar
- Perfect for entertaining, relaxing, and enjoying life at Redbrook
Optional Finished Basement
+ 501 SF
The layout and square footage are approximate and subject to change. The final layout is site specific and may vary from this representation. The developer reserves the right to make modifications and changes of like quality, craftsmanship and materials without prior notice.






































