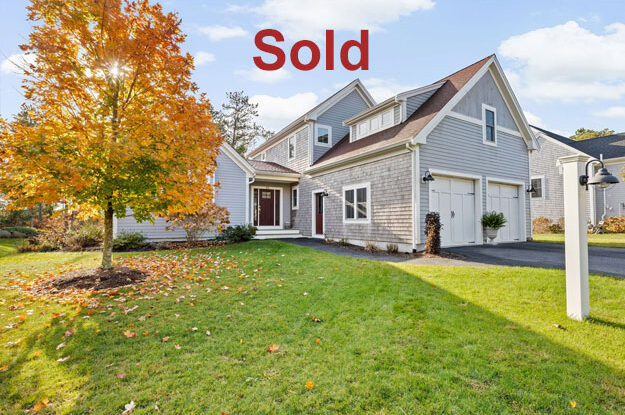Sold
The Cranberry Home
Designed and Built by The Valle Group
28 White Clover Trail, Plymouth, MA 02360
$879,900

Features
Discover the charm and luxury of this expansive Cranberry home, built by The Valle Group, designed to meet every dream. Step into the open-concept main living area, where the dining room’s picture window overlooks a tranquil, tree-lined backyard. The kitchen offers granite countertops, stainless steel appliances, and vaulted ceilings that extend into the inviting living room, complete with a rustic stone gas fireplace. Unwind in the four-season sunroom, bathed in natural light, with direct access to a mahogany deck for seamless indoor-outdoor living. The first-floor primary suite features a glass-tiled shower and dual vanities for a spa-like experience. An epoxied two-car garage opens to a convenient laundry/mud room and a half bath. Upstairs, two additional bedrooms share a full bath, and a versatile bonus room over the garage awaits your touch. The finished walkout lower level, with high ceilings and natural light, offers ample space for entertaining, a gym, playroom, or home office, complete with an additional half bath. Come experience the Cranberry model and all the unique amenities Redbrook has to offer! Welcome Home!
Home Highlights
- Classic two-story cottage
- Covered front porch and two-car garage
- Open kitchen with large island open to living area
- Designer kitchen featuring
granite countertops
stainless steel appliances
vaulted ceilings that extend into the inviting living room - Stone-surround gas fireplace in sun-filled living room
- Expansive sunroom leading to your back deck with garden views
- Oversized first floor laundry and mudroom
- Spacious first floor primary suite; large walk-in closet
- Spa-like primary bath with tiled shower and glass door
- Additional two bedrooms with plentiful closet space
- Spacious bonus room filled with natural light
- Second floor shared full bathroom
- Finished walkout basement featuring a half bath
Optional Finished Basement
646 SF
The layout and square footage are approximate and subject to change. The final layout is site specific and may vary from this representation. The developer reserves the right to make modifications and changes of like quality, craftsmanship and materials without prior notice.







































