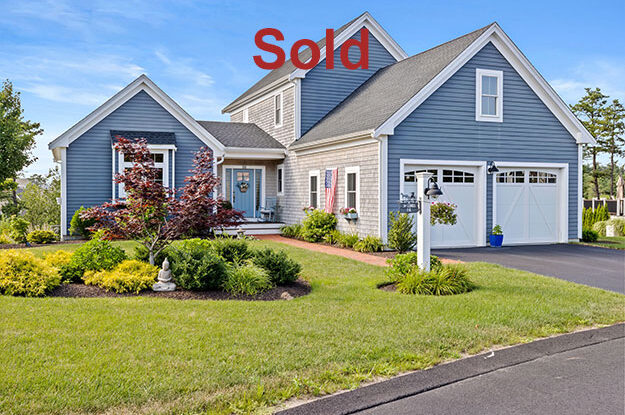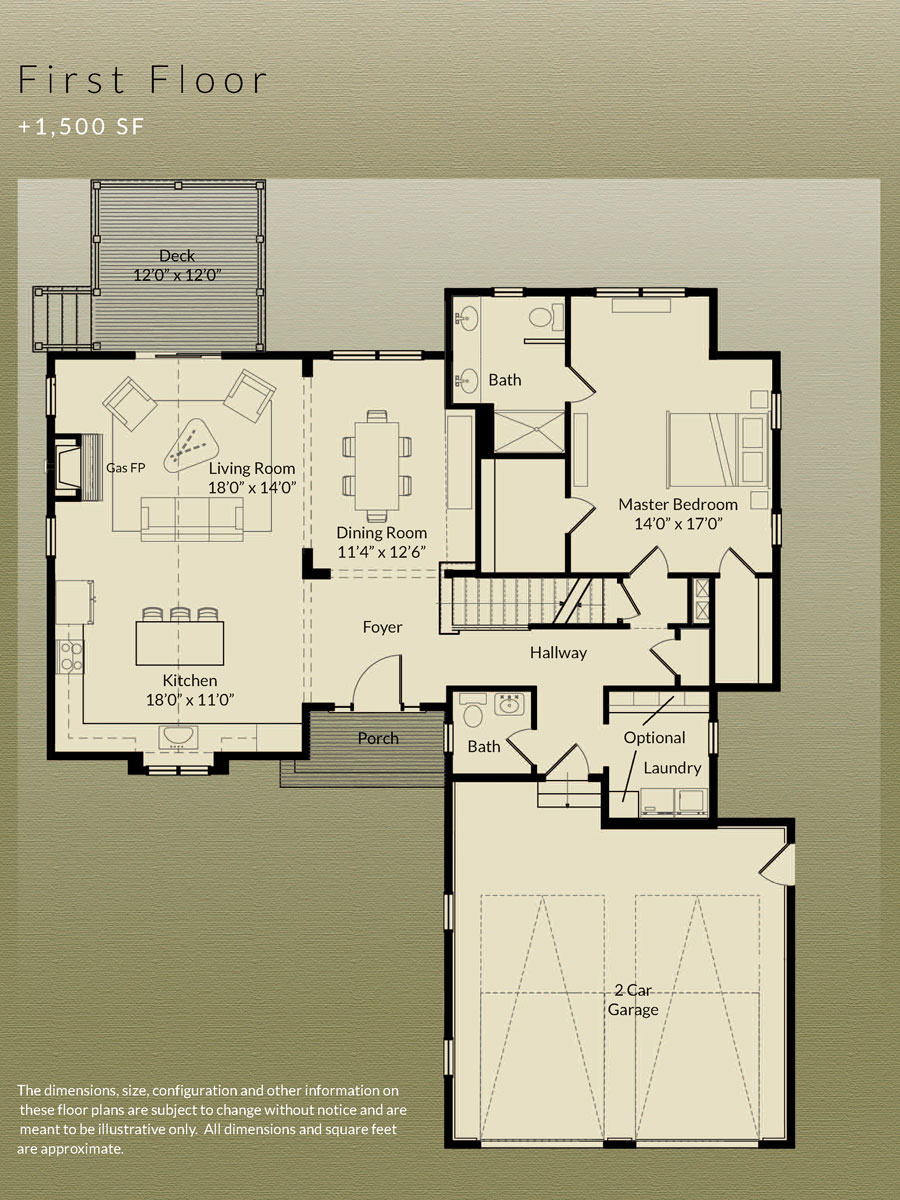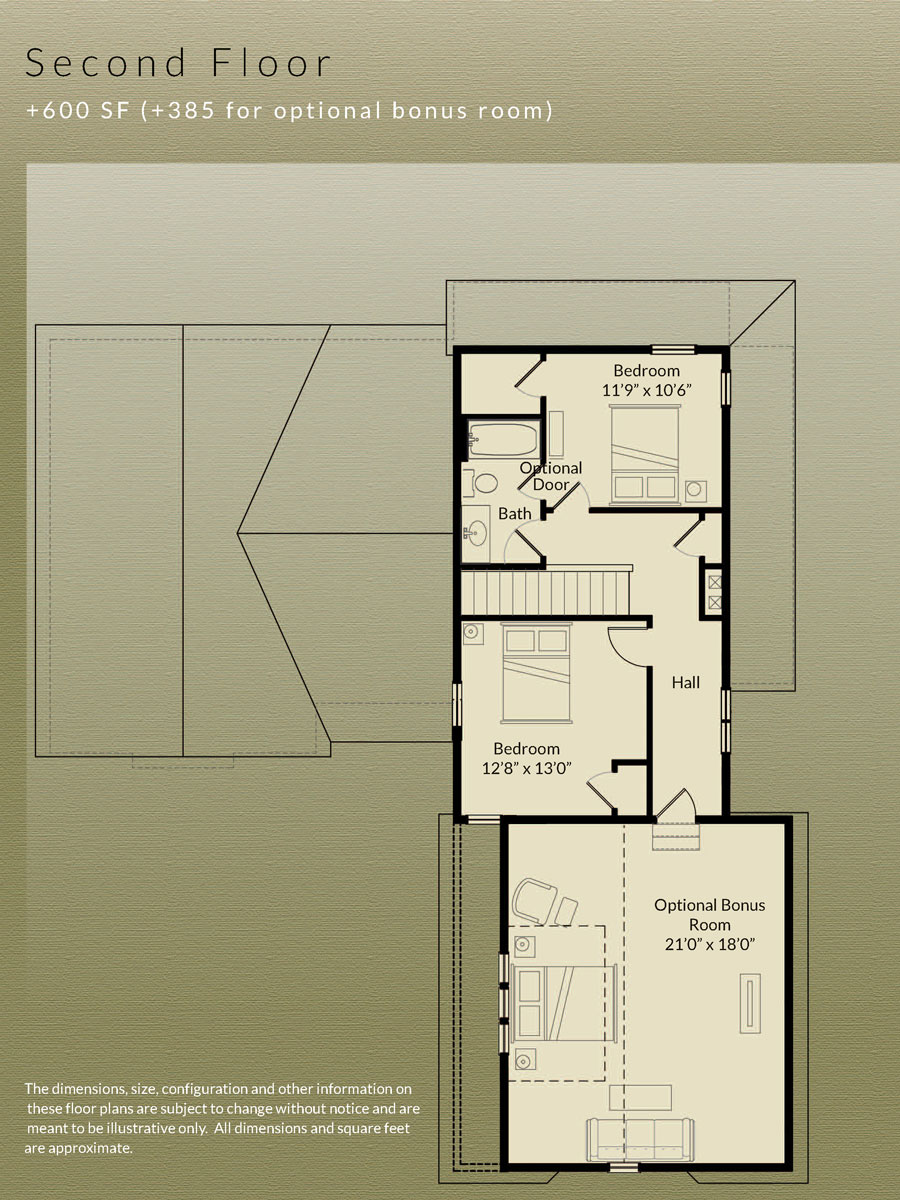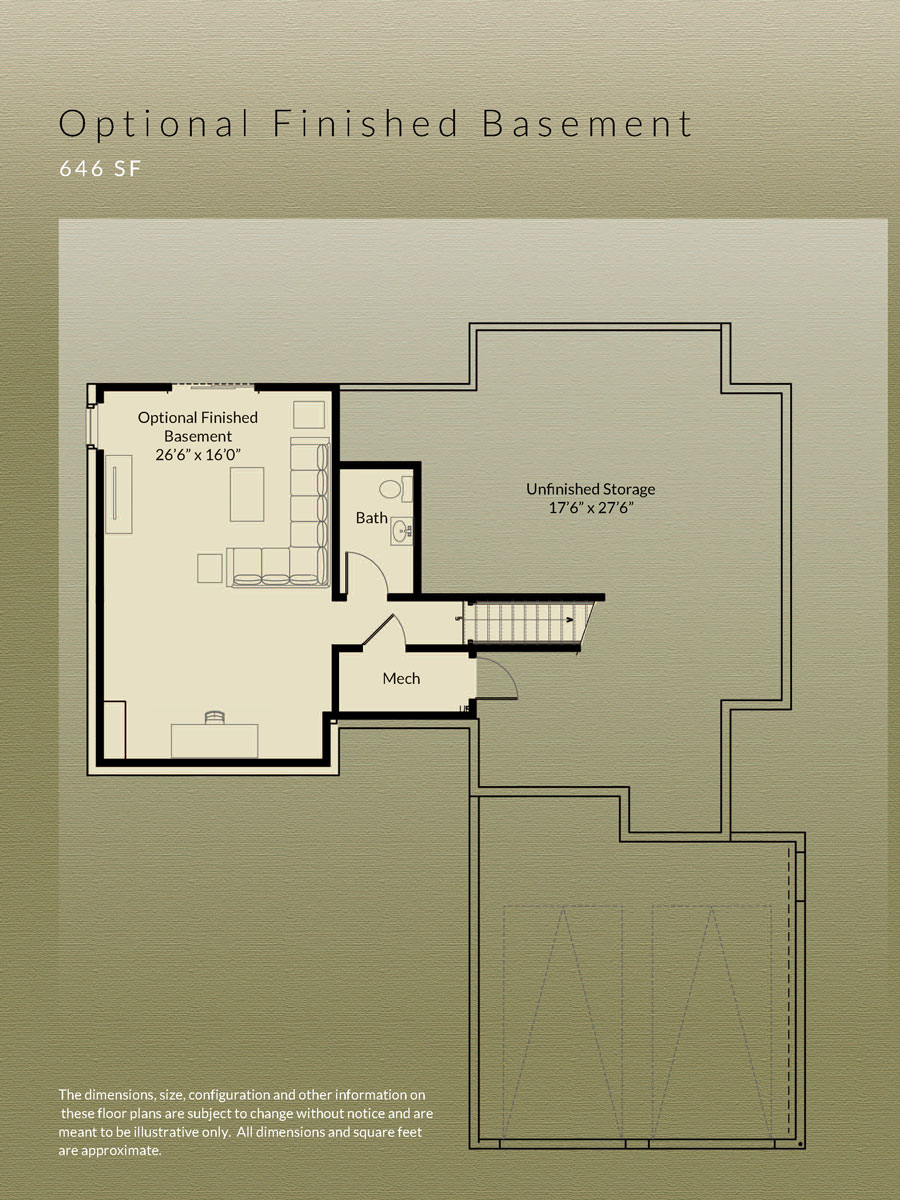Sold
The Cranberry II Home
Designed and Built by The Valle Group
16 Water Lily Drive, Plymouth, MA 02360
$779,900

Features
This charming Cranberry II two-story home with a two-car garage is in the wonderful White Clover neighborhood. The foyer of this home opens to the dining and living areas and back garden view. The kitchen is airy with a large island, and it gracefully flows into the living area where your slider leads you to your elevated deck with custom awning. Your first floor features a spacious primary suite with two walk-in closets and a spa-like bathroom featuring dual vanities, and a glass tiled shower. Your second floor has two bedrooms and a shared bath. This home has a walkout basement leading you to your patio and cedar outdoor shower with rain head and body jets. Surrounded by the sights and sounds of nature you’ll feel like you are on vacation every day! This home is a short stroll to the Old Colony YMCA, The Village Green, Community Garden, Redbrook Square, restaurants, and all Redbrook’s amenities. At Redbrook Every Day is a Vacation. Welcome Home!
Home Highlights
- Classic two-story cottage, covered front porch, and two-car garage
- Large open floor plan with vaulted ceilings and hardwood floors
- Foyer opens to dining room and back garden view
- Airy living room with gas fireplace slider to your elevated deck with awning
- Beautiful kitchen featuring
Farmhouse sink
Two tone cabinetry with glass doors
Under cabinet lighting
Quartz countertops
Beveled subway tile backsplash
Stainless steel appliances - Oversized first floor laundry and mudroom with barn door
- Spacious first floor master suite; two large walk-in closets
- Additional two bedrooms with plentiful closet space
- Second floor shared full bathroom
- Cedar outdoor shower with rain head and body jets
Optional Finished Basement
+ 646 SF
The layout and square footage are approximate and subject to change. The final layout is site specific and may vary from this representation. The developer reserves the right to make modifications and changes of like quality, craftsmanship and materials without prior notice.
























