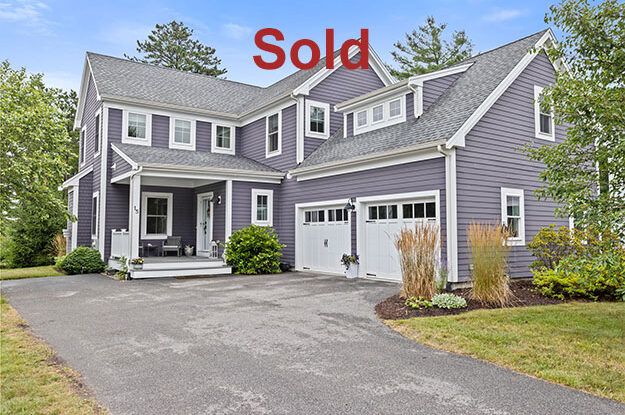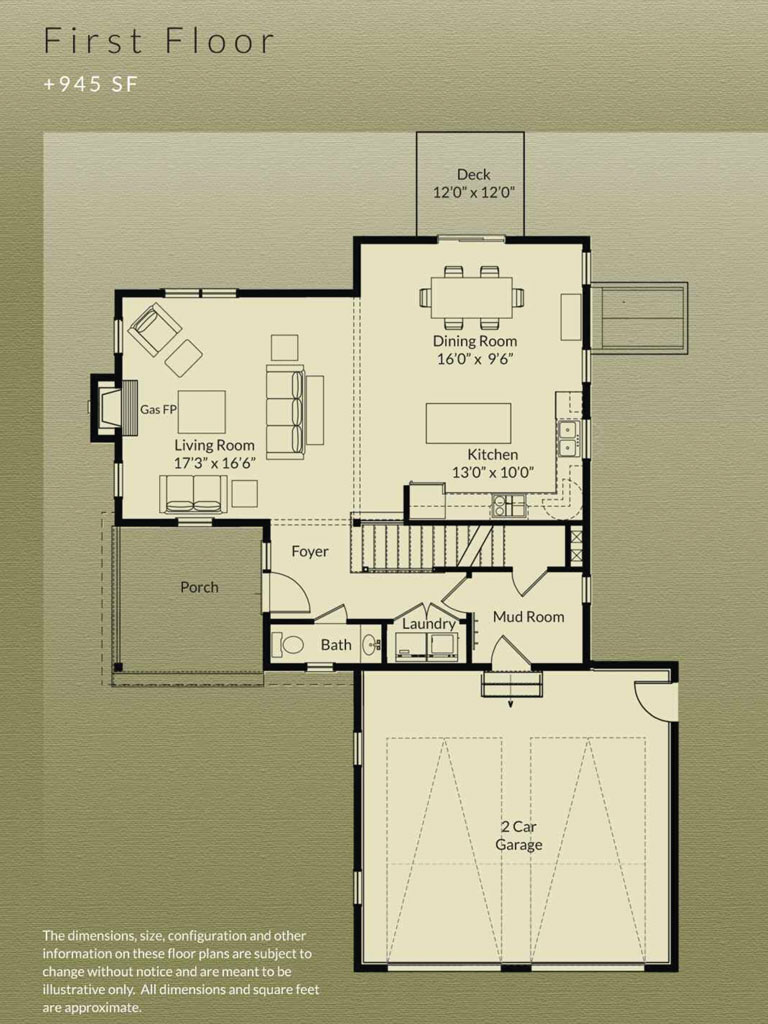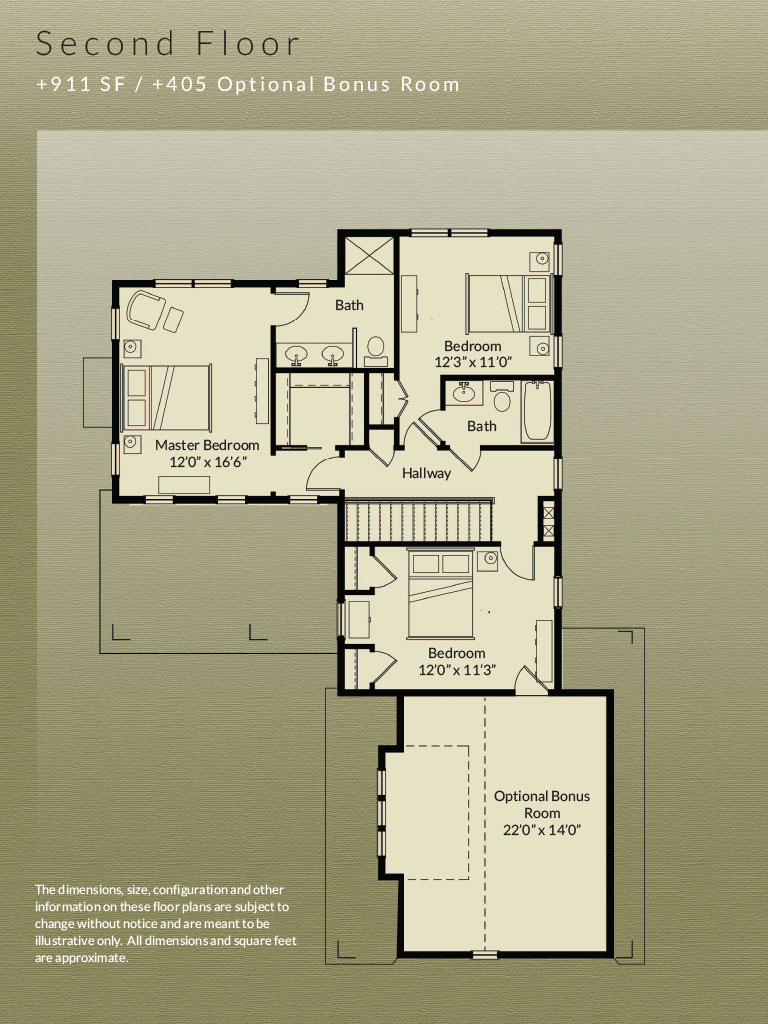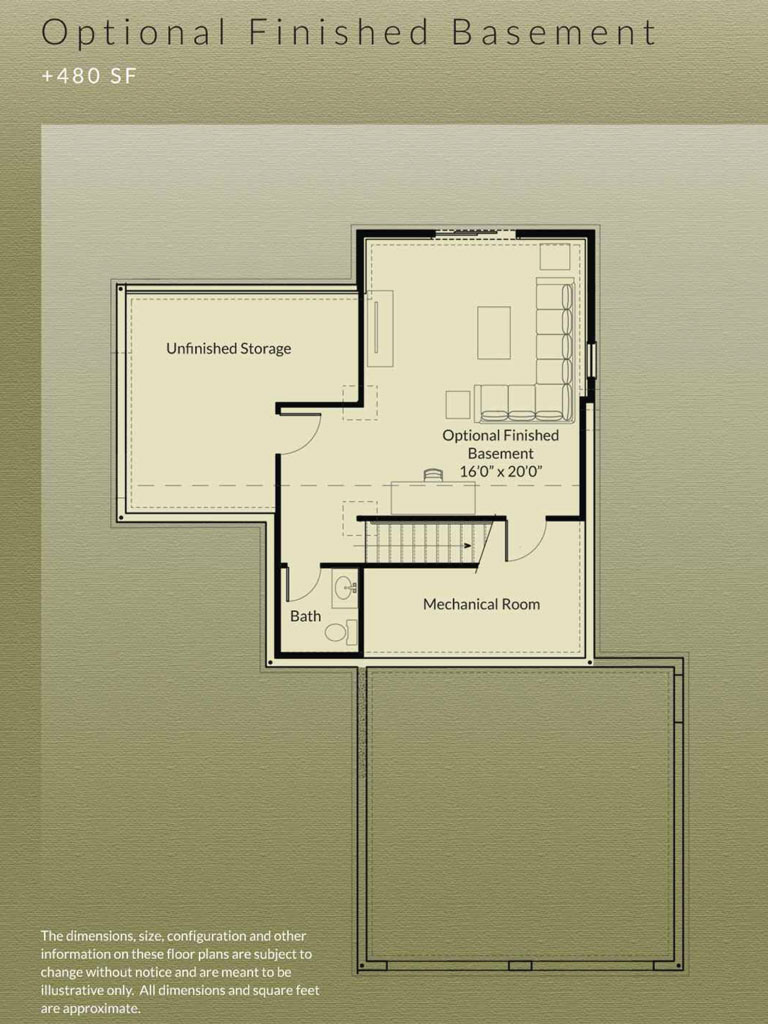Sold
The Cedar Home
Designed and Built by The Valle Group
15 River Birch Way, Plymouth, MA 02360
$737,000

Features
Generous. That’s the perfect description of this remarkable two-story farmhouse. The welcome starts at THE CEDAR’s covered front porch and continues through the flowing great space uniting the kitchen with island, the inviting living room with gas fireplace and high ceilings and large dining area with lovely view of the outdoors. Completing the first level are a powder room—conveniently off the foyer—and combined laundry and mudroom off the two-car garage. Upstairs, there’s the primary en suite with its dreamy walk-in closet, two additional bedrooms with shared bath and a finished bonus room. Need more space? No problem, your full basement has plenty of storage space. This home is nestled in the beautiful River Birch neighborhood, and it is a fantastic location – just a short stroll to the Old Colony YMCA, Redbrook Square, Cranberry Coffee Corner, General Store, Black Lantern Tavern, TrailsEnd Bistro, The Meeting House and The Village Green. Enjoy kayaking, fishing, and miles of walking trails. Surrounded by the sights and sounds of nature you’ll feel like you are on vacation every day! Welcome Home!
Home Highlights
- Generous two-story farmhouse
- Covered front porch and two-car garage
- Combined mudroom and laundry room off garage
- Private powder room in the foyer
- Your large beautiful kitchen includes
An oversized island open to dining room with a view
Stainless-steel appliances
Granite counter tops
Upgraded cabinets - Spacious dining area with slider that leads you to your back deck
- Large living room with gas fireplace and high ceilings
- Second floor large primary full bath en suite and a dreamy walk-in closet
- Two additional bedrooms on second floor with shared bath
- Finished bonus room for your fourth bedroom or a family room
- Full basement with plenty of storage space
- Mature landscaping with irrigation system
Optional Finished Basement
+ 480 SF
The layout and square footage are approximate and subject to change. The final layout is site specific and may vary from this representation. The developer reserves the right to make modifications and changes of like quality, craftsmanship and materials without prior notice.





















