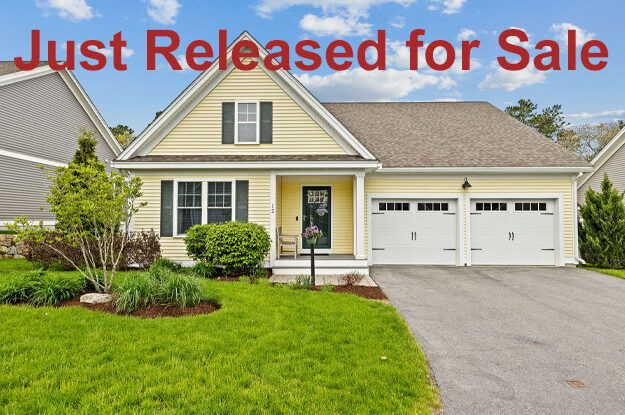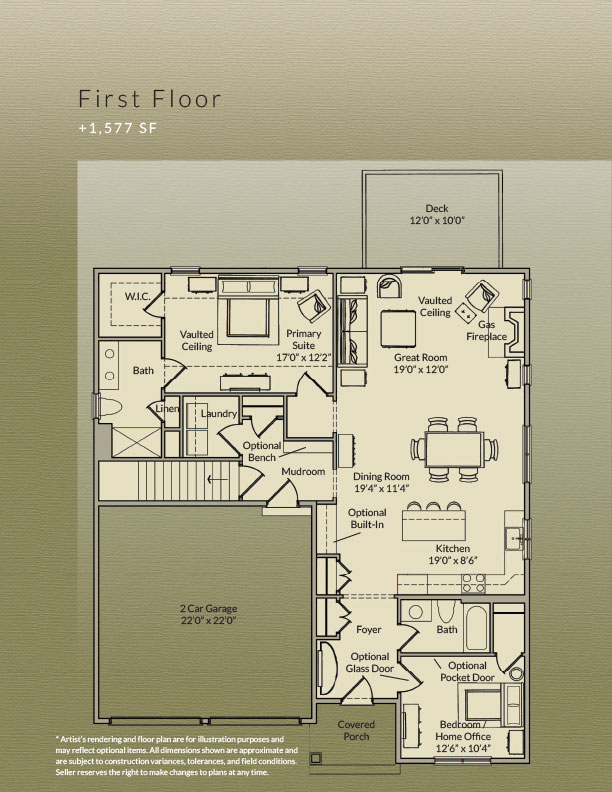Just Released for Sale
The Mayflower Detached Condominium Home
Designed and Built by The Stabile Companies
12 Summersweet Circle, Plymouth, MA 02360
$750,000

Features
Welcome to Summersweet Circle! This impeccable Mayflower condominium home, built by The Stabile Companies, offers the ease of single-level living. Hardwood floors flow throughout the main level’s open floor plan, creating a warm and inviting atmosphere. The kitchen features granite countertops, stainless steel appliances, a pantry, and a convenient built-in desk—perfect for staying organized. The dining area seamlessly connects to the vaulted living room, where a gas fireplace and custom built-in cabinetry add both function and charm. French doors open to a beautiful four-season sunroom with transom windows and serene views of the backyard.
The spacious primary suite offers vaulted ceilings, a walk-in closet with built-in organizers, and a private ensuite bath with a double vanity. A comfortable second bedroom and full guest bath complete the main level. Downstairs, the partially finished lower level includes a full bath and a flexible space ideal for a family room, home office, or guest suite, with ample storage available in the unfinished area. Outdoor living is just as enjoyable, with a raised deck, patio, and beautifully landscaped backyard bordered by stone wall gardens. Welcome Home!
Home Highlights
- Beds / Baths: 2 Bedroom + 4-Season Room + Partially Finished Walkout Basement, 3 Bath 2,231 SF
- Ranch-Style Home: One-level living with a covered front porch.
- Two-Car Garage: Convenient direct entry to your home.
- Spacious Kitchen Featuring
Open layout to the dining area
Stainless steel appliances
Granite countertops Built-in desk
Center island - Four-Season Room: Bright and inviting for year-round enjoyment.
- Great Room: Featuring a gas fireplace.
- Primary Suite: Vaulted ceilings, walk-in closet, dual-sink ensuite bath.
- Additional Bedroom: Includes a closet and access to a full guest bathroom.
- Outdoor Features: Stone patio and low-maintenance landscaping.
- Laundry and Mudroom: Convenient entry from the garage.
- Condo Living: Combines single-family home privacy with maintenance-free condo ownership.
The layout and square footage are approximate and subject to change. The final layout is site specific and may vary from this representation. The developer reserves the right to make modifications and changes of like quality, craftsmanship and materials without prior notice.







































