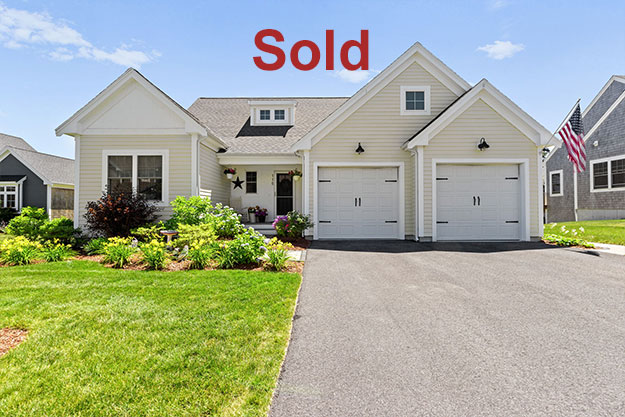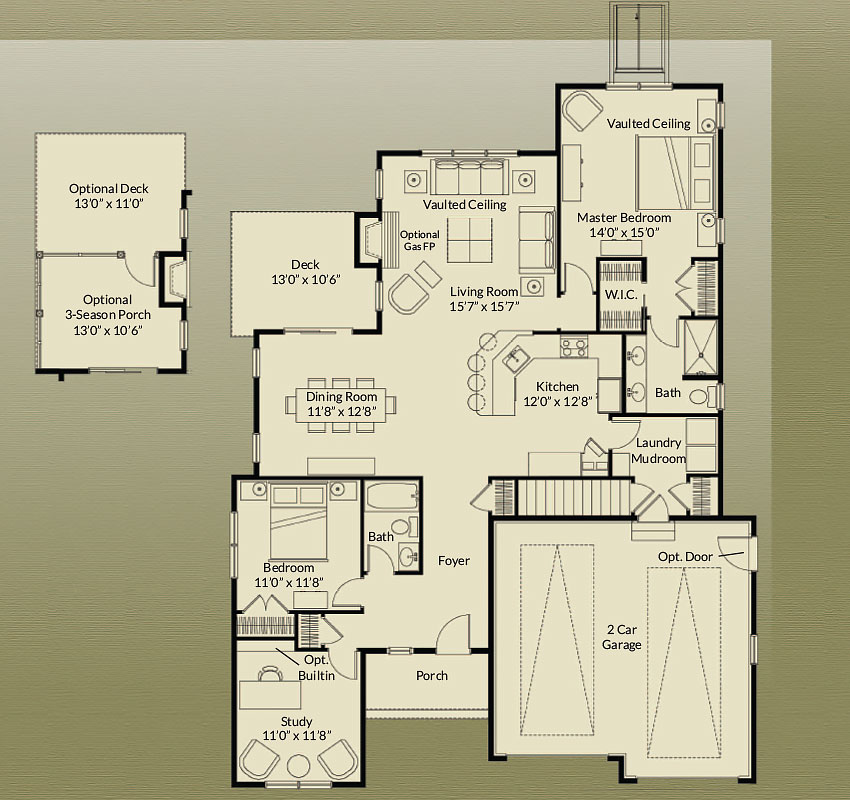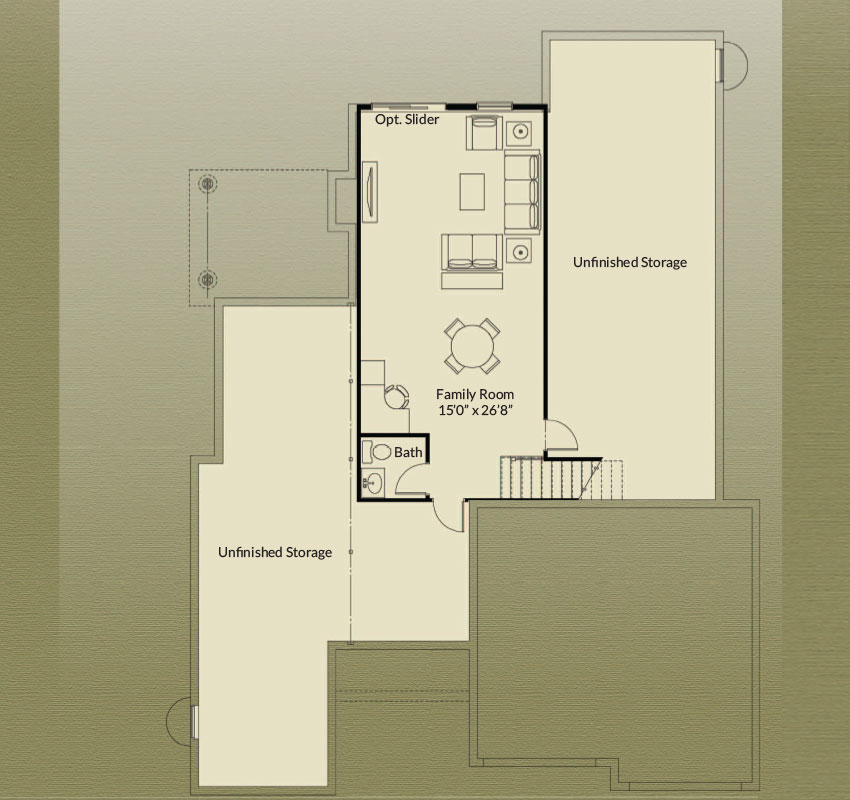Sold
The Aspen Single-Family Home
Designed and Built by The Valle Group
115 White Clover Trail, Plymouth, MA 02360
$789,900

Features
With classic country styling and single-level living, THE ASPEN is one remarkable ranch. The covered front entry opens into a generous great room with vaulted ceilings and your gas fireplace. Your large kitchen features a peninsula perfect for gathering with your friends and family. Plus, your dining room leads to your sunny three-season room which is connected to your outdoor deck that overlooks your professionally landscaped backyard. Great place to sip your coffee while watching the sunrise. Two closets add to the appeal of your airy primary suite while a second suite offers a full bath and a home office. Practicality is at home here, too, as the mud laundry room is located just off your two-car garage. Surrounded by the sights and sounds of nature you’ll feel like you are on vacation every day! Welcome Home!
Home Highlights
- Country style ranch home
- Covered front entry and two-car garage showroom with heating /cooling
- Convenient laundry room off the garage
- Designer kitchen features:
Bright white cabinetry
Large peninsula
Granite counters
Stainless steel appliances
Gas stove - Spacious dining area which leads to your three-season room
- Sunny living room vaulted ceilings and a gas fireplace
- Airy primary suite with vaulted ceilings and two closets
- Spacious primary bath with dual vanities
- Large guest bedroom and full bath
- Private home office
- Hardwood floors throughout
- Your walkout basement features everything you need for entertaining
A custom designed bar
ePoxy flooring
Plenty of space for your game and pool tables
Optional Finished Basement
+ 501 SF
The layout and square footage are approximate and subject to change. The final layout is site specific and may vary from this representation. The developer reserves the right to make modifications and changes of like quality, craftsmanship and materials without prior notice.























